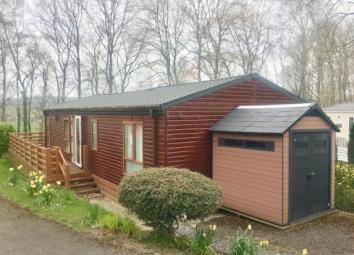Mobile/park home for sale in Ruthin LL15, 2 Bedroom
Quick Summary
- Property Type:
- Mobile/park home
- Status:
- For sale
- Price
- £ 60,000
- Beds:
- 2
- Baths:
- 1
- Recepts:
- 1
- County
- Denbighshire
- Town
- Ruthin
- Outcode
- LL15
- Location
- Woodlands Hall, Llanfwrog, Ruthin, Denbighshire LL15
- Marketed By:
- Beresford Adams - Ruthin
- Posted
- 2024-04-27
- LL15 Rating:
- More Info?
- Please contact Beresford Adams - Ruthin on 01824 543989 or Request Details
Property Description
The Willerby Boston Lodge is furnished to a high standard offering modern day living, with a spacious open plan living/ kitchen area for entertaining and sliding doors onto the decked sitting area to take advantage of the beautiful countryside views. In brief the accommodation affords, Open plan living/ kitchen area, master bedroom with dressing room an en-suite shower room, second twin bedroom with dressing room, and family bathroom.
No chain
Two sizeable bedrooms
Bathroom and En-suite shower room
Spacious open plan kitchen/ Living area
Decked sitting area
Stunning views
Living Room 19'8" x 24'8" (6m x 7.52m). Bright and airy room with triple aspect and views over the open countryside. This spacious room boasts a lovely space for relaxing in the evening or entertaining guests with the open plan living. UPVC door opening into the living area from the wrap around deck. With uPVC windows to both sides and front, and sliding doors. Fireplace with inset electric fire, ceiling lights, radiator, and built in storage cupboard. Kitchen area is finished to a high standard with wall and base units and work surfaces over, inset one and a half bowl sink with mixer tap and drainer, built in washing machine and fridge/ freezer - both being approximately one year old. Integrated oven, microwave and four ring gas hob with extractor hood over.
Hall x . Ceiling light, radiator and doors off to;
Bedroom One 9'3" x 9'6" (2.82m x 2.9m). Spacious room with king size bed, two bedside units, uPVC window to the side elevation, ceiling lights and radiator. Door into the dressing room, offering ample storage with shelving, hanging rails and chest of drawers.
En-suite x . Modern suite comprising of enclosed shower cubicle, low level WC, vanity unit with wash hand basin. UPVC window to the side, extractor fan and ceiling light.
Bedroom Two 9'7" x 9'1" (2.92m x 2.77m). Spacious room with twin beds and bedside cabinet, uPVC window to the side elevation, radiator, ceiling light and TV point. Door into the dressing room with ample storage, shelving, chest of drawers and hanging rails.
Bathroom 5'6" x 6'9" (1.68m x 2.06m). Modern suite comprising of panelled bath with shower over, low level WC and vanity unit with inset wash hand basin. UPVC window to the side elevation, ceiling light, radiator and extractor fan.
External x . Pebbled walkway leading up to the wrap around decking area. There is a place to sit and relax in the evening and enjoy the countryside views. Driveway for parking.
Property Location
Marketed by Beresford Adams - Ruthin
Disclaimer Property descriptions and related information displayed on this page are marketing materials provided by Beresford Adams - Ruthin. estateagents365.uk does not warrant or accept any responsibility for the accuracy or completeness of the property descriptions or related information provided here and they do not constitute property particulars. Please contact Beresford Adams - Ruthin for full details and further information.

