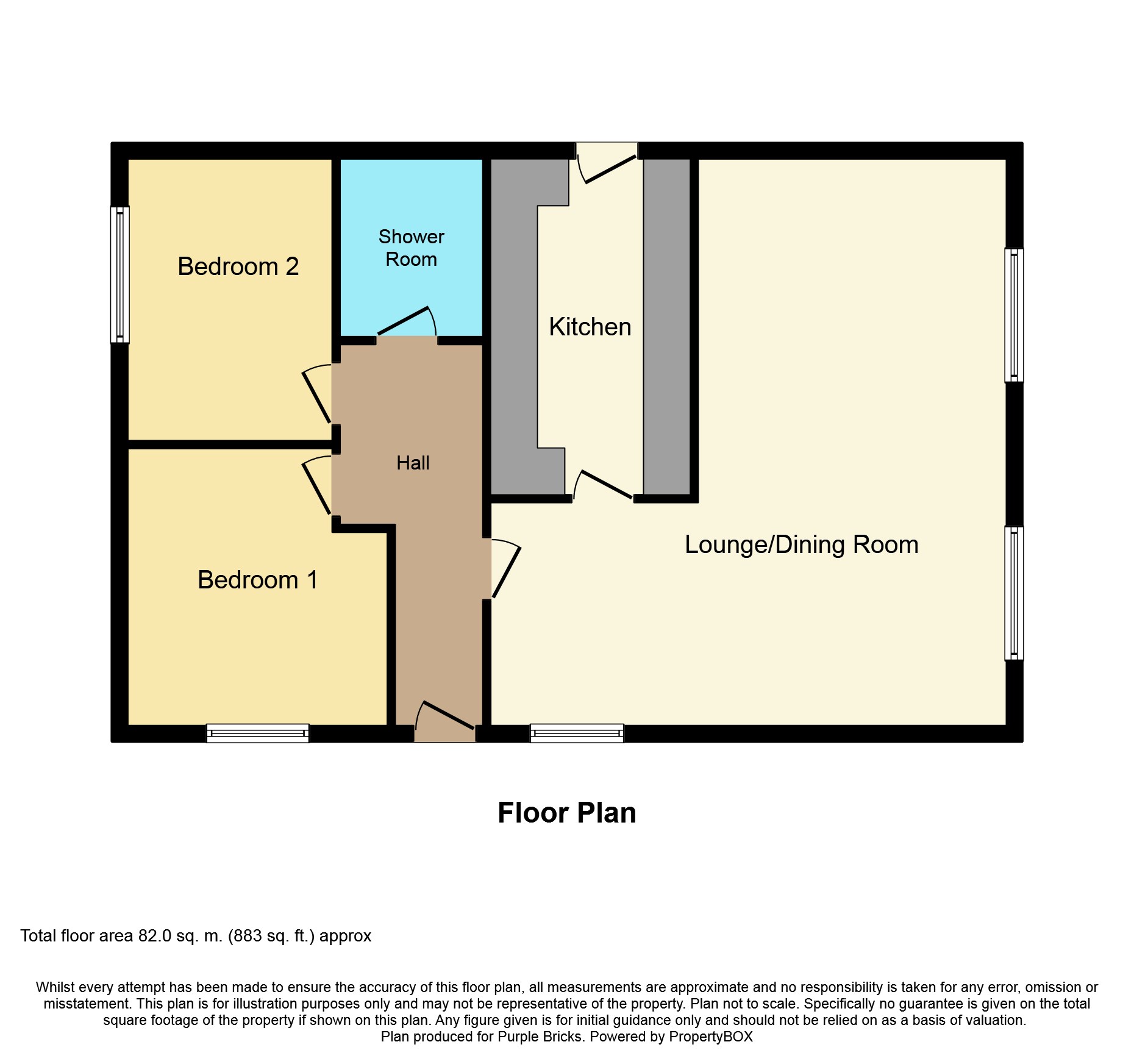Mobile/park home for sale in Northwich CW8, 2 Bedroom
Quick Summary
- Property Type:
- Mobile/park home
- Status:
- For sale
- Price
- £ 89,950
- Beds:
- 2
- Baths:
- 1
- Recepts:
- 2
- County
- Cheshire
- Town
- Northwich
- Outcode
- CW8
- Location
- Forest Road Park, Northwich CW8
- Marketed By:
- Purplebricks, Head Office
- Posted
- 2024-04-30
- CW8 Rating:
- More Info?
- Please contact Purplebricks, Head Office on 024 7511 8874 or Request Details
Property Description
Purplebricks are excited to bring to market this two bedroom Park Home on the desirable Forest Road Park site.
The home is generously proportioned and enjoys a bright pleasant position within a quiet and secluded area.
The Park is surrounded by fields and has superb country walks on it’s doorstep.
It’s being offered for sale with no onward chain.
The accommodation in brief comprises of entrance hallway, large open plan lounge dining area, kitchen, modern shower room and two double bedrooms both with fully fitted bedroom furniture. Externally allocated parking and paved patio area to one side with a low maintenance gravel garden to the other.
Garden shed at rear.
Services, mains gas and electricity.
Available for people aged 55 years and over.
Council Tax Band A
Pitch fee £125.16 pcm reviewed annually on 1st April
Nearest bus stop is directly outside the Park.
Viewing is highly advised.
Entrance Hall
Glazed entrance door to side. Doors to dining room, two bedrooms and shower room. Three separate storage cupboards. Laminate flooring. Radiator.
Lounge
10'11 x 19'5
Two UPVC double glazed windows to front and UPVC double glazed window to side. Two radiators. Decorative fireplace with hearth and surround. Laminate flooring. Archway to dining area.
Dining Area
7' x 10'
UPVC double glazed window to side. Archway to lounge area. Radiator. Laminate flooring. Doors to kitchen and hallway.
Kitchen
10'7 x 9'4
A comprehensive range of base, wall and drawer units with worktops over incorporating a stainless steel sink drainer and mixer tap. Integrated four ring gas hob with extractor hood over. Integrated oven and grill. Space and plumbing for washing machine and dishwasher. Space for fridge freezer. Boiler cupboard. Radiator. UPVC double glazed window and door to side.
Bedroom One
14' x 8' 1 to wardrobe fronts.
UPVC double glazed window to side. A comprehensive and fitted range of bedroom furniture comprising of two triple wardrobes, chest of drawers, dressing table and two matching bedside tables. Radiator.
Bedroom Two
10' x 7'10
A comprehensive range of built-in bedroom furniture comprising of triple wardrobe, double wardrobe, dressing table, overhead storage and matching bedside tables. UPVC double glazed window to rear. Radiator.
Shower Room
A modern white suite comprising of low-level WC, pedestal wash hand basin and enclosed shower cubicle with electric shower and glass opening door. Fully tiled walls. Extractor fan. UPVC double glazed window to side. Radiator.
Property Location
Marketed by Purplebricks, Head Office
Disclaimer Property descriptions and related information displayed on this page are marketing materials provided by Purplebricks, Head Office. estateagents365.uk does not warrant or accept any responsibility for the accuracy or completeness of the property descriptions or related information provided here and they do not constitute property particulars. Please contact Purplebricks, Head Office for full details and further information.


