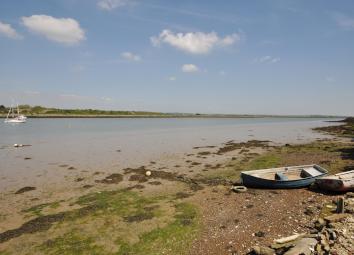Mobile/park home for sale in Hockley SS5, 1 Bedroom
Quick Summary
- Property Type:
- Mobile/park home
- Status:
- For sale
- Price
- £ 135,000
- Beds:
- 1
- Baths:
- 1
- Recepts:
- 1
- County
- Essex
- Town
- Hockley
- Outcode
- SS5
- Location
- Pooles Lane, Hullbridge, Hockley SS5
- Marketed By:
- Stuart Thomas Estates
- Posted
- 2024-04-27
- SS5 Rating:
- More Info?
- Please contact Stuart Thomas Estates on 01702 787814 or Request Details
Property Description
Entrance lobby Double glazed entrance door leads to the entrance lobby. Work surface with space and plumbing for a washing machine under.
Lounge 11' x 9' 4" (3.35m x 2.84m) Double glazed french doors lead to the garden. Radiator with a cover. Coving.
Kitchen 9' 9" x 7' 8" (2.97m x 2.34m) Fitted with units at eye and base level with ample work surfaces over. One and a half bowl single drainer stainless steel sink unit with a mixer tap over. 4 ring gas hob and a built under oven. Extractor cooker hood. Double glazed window to the side. Wall mounted gas fired central heating boiler.
Bedroom one 11' 8" x 9' 5" (3.56m x 2.87m) Double glazed bay window to the front. Double radiator. Coving.
Bathroom With a 3 piece white suite comprising a low level wc pedestal wash hand basin and panelled bath with an electric shower over. Double glazed obscure window to the side. Coving, heated towel rail.
Off street parking To the side of the property.
Garden With a large decked area. Lawn and pathway. Gate leads to the storage area housing the Calor gas tank. Further gates lead to the front of the property. Two sheds.
Site fee We understand from the vendor that the site fee is £175 per month which includes water.
Property Location
Marketed by Stuart Thomas Estates
Disclaimer Property descriptions and related information displayed on this page are marketing materials provided by Stuart Thomas Estates. estateagents365.uk does not warrant or accept any responsibility for the accuracy or completeness of the property descriptions or related information provided here and they do not constitute property particulars. Please contact Stuart Thomas Estates for full details and further information.

