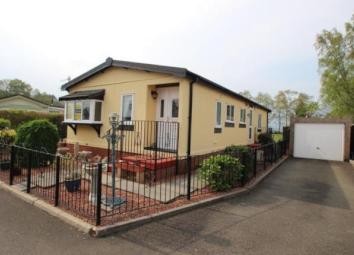Mobile/park home for sale in Helensburgh G84, 2 Bedroom
Quick Summary
- Property Type:
- Mobile/park home
- Status:
- For sale
- Price
- £ 85,000
- Beds:
- 2
- Baths:
- 2
- Recepts:
- 2
- County
- Argyll & Bute
- Town
- Helensburgh
- Outcode
- G84
- Location
- Rosneath Castle Caravan Park, Rosneath, Helensburgh, Argyll And Bute G84
- Marketed By:
- Slater Hogg & Howison - Helensburgh
- Posted
- 2024-04-20
- G84 Rating:
- More Info?
- Please contact Slater Hogg & Howison - Helensburgh on 01436 428981 or Request Details
Property Description
Having been upgraded by present owners over the past few years, this spacious and well presented 2 bedroom home is situated within the private residential area of Rosneath Castle Caravan Park, which lies on the banks of Gare Loch.
Accommodation comprises: Reception hall; WC/cloaks room; Spacious lounge with bay window to front; Dining room is reached via a wide archway and affords access to the inner hallway and kitchen; The recently modernised kitchen has an integrated gas hob, electric oven and extractor hood, fridge and freezer included in price; Utility room with additional floor and wall mounted storage, washing machine included and space for a tumble dryer; Master bedroom with walk-in wardrobe and access to the en-suite; En-suite shower room with wash hand basin, WC and shower enclosure with electric shower; Bedroom 2 is a further double bedroom with built-in wardrobes; Re-fitted 3 piece bathroom with over bath electric shower.
The subjects benefit from a gas (lpg) fired central heating system where the boiler was only installed 3 years (2016) ago and double glazing.
The home is set within a good sized level plot which is enclosed and offers low maintenance gardening with stone chip areas and a variety of shrubs and bushes. To the side lies a 2 car driveway which leads to the garage.
Rosneath Castle Caravan Park has a range of leisure facilities and amenities including the Castle Isle Bar and Restaurant, a large adventure playground, woodland walks are nearby as are fishing and sailing activities.
Reception Hall
WC/Cloaks Room
Lounge14'10" x 14'1" (4.52m x 4.3m).
Dining Room10'3" x 9'9" (3.12m x 2.97m).
Kitchen12'11" x 9'5" (3.94m x 2.87m).
Utility Room9'5" x 5'2" (2.87m x 1.57m).
Bedroom 19'5" x 9'2" (2.87m x 2.8m).
En-suite Shower Room
Bedroom 211'3" x 9'5" (3.43m x 2.87m).
Bathroom7'11" x 6'5" (2.41m x 1.96m).
Property Location
Marketed by Slater Hogg & Howison - Helensburgh
Disclaimer Property descriptions and related information displayed on this page are marketing materials provided by Slater Hogg & Howison - Helensburgh. estateagents365.uk does not warrant or accept any responsibility for the accuracy or completeness of the property descriptions or related information provided here and they do not constitute property particulars. Please contact Slater Hogg & Howison - Helensburgh for full details and further information.


