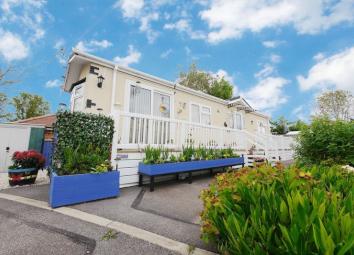Mobile/park home for sale in Didcot OX11, 2 Bedroom
Quick Summary
- Property Type:
- Mobile/park home
- Status:
- For sale
- Price
- £ 115,000
- Beds:
- 2
- Baths:
- 1
- Recepts:
- 1
- County
- Oxfordshire
- Town
- Didcot
- Outcode
- OX11
- Location
- Ladycroft Park, Blewbury, Didcot OX11
- Marketed By:
- In House Estate Agents
- Posted
- 2024-04-01
- OX11 Rating:
- More Info?
- Please contact In House Estate Agents on 01235 244876 or Request Details
Property Description
Imagine if every day could feel like a holiday? Well it can with this fabulous park home! Only three years old and tucked away towards the bottom of the park, this two bedroom abode not only has a great amount of indoor space, it also comes with a raised decked area, plenty big enough to accommodate patio furniture so a spot of alfresco dining in the summer is easily catered for. With an additional garden, parking, integral appliances and well kept throughout, this could be the ideal purchase for someone wishing to live and relax in the desirable village of Blewbury.
What the owner says..."This is a lovely park home site with extremely nice and helpful neighbours. The village of Blewbury and surrounding area have beautiful walks"
Approach
This detached park home has raised decking to the front and side, a storm porch houses the UPVC front door which opens to;
Hallway
White matching doors to bedrooms and bathroom, radiator and entrance to living area.
Bedroom One (8' 5'' x 7' 8'' (2.56m x 2.34m))
Double glazed window, radiator and 'his and hers' built-in wardrobes.
Bedroom Two (7' 3'' x 6' 11'' (2.2m x 2.12m))
Double glazed window, radiator and loft access.
Bathroom (6' 11'' x 4' 7'' (2.12m x 1.4m))
Suite comprising panel bath with fitted shower over, hand wash basin and WC. Double glazed privacy window, radiator, spotlights and extractor fan.
Kitchen (9' 6'' x 8' 4'' (2.89m x 2.54m))
Dual aspect room with matching wall and base units, sink/drainer, integral gas hob with extractor hood, Belling oven, washing machine and fridge/freezer. Two double glazed windows and tiling to walls.
Lounge (10' 2'' x 9' 4'' (3.1m x 2.85m))
Double glazed double doors opening to decked area, double glazed window and radiator.
Garden
The garden comprises raised flowerbeds, a patio area, two sheds, one timber and one metal constructed and plated with mature shrubs and a tree.
Parking
Allocated parking for one vehicle and a shared visitors space.
Property Location
Marketed by In House Estate Agents
Disclaimer Property descriptions and related information displayed on this page are marketing materials provided by In House Estate Agents. estateagents365.uk does not warrant or accept any responsibility for the accuracy or completeness of the property descriptions or related information provided here and they do not constitute property particulars. Please contact In House Estate Agents for full details and further information.

