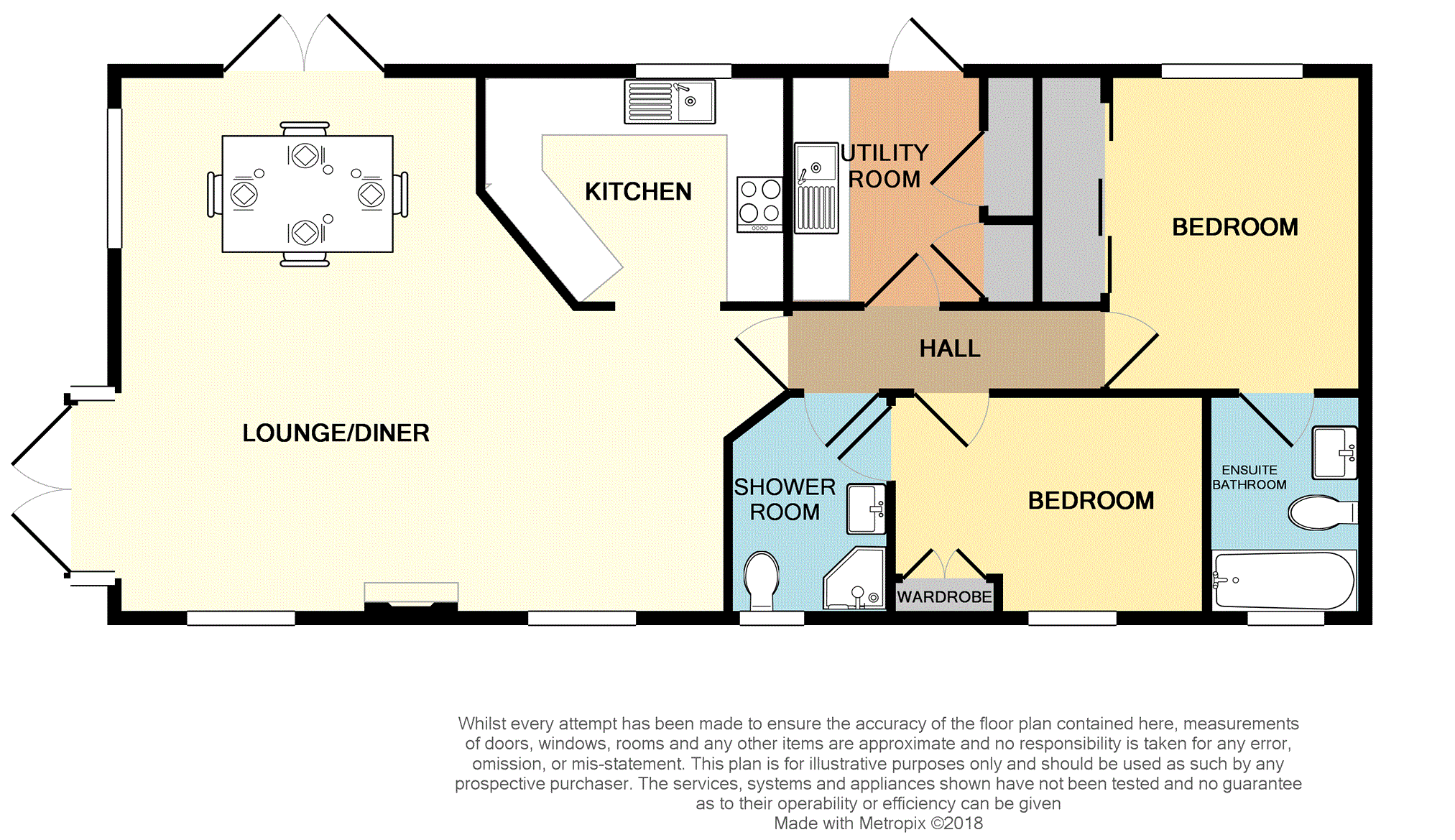Mobile/park home for sale in Crieff PH6, 2 Bedroom
Quick Summary
- Property Type:
- Mobile/park home
- Status:
- For sale
- Price
- £ 70,000
- Beds:
- 2
- Baths:
- 1
- Recepts:
- 1
- County
- Perth & Kinross
- Town
- Crieff
- Outcode
- PH6
- Location
- Station Road, Crieff PH6
- Marketed By:
- Purplebricks, Head Office
- Posted
- 2018-10-19
- PH6 Rating:
- More Info?
- Please contact Purplebricks, Head Office on 0121 721 9601 or Request Details
Property Description
Excellent 2 bedroom detached cosalt elite chalet that has been finished to the highest standard throughout and is presented in genuine walk in condition. Comprising spacious lounge/dining room, modern fitted kitchen, utility room, two double bedrooms both with en suite facilities and shower room. The property benefits from gas central heating and is fully double glazed throughout. Externally, there is a driveway to the side with ample parking for two cars, garden area to the side and rear and large decked patio to front and side.
The property is situated within the Comrie Holiday Park, which is set in an ideal location on the edge of the village. It can be lived in all year round. The property is ideally located for exploring the local area and beyond to Edinburgh, Glasgow, Stirling, Pitlochry, the Trossachs and the Highlands. Rivers and lochs to fish in and a golf course around every corner, wonderful walks with the most breathtaking views of the Perthshire countryside.
Lounge/Dining Room
21'0" x 19'1" (widest point)
Spacious open plan lounge/dining room with views to the front and either side of the property. You will find French doors to both the front and side providing access to the raised decked patio. The room has a fresh neutral décor, feature fireplace and carpet to floor.
Kitchen
10'9" x 8'3"
Fully fitted modern kitchen over looking the side of the property. The room has ample wall and base mounted quality units with contrasting work tops and stainless steel sink drainer. Stainless steel gas hob/cooker hood and integrated oven and microwave. The room further benefits from integrated fridge/freezer, integrated dishwasher, modern tiles to splash back, down lights to ceiling and vinyl to floor.
Utility Room
8'2" x 6'9"
Entered from the side of the property the room benefits from quality fitted base units with stainless steel sink/drainer, brand new washing machine, two large storage cupboards, down lights to ceiling and vinyl to floor.
Hallway
11'10" x 2'10"
The hallway provides access to the lounge, utility room, bedrooms and shower room. With a fresh neutral décor and carpet to floor.
Bedroom One
11'2" x 9'0"
Great size double bedroom to the side of the property. The room benefits from en suite bathroom, triple fitted mirror wardrobes, neutral décor, carpet to floor and down lights to ceiling.
Bathroom
7'9" x 5'6"
Excellent en suite bathroom situated off bedroom one. The room has a WC, wash hand basin set within vanity unit and bath with shower attachment. Fresh neutral décor, partial tiling to walls, heated towel rail, down lights to ceiling and carpet to floor.
Bedroom Two
11'0" x 7'9"
Good sized double bedroom to the side of the property. The room has a neutral décor, fitted wardrobes, carpet to floor, down lights to ceiling and "Jack & Jill" shower room.
Shower Room
7'9" x 5'6"
Excellent shower room which is access from the hallway and provides en suite facility to bedroom two. The room has a WC, wash hand basin set within vanity unit and corner shower cubicle with mains shower. With a neutral décor, down lights to ceiling, heated towel rail and carpet to floor.
Property Location
Marketed by Purplebricks, Head Office
Disclaimer Property descriptions and related information displayed on this page are marketing materials provided by Purplebricks, Head Office. estateagents365.uk does not warrant or accept any responsibility for the accuracy or completeness of the property descriptions or related information provided here and they do not constitute property particulars. Please contact Purplebricks, Head Office for full details and further information.


