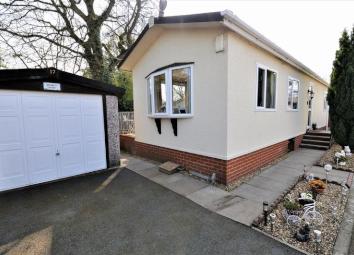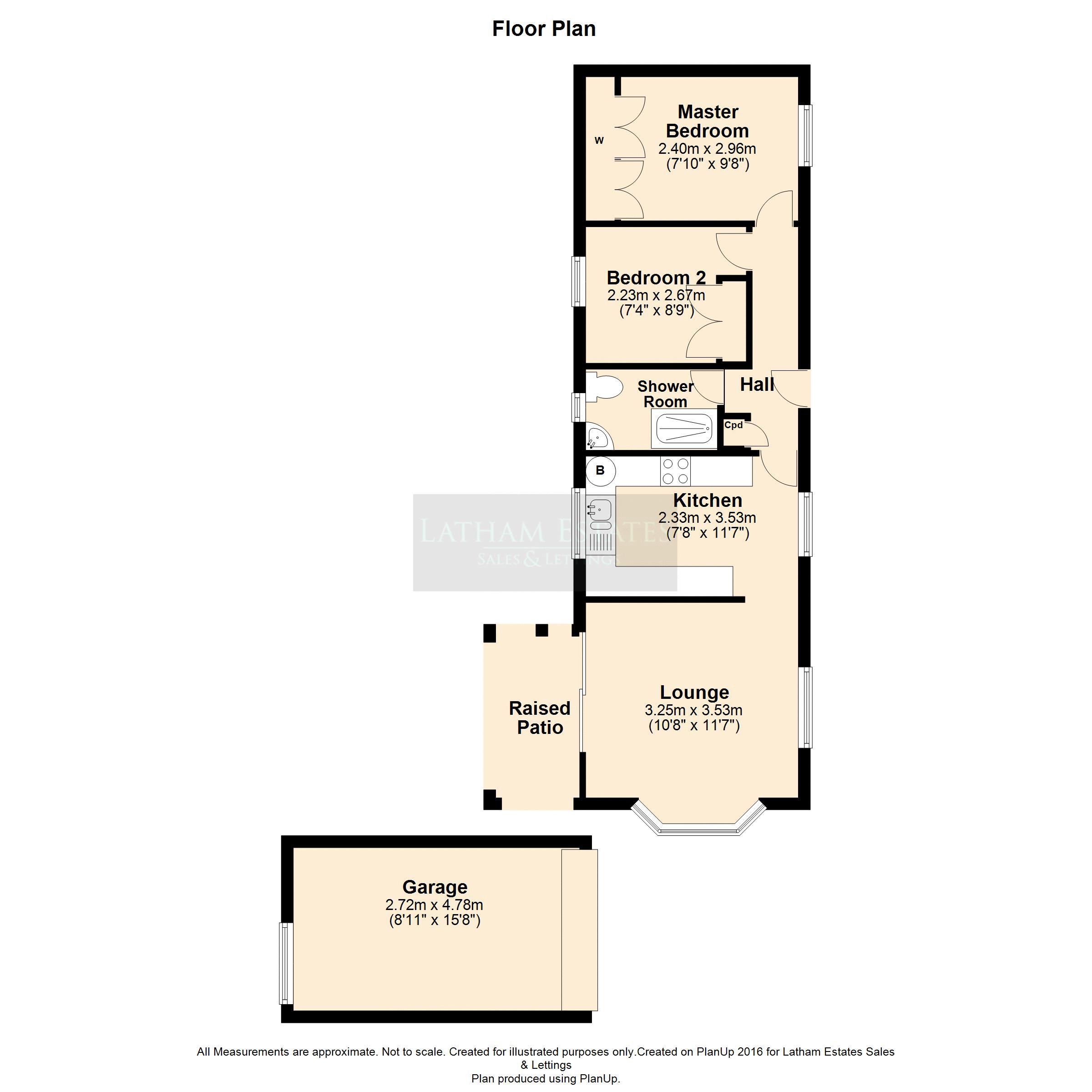Mobile/park home for sale in Crewe CW4, 2 Bedroom
Quick Summary
- Property Type:
- Mobile/park home
- Status:
- For sale
- Price
- £ 110,000
- Beds:
- 2
- Baths:
- 1
- Recepts:
- 1
- County
- Cheshire
- Town
- Crewe
- Outcode
- CW4
- Location
- The Oaks, Mount Pleasant Residential Park, Goostrey CW4
- Marketed By:
- Latham Estates
- Posted
- 2024-04-07
- CW4 Rating:
- More Info?
- Please contact Latham Estates on 01477 403959 or Request Details
Property Description
*call from 9AM- 9PM to arrange your viewing*
A fabulous opportunity for the buyer looking for a well-presented bright, spacious two bedroom detached park home, set on a most enviable plot, with a lovely private rear garden. Situated on the ever popular Mount Pleasant development in the heart of the lovely Cheshire village of Goostrey.
Hidden in the corner to deliver a great degree of privacy. The property tour starts with the main hallway, leading to all rooms. The lounge enjoys a triple aspect, allowing natural light to fill the room, with bay window and patio doors leading to the raised patio area. The modern well planned kitchen offers a generous range of white units, delivering ample storage, with space for a small breakfast table. The master bedroom is located to the rear aspect with a range of built in wardrobes, whilst the second single bedroom, also provides built in furniture. This lovely park home is completed with a smart, modern three piece shower room.
Externally: The driveway provides private off road parking, which in turn leads to the detached garage. The rear garden is worthy of note, ideal for the keen gardener, with a raised ratio area, perfect to sit and enjoy the surrounding, whilst the garden is mainly laid to lawn with established flower beds surroundings the lawn area.
Mount pleasant residential park is a beautifully kept village within a village, offering an idyllic place to live for the over 45 year olds. Beautiful walks sit on the door step along with a good selection of clubs and societies to keep everyone busy.
No Seller Chain Involved.
EPC exempt.
Hallway
PVC double glazed entrance door leads to the generous hallway. Completed with coved ceiling, neutral decor, doors to bedrooms, kitchen and shower room, along with door to useful storage cupboard .
Kitchen (11' 7'' x 7' 8'' (3.53m x 2.34m))
A well planned modern kitchen, enjoying a dual aspect with PVC double glazed windows to both front and rear aspects, allowing natural light to fill the room. The kitchen offers a range of matching white wall, drawer and base units delivering excellent storage. Contrasting work surface flows round to provide ample preparation space with inset oval shaped single drainer sink unit with chrome expanding style mixer tap ware. Integrated appliances include: Four ring gas hob with chimney style extractor over and built in electric oven. Space for free standing fridge/freezer and washing machine. Hidden in one cupboard is the Vallient gas central heating boiler. The kitchen provides enough space for a small dining table. Completed with coved ceiling, attractive flooring and panelled radiator.
Lounge (11' 7'' x 10' 8'' (3.53m x 3.25m))
A lovely room to sit and enjoy a view over the private south westerly facing rear garden. The bright spacious lounge enjoys a triple aspect with PVC double bay window side aspect, further PVC window to front and PVC sliding patio doors to the rear aspect, giving access to the raised patio/terrace. Completed with modern wall mounted electric fire, coved ceiling, panelled radiator and television point.
Master Bedroom (11' 7'' Max to back of Wardrobe x 7' 10'' (3.53m x 2.39m))
Located to the rear aspect with a bank of fitted wardrobes to one wall, providing excellent hanging rail space and shelving. Completed with PVC bay window to front aspect, coved ceiling and panelled radiator.
Bedroom Two (8' 9'' Maximum to back of wardrobe x 7' 4'' (2.66m x 2.23m))
A generous second bedroom with PVC double glazed window to rear aspect, built in double wardrobe, providing further storage. Completed with coved ceiling and panelled radiator.
Shower Room
A modern white matching three piece suite comprising: Double width walk shower unit with mains mixer shower and contemporary tiling. Low level WC and corner vanity hand wash basin with chrome mixer tap ware. Completed with stylish tiled walls, contrasting tiled flooring and wall mounted heated towel rail.
Externally
Front Aspect
Steps lead to main front entrance, whilst a paved pathway leads around the park home, completed with gravelled flower beds and private parking leading to garage.
Garage (15' 8'' x 8' 11'' (4.77m x 2.72m) Internal Measurements)
Detached single garage with up and over front entrance garage door, completed with light and power points, along with window to rear aspect.
Rear Aspect
A lovely private rear garden, enjoying a raised paved patio form the lounge, perfect to sit and enjoy the garden. Established flower beds with an array of herbaceous shrubs and plants, sit around the central lawn. Ideal for the keen gardener. Completed with a further paved patio, ramp to raised patio and outside tap.
Property Location
Marketed by Latham Estates
Disclaimer Property descriptions and related information displayed on this page are marketing materials provided by Latham Estates. estateagents365.uk does not warrant or accept any responsibility for the accuracy or completeness of the property descriptions or related information provided here and they do not constitute property particulars. Please contact Latham Estates for full details and further information.


