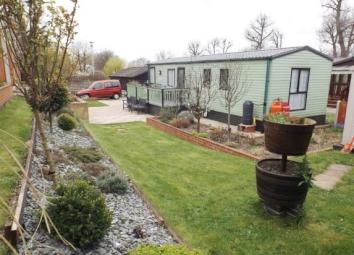Mobile/park home for sale in Colchester CO7, 2 Bedroom
Quick Summary
- Property Type:
- Mobile/park home
- Status:
- For sale
- Price
- £ 45,000
- Beds:
- 2
- County
- Essex
- Town
- Colchester
- Outcode
- CO7
- Location
- Great Bentley, Colchester, Essex CO7
- Marketed By:
- Bairstow Eves - Colchester Sales
- Posted
- 2019-03-12
- CO7 Rating:
- More Info?
- Please contact Bairstow Eves - Colchester Sales on 01206 915898 or Request Details
Property Description
Two bedroom mobile home situated in Great Bentley. Entrance in kitchen area then opening out to the lounge dinner. Inner hallway with doors to both bedrooms, bath/shower room. Bedroom one has its own toilet on-suite. Exterior the is a decking area, lawn flower and shrub beds with two storage sheds and parking area.
Double glazed
Gas central heating
End plot
Decking and Patio area
No onward chain
Kitchen area x . UPVC double glazed door. Double glazed uPVC window facing the side. Vinyl flooring. Roll top work surface, fitted and wall and base units, single sink, integrated oven, gas hob, overhead extractor, space for dishwasher, space for.
Lounge/Diner18'11" x 11'9" (5.77m x 3.58m). UPVC double double glazed door. Triple aspect double glazed uPVC windows. Radiator and electric fire, carpeted flooring.
Hall x . Radiator, carpeted flooring.
Bedroom One11'7" x 9'3" (3.53m x 2.82m). Double glazed uPVC window facing the rear. Radiator, carpeted flooring, a built-in wardrobe.
Bedroom Two8'2" x 5'7" (2.5m x 1.7m). Double glazed uPVC window facing the side. Radiator, carpeted flooring.
Bathroom x . Double glazed uPVC window with obscure glass facing the side. Radiator, vinyl flooring. Low level WC, roll top bath with mixer tap, shower over bath, wash hand basin with mixer tap.
En-suite Toilet x . Double glazed uPVC window with obscure glass facing the side. Radiator, vinyl flooring, built-in storage cupboard. Low level WC, wash hand basin.
Property Location
Marketed by Bairstow Eves - Colchester Sales
Disclaimer Property descriptions and related information displayed on this page are marketing materials provided by Bairstow Eves - Colchester Sales. estateagents365.uk does not warrant or accept any responsibility for the accuracy or completeness of the property descriptions or related information provided here and they do not constitute property particulars. Please contact Bairstow Eves - Colchester Sales for full details and further information.


