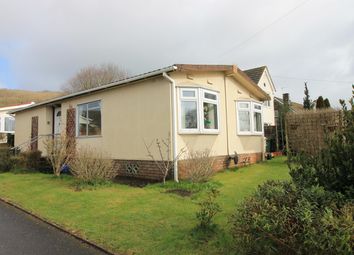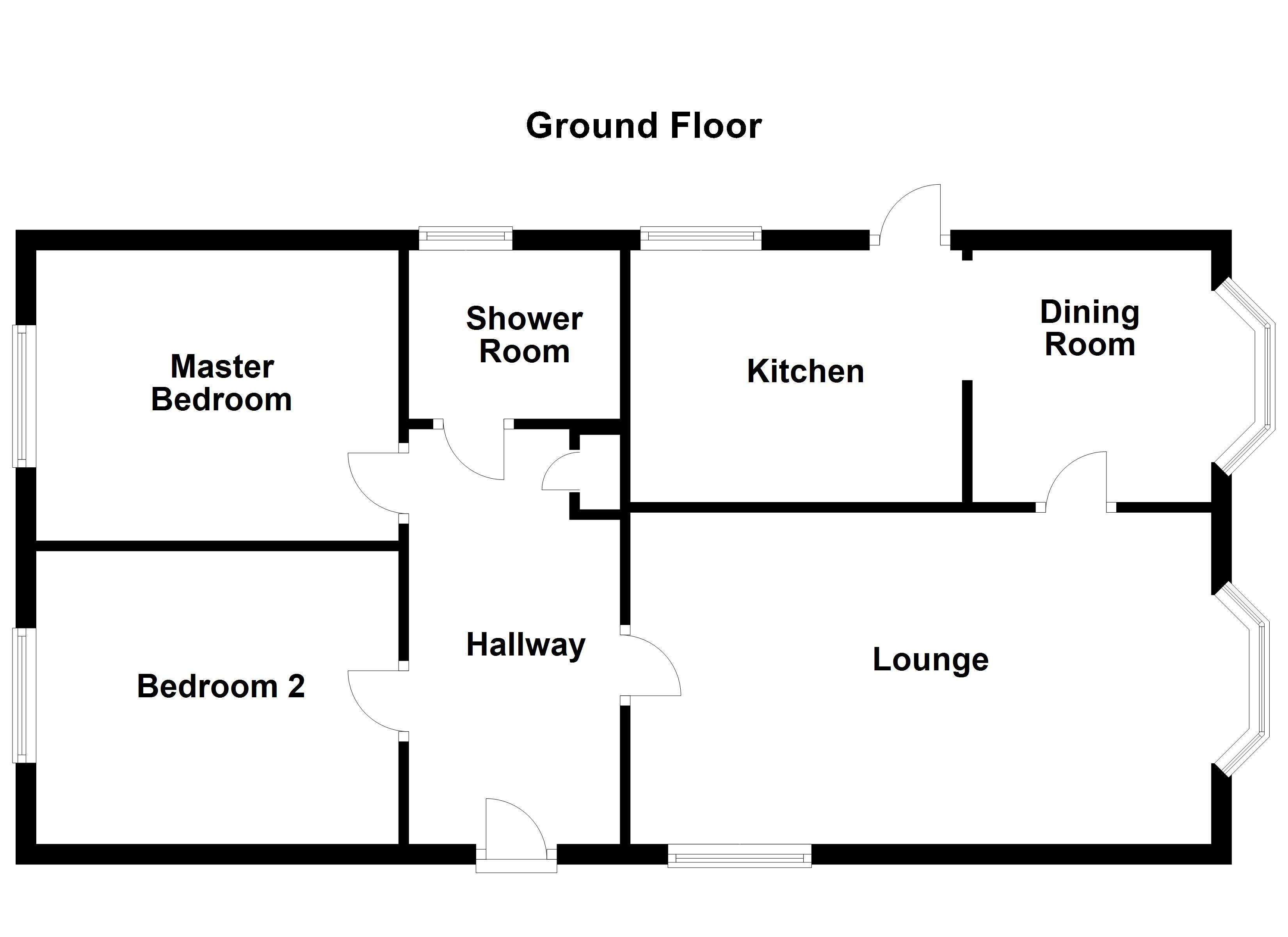Mobile/park home for sale in Clevedon BS21, 2 Bedroom
Quick Summary
- Property Type:
- Mobile/park home
- Status:
- For sale
- Price
- £ 129,950
- Beds:
- 2
- County
- North Somerset
- Town
- Clevedon
- Outcode
- BS21
- Location
- Elmtree Avenue, Tickenham, North Somerset BS21
- Marketed By:
- Hunters - Yatton
- Posted
- 2024-04-01
- BS21 Rating:
- More Info?
- Please contact Hunters - Yatton on 01934 247813 or Request Details
Property Description
This delightful two bedroom park home is situated in the popular village of Tickenham with it's own private gardens and private parking. The accommodation comprises of hallway, shower room, 18ft lounge leading through double doors to dining room and separate kitchen. Only for age 58 years and above. Call us now to arrange your viewing.
Hall
2.59m (8' 6") x 1.42m (4' 8")
Wood effect flooring, ceiling coving, radiator with thermostatic valve, wall mounted Honeywell thermostat control for the heating and water supply, door to large storage cupboard, telephone point and further doors to the lounge, both bedrooms and bathroom
lounge
5.74m (18' 10") x 3.28m (10' 9")
Double glazed window to side aspect and further uPVC double glazed bay window to front. Ceiling coving, two radiators with thermostatic valves, TV point, inset wall mounted feature fireplace flame effect. Double multi paned glazed doors lead through to:
Dining room
2.57m (8' 5") x 2.36m (7' 9")
uPVC double glazed bay window to front aspect, ceiling coving, double radiator with thermostatic valve, opening to:
Kitchen
3.10m (10' 2") x 2.59m (8' 6")
Fitted with a range of wall and base units with work surfaces over. Inset stainless steel single bowl sink unit, space for gas cooker, space and plumbing for automatic washing machine, space for upright fridge freezer, door to storage cupboard housing Ideal Logic 24 gas boiler providing domestic hot water and heating. Double glazed window to side garden, ceiling coving and wall mounted extractor fan. Door gives access to the gardens.
Master bedroom
3.61m (11' 10") x 2.87m (9' 5")
A generous double bedroom fitted with a range of wardrobes with overhead units, bedside tables and further dressing table. Double glazed window to rear aspect, ceiling coving, double radiator with thermostatic valve
bedroom 2
3.35m (11' 0")9 x 2.90m (9' 6")
Double bedroom fitted with a range of built in wardrobes and overhead storage, incorporating a dressing table with fitted mirror over. Double glazed window to rear aspect, ceiling coving, double radiator with thermostatic valve
shower room
Good size shower area, pedestal wash hand basin, WC, radiator, obscured double glazed window.
Garden
Front Garden is mainly laid to lawn with shrubs and planted borders, small trees and steps leading to the front entrance door
rear and side garden
The majority of the garden is laid to lawn, with attractive shrub and well planted borders, trellis work and feature palm situated to the rear of the garden, patio area is also located to the rear of the property which is bounded by lapped fencing. A garden shed is also to be included within the sale
parking
The parking for the property is situated immediately adjacent to the property and there are numerous other visitor parking spaces available.
Property Location
Marketed by Hunters - Yatton
Disclaimer Property descriptions and related information displayed on this page are marketing materials provided by Hunters - Yatton. estateagents365.uk does not warrant or accept any responsibility for the accuracy or completeness of the property descriptions or related information provided here and they do not constitute property particulars. Please contact Hunters - Yatton for full details and further information.


