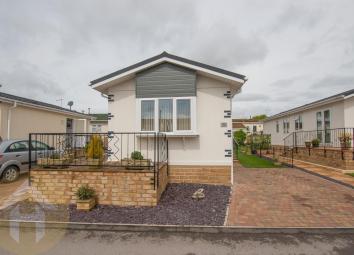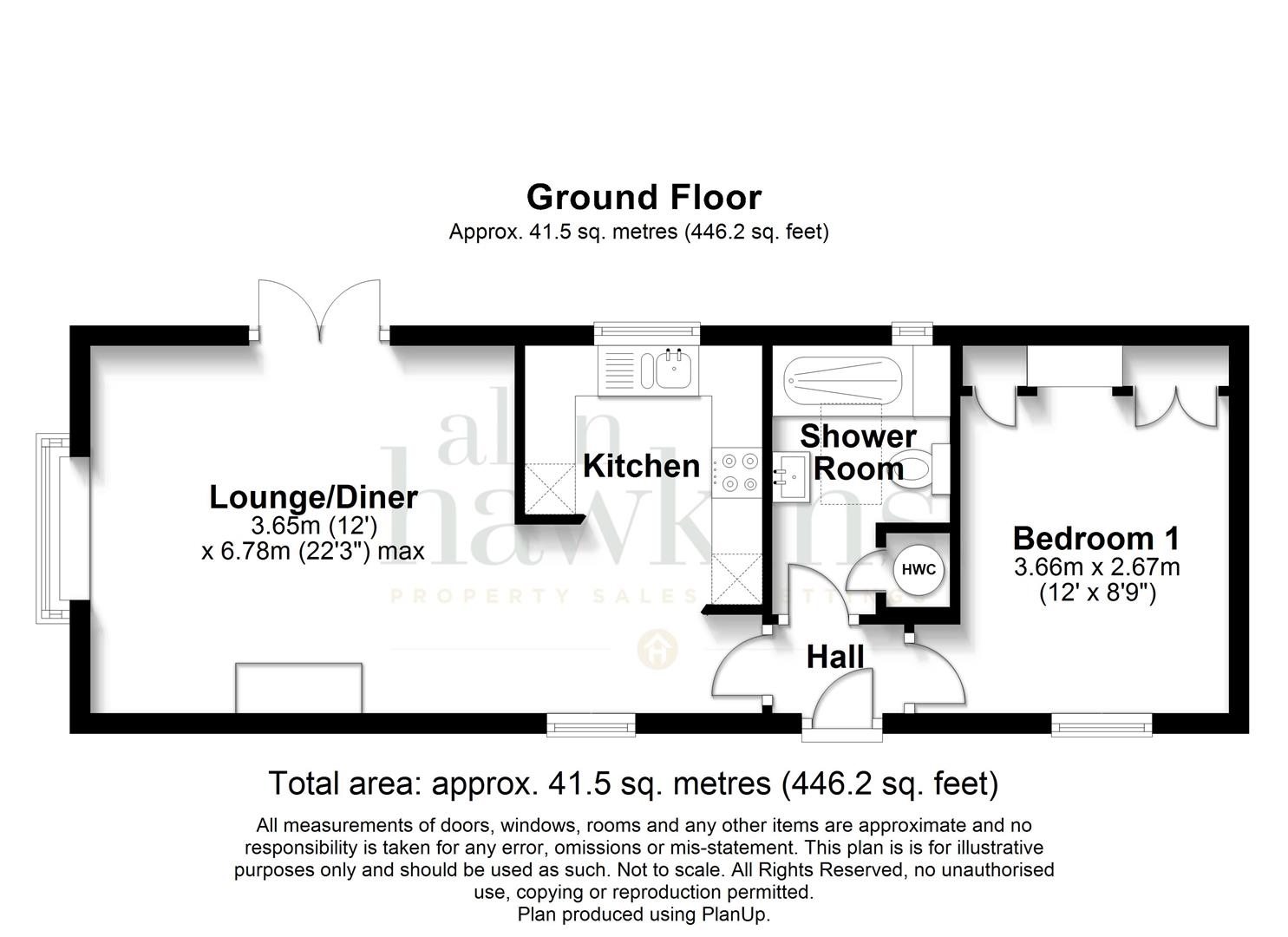Mobile/park home for sale in Chippenham SN15, 1 Bedroom
Quick Summary
- Property Type:
- Mobile/park home
- Status:
- For sale
- Price
- £ 120,000
- Beds:
- 1
- Baths:
- 1
- Recepts:
- 1
- County
- Wiltshire
- Town
- Chippenham
- Outcode
- SN15
- Location
- Lillybrook Estate, Lyneham, Chippenham SN15
- Marketed By:
- Alan Hawkins Estate Agents
- Posted
- 2024-04-01
- SN15 Rating:
- More Info?
- Please contact Alan Hawkins Estate Agents on 01793 937570 or Request Details
Property Description
An immaculate 1 bedroom 38'8" x 13 'Homeseeker Affinity' park home in show home condition situated on the very favourable and family run residential park for the over 50's on the fringes of the North Wiltshire village of Bradenstoke. This very high specification property, constructed in 2016 includes, integrated 'Bosch' appliances to the kitchen, uPVC triple glazed windows throughout, insulated and strengthened sip flooring, warm & cold air conditioning units, and to the outside, a block paved driveway for one vehicle and a brick built shed. Internally this property offers an entrance hall, a double bedroom with fitted wardrobes and dressing table, spacious shower room with a walk-in shower, a lounge/dining room with electric flame effect fire place and french doors leading out onto a balcony area and an open plan kitchen. Externally is a low maintenance landscaped garden laid to artificial grass and block paved drive with slate chipping surround. The home also comes with the option of being fully furnished (subject to negotiations). All-in-all, a beautiful park home not to be missed!
UPVC front entrance door gives access to the:
Entrance Hall
Coved ceiling. Three way pendent light. Fitted carpet. Panelled door to the:
Open Plan Kitchen (2.46m x 3.66m max (8'1 x 12' max))
Coved ceiling. Four recessed down lights. UPVC triple glazed window to the rear elevation. Gloss white fronted matching wall and base units under a stone effect post formed work surfaces with one and a half bowl stainless steel sink and drainer to side. Mid-height 'Bosch' oven. Four ring induction hob. Stainless steel splash back. Cooker hood over. Base units comprise two corner cupboards. Two single units. Drawer unit. Integrated 'Bosch' washing machine. Integrated 'Bosch' fridge and freezer. Wall units comprise one double, three singles. Wood effect laminate flooring. Chrome heated towel rail. Open plan to the:
Living Room (6.78m max x 3.66m (22'3 max x 12'))
Coved ceiling. Three way pendent light. UPVC triple glazed box bay window to the side elevation. UPVC triple glazed french doors to the rear patio. Fitted carpet. 'Fujitsu' warm and cold air conditioning unit. Wall mounted electric wall hung fire. Television point. Telephone point. Curtain poles and curtains. Thermal vertical blinds.
From the entrance hall a panelled door to the:
Bedroom (3.66m x 3.18m (12' x 10'5))
Coved ceiling. Three way pendent light. UPVC triple glazed front elevation with curtain pole and curtains. Thermal vertical blinds. Fitted carpets. Fitted bedroom furniture to include one double and single wardrobe, one dresser unit and two bed side tables. Wall mounted 'Fujitsu' hot and cold air conditioning unit.
From the entrance hall a panelled door to the:
Shower Room (2.67m x 1.80m (8'9 x 5'11))
Coved ceiling. Three recessed down lights. Extractor fan. Sky light. UPVC triple glazed obscured top hung window to the rear elevation. Fully tiled surrounds. Large double width walk in shower with glass shower screen. Plumbed shower over with monsoon head. Close coupled WC. Vanity wash hand basin. Chrome heated towel rail. Wood effect vinyl flooring. Door to airing cupboard housing a pressurised hot water cylinder.
Outside Rear
Beautifully landscaped gardens. Block paved driveway providing off road parking. Steps with hand rail rising to the front door. Outside Soffit concealed lighting. Garden laid to artificial grass with blue slate boarders. Rear sun patio. Further astroturf. Patio front veranda with iron work and banister surrounds. Partially glazed PVC door to a block built storage shed/workshop with power and lighting.
Items Of Furniture
Various items of furniture by separate negotiation includes a double 'Devan' bed with drawer storage under. Bistro table and two chairs. Oak TV unit. Matching coffee table. Telephone table. 2 x, two seater electric reclining leather sofas.
Council Tax - Wiltshire Council
For information on tax banding and rates, please call Wiltshire Council, Monkton Park. Chippenham. Wiltshire. SN15 1ER. Tel:
Viewings
Viewing: By appointment through Alan Hawkins Property Sales. Tel:
Pitch Fee
£412.60 per qtr.
Property Location
Marketed by Alan Hawkins Estate Agents
Disclaimer Property descriptions and related information displayed on this page are marketing materials provided by Alan Hawkins Estate Agents. estateagents365.uk does not warrant or accept any responsibility for the accuracy or completeness of the property descriptions or related information provided here and they do not constitute property particulars. Please contact Alan Hawkins Estate Agents for full details and further information.


