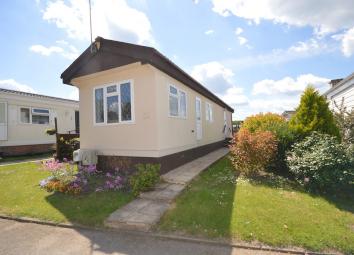Mobile/park home for sale in Chelmsford CM2, 2 Bedroom
Quick Summary
- Property Type:
- Mobile/park home
- Status:
- For sale
- Price
- £ 97,500
- Beds:
- 2
- County
- Essex
- Town
- Chelmsford
- Outcode
- CM2
- Location
- Bakers Lane, West Hanningfield, Chelmsford CM2
- Marketed By:
- McCartney Property Services
- Posted
- 2024-04-02
- CM2 Rating:
- More Info?
- Please contact McCartney Property Services on 01245 409103 or Request Details
Property Description
Entrance Hall
UPVC double glazed entrance door to front, radiator, door to:
Bedroom One - 9'6" (2.9m) reducing to 7'8" (2.34m) x 7'4" (2.24m). Double glazed window to rear, built in wardrobes, electrical sockets, TV point, radiator, carpeted.
Bedroom Two/Study - 8' (2.44m) reducing to 6'2" (1.88m) x 7' (2.13m). Double glazed window to side, built in working surface and shelves, electrical socket, radiator, carpeted.
Bathroom - Double glazed window to rear, low level W.C, inset unit, double shower, blind.
Kitchen - 9'5" x 7'4" (2.87m x 2.24m). Double glazed window to both sides, a range of eye and base level units with worktop over, inset drainer sink, oven, space for white goods, gas boiler, tiled splash back, cooker hood, tiled floor, electrical points, room divider.
Living Room - 9'6" (2.9m) x 11'8" (3.56m) reducing to 9'6" (2.9m). Double glazed window to side and front, double glazed door to flank, radiators, electrical points, TV point, carpeted.
Wrap around gardens including paths, front and side lawns, side gravelled patio, rear paved patio, raised borders, established shrubs and plants, 8’ x 6’ metal shed with workbenches and access to electricity, outside furniture storage bunker, fruit bush supports, trellises .
Allocated parking space within 30 yards of the property.
Property Location
Marketed by McCartney Property Services
Disclaimer Property descriptions and related information displayed on this page are marketing materials provided by McCartney Property Services. estateagents365.uk does not warrant or accept any responsibility for the accuracy or completeness of the property descriptions or related information provided here and they do not constitute property particulars. Please contact McCartney Property Services for full details and further information.

