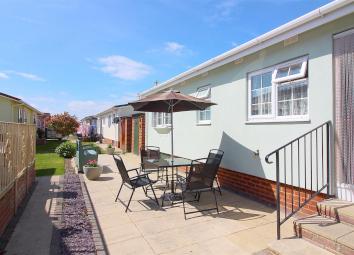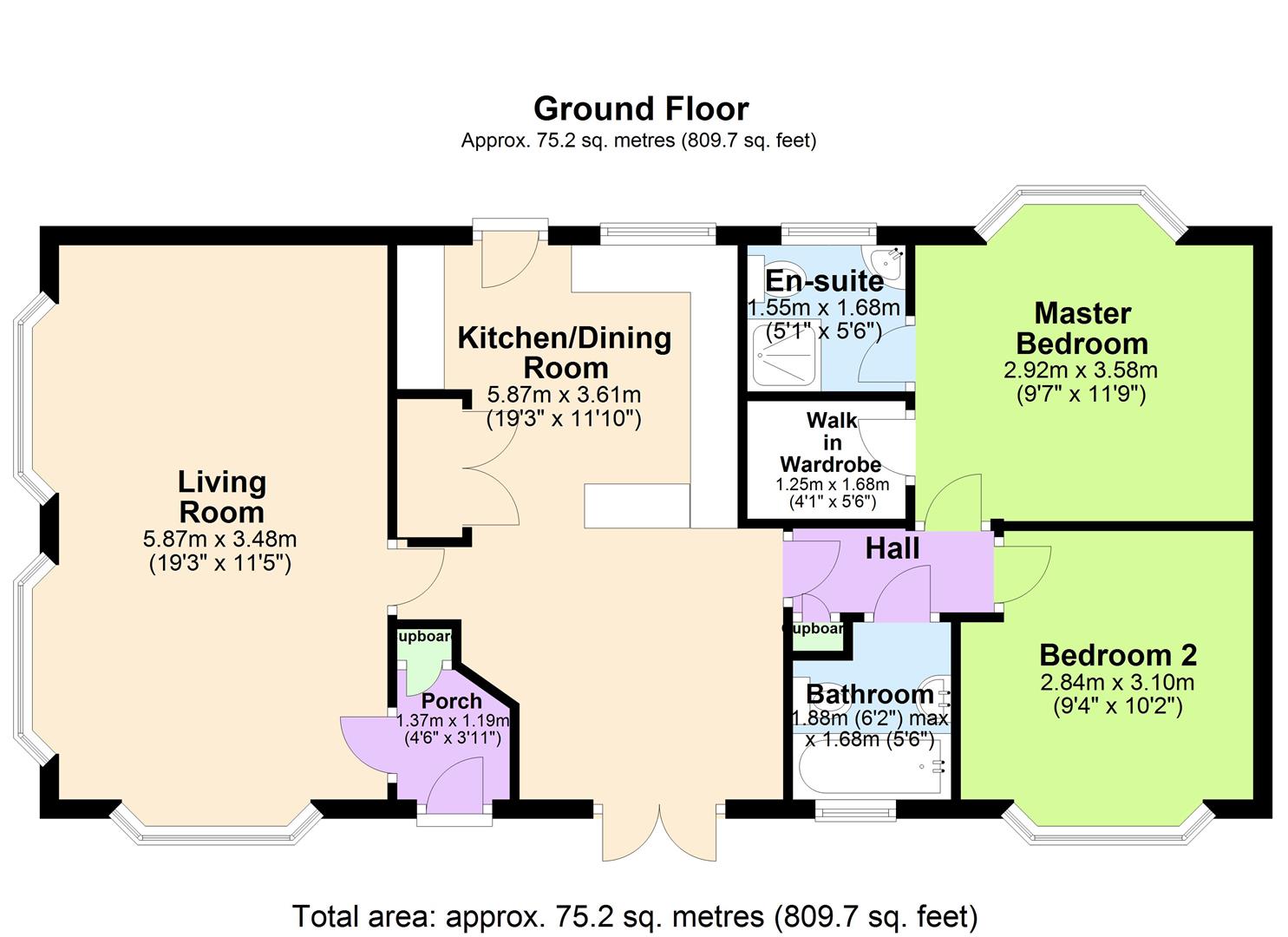Mobile/park home for sale in Canvey Island SS8, 2 Bedroom
Quick Summary
- Property Type:
- Mobile/park home
- Status:
- For sale
- Price
- £ 210,000
- Beds:
- 2
- Baths:
- 2
- Recepts:
- 1
- County
- Essex
- Town
- Canvey Island
- Outcode
- SS8
- Location
- Kings Park, Creek Road, Canvey Island SS8
- Marketed By:
- Fisks Estate Agents
- Posted
- 2024-04-20
- SS8 Rating:
- More Info?
- Please contact Fisks Estate Agents on 01268 810657 or Request Details
Property Description
Guide Price £210,000 - £220,000
New to the market is this extremely spacious and rare 42x20ft park home. These sized park homes are rarely available!
The current vendors have been in residence for over 16 years and are now moving out of the area to be closer to family meaning that there is now an opportunity to be the new owners of one of the biggest park homes currently available!
There is also an opportunity to have majority of the furniture included as it is all around 6 months old.
To arrange your internal viewing, call today on .
Entrance
Double glazed door to side into
Entrance Hall
Skirting, coving, ceiling light point, door into;
Lounge (5.87m x 3.48m (19'3 x 11'5))
Double glazed bay windows to front and side, skirting, coving, feature fireplace, ceiling light point, radiators, door to;
Kitchen/Diner (5.87m x 3.61m (19'3 x 11'10))
Double glazed windows and door to rear, double glazed French doors to front, laminate flooring, skirting, coving, radiator, ceiling light point, storage cupboards, fitted kitchen comprising eye and base level units, roll edge work surfaces, sink with inset drainer, integral appliances, space for domestic appliances.
Hallway
Storage cupboard, ceiling light point, skirting, coving, doors to;
Bedroom One (2.92m x 3.58m (9'7 x 11'9))
Double glazed bay window to rear, walk in wardrobe, skriting, coving, ceiling light point, laminate flooring, door to;
En-Suite (1.55m x 1.68m (5'1 x 5'6))
Double glazed obscure window to rear, tiled flooring, three piece suite comprising low level WC, corner shower cubicle, ceiling light point, heated towel rail.
Bedroom Two (2.84m x 3.10m (9'4 x 10'2))
Double glazed bay window to front, built in wardrobe and units, ceiling light point, skirting, coving, laminate flooring, spotlight.
Bathroom (1.88m x 1.68m (6'2 x 5'6))
Double glazed obscure window to front, tiled walls and flooring, ceiling light point, heated towel rail, three piece suite comprising low level WC, hand wash basin, panelled bath.
Garden
Paved patio area, railings surrounding.
Property Location
Marketed by Fisks Estate Agents
Disclaimer Property descriptions and related information displayed on this page are marketing materials provided by Fisks Estate Agents. estateagents365.uk does not warrant or accept any responsibility for the accuracy or completeness of the property descriptions or related information provided here and they do not constitute property particulars. Please contact Fisks Estate Agents for full details and further information.


