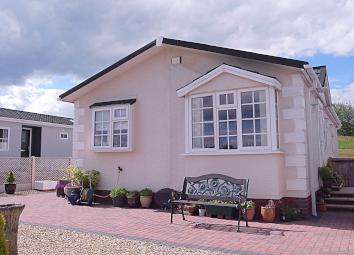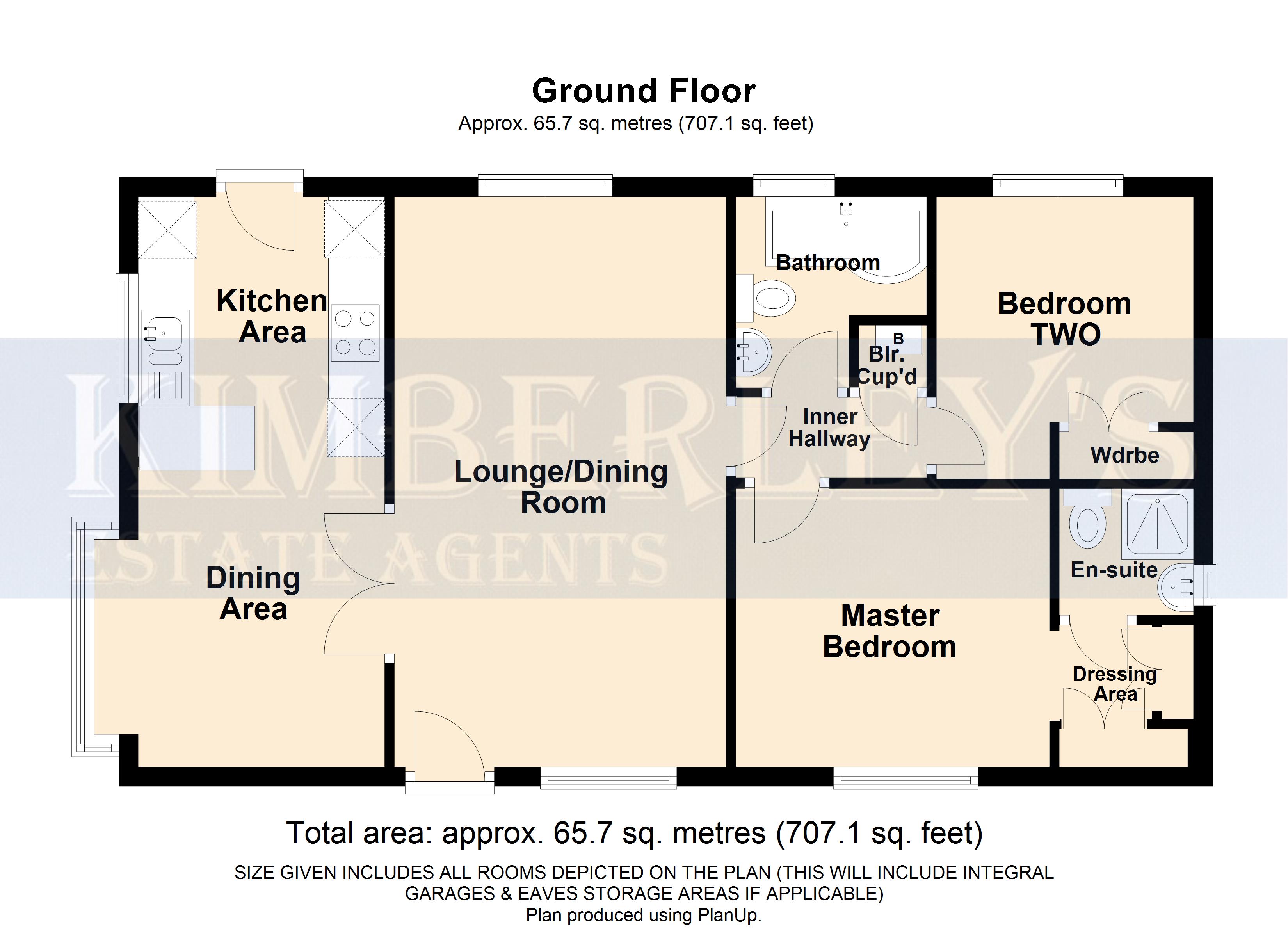Mobile/park home for sale in Bromyard HR7, 2 Bedroom
Quick Summary
- Property Type:
- Mobile/park home
- Status:
- For sale
- Price
- £ 109,950
- Beds:
- 2
- Baths:
- 1
- Recepts:
- 1
- County
- Herefordshire
- Town
- Bromyard
- Outcode
- HR7
- Location
- Tenbury Road, Winslow, Bromyard HR7
- Marketed By:
- Kimberleys
- Posted
- 2024-04-30
- HR7 Rating:
- More Info?
- Please contact Kimberleys on 01531 577969 or Request Details
Property Description
We are delighted to offer "For Sale" this 7 year old, 'tredegar' Stately-Albion' 36' x 20' two double bedroom park home offering Modern and spacious accommodation with gas central heating, UPVC double glazed windows, views to the Bromyard Downs and Malvern Hills, plus fitted Bedroom Furniture. Also having Ensuite to the Master Bedroom; attractive garden areas & ample parking. This property deserves your early interest.
Situated within this popular 'Park' within less than a mile of Bromyard Town centre (N.B. The Co-op is roughly ½ a mile away); this 12 month 'holiday' park home offers a tremendous opportunity "for the right buyer" given that it offers quality yet affordable accommodation. We recommend your early viewing.
The property comprises as follows
(all dimensions stated are approximate)
entrance Via multi point locking door with double glazed window adjacent leading to the:
Living room 19' 4" x 11' 4" (5.89m x 3.45m) With dual side aspect UPVC double glazed windows & a feature fireplace with electric fire. Dado rail, two radiators, numerous power points, T.V. Points and Satellite feed, two ceiling light points, plus 8 down-lighters; coving and finally, door from Living Room to the Inner Hall and double doors to the;-
dining room/area 10' 3" x 8' 5" (3.12m x 2.57m) 10'3'' x 8'5''min. And 9'9''into Bay; with front aspect UPVC double glazed windows to the Bay, providing views to the Malvern Hills in the distance. Dado rail, radiator, power points, ceiling light points, plus 4 down-lighters; coving to ceiling and being semi-open plan to the:-
kitchen 9' 6" x 8' 5" (2.9m x 2.57m) With front aspect UPVC double glazed window and UPVC multi-point locking door to side garden. Kitchen is fitted with Gloss Cream finish fronted base and wall units plus tall oven housing unit with integrated electric oven; inset ceramic hob to worktop and space and provision below worktop for an automatic washing machine. Space for an upright Fridge/Freezer, inset stainless steel 1½ bowl sink to worktop, stainless steel fronted power points and switches, extensive tiling to wall areas, vinyl flooring, and coving and down-lighters to the ceiling.
Inner hall With smoke detector, ceiling light point, coving and door to: Boiler Cupboard housing Worcester gas fired central heating
boiler.
Doors from Hall to:
Bedroom one 10' 8" x 9' 6" (3.25m x 2.9m) With side aspect UPVC double glazed window and fitted bedroom furniture (as photos). Having coving to ceiling, dado rail, radiator, power points, T.V. Point, ceiling light point and arch to the: Dressing Area with built-in Wardrobes and light point and door to the:-
ensuite 4' 10" x 4' 4" (1.47m x 1.32m) With rear aspect UPVC double glazed window and fitted white suite comprising: Low level close coupled W.C, pedestal wash hand basin and shower cubicle with mixer valve operated shower. Laminate 'wet walling', coving to ceiling, extractor fan, and a ceiling light point.
Bedroom two 9' 6" x 8' 10" (2.9m x 2.69m) With side aspect UPVC double glazed window; dado rail, coving to ceiling, radiator, power points, T.V. Point, 6 down-lighters to the ceiling and fitted/built-in Wardrobe.
Bathroom 6' 6" x 6' 6" (1.98m x 1.98m) (Being 'l'shaped) with side aspect UPVC double glazed window and being fitted with a white suite briefly comprising; low level close coupled W.C, pedestal wash hand basin and P shaped shower bath. Bathroom is completed by laminate 'wet walling' to important wall areas; vinyl flooring, chrome ladder style towel rail/radiator, extractor fan and 4 down-lighters to the ceiling.
Outside/gardens
The property is situated on the popular site of The Rock Caravan Park which offers tranquillity of being in the open countryside but conveniently located within less than a 1 mile from Bromyard town centre.
No.106 has a chipping & pavior drive area and gated access to both side garden areas with Side and Rear Gardens briefly comprising: Extensive patio areas and a sloping lawn area. Finally, a Shed. Overall 106 deserves your early interest.
Ownership costs Ground Rent & Maintenance Charge Currently approx. £155.00 per month to include water rates for 12 month 'Holiday' occupancy.
Agents note 1 We have not tested systems, services or appliances, therefore we cannot confirm them to be free from defects; purchasers must check for themselves.
Services Mains Electricity, Gas, Water and Drainage.
Telephone line Subject to B.T. Transfer regs.
Viewing via kimberley's tel: Agents note 2 Carpets where fitted are included. Other items or fittings in photographs e.G. Curtains, curtain tracks/poles, light fittings or appliances are excluded unless negotiated for.
N.B. Sizes herein are approx. And measured wall to wall. If you require measurements for carpets or for other purposes, we recommend you measure relevant areas independently.
Agents note 2Whilst we endeavour to ensure the accuracy of property details produced and displayed, we have not had sight of the legal documents to verify the tenure of any property. Any potential "Buyer" should check the availability of a property before embarking on a journey to see a property and items shown in photographs are not included unless specifically stated within the sales particulars.
Vacant possession upon completion of the purchase
EPC…An EPC is required for any building or part of a building which has four walls, a roof and an energy conditioned interior that is subject to Building Regulations. A Park-Home is not subject to Building Regulations, so they are exempt.
Property Location
Marketed by Kimberleys
Disclaimer Property descriptions and related information displayed on this page are marketing materials provided by Kimberleys. estateagents365.uk does not warrant or accept any responsibility for the accuracy or completeness of the property descriptions or related information provided here and they do not constitute property particulars. Please contact Kimberleys for full details and further information.


