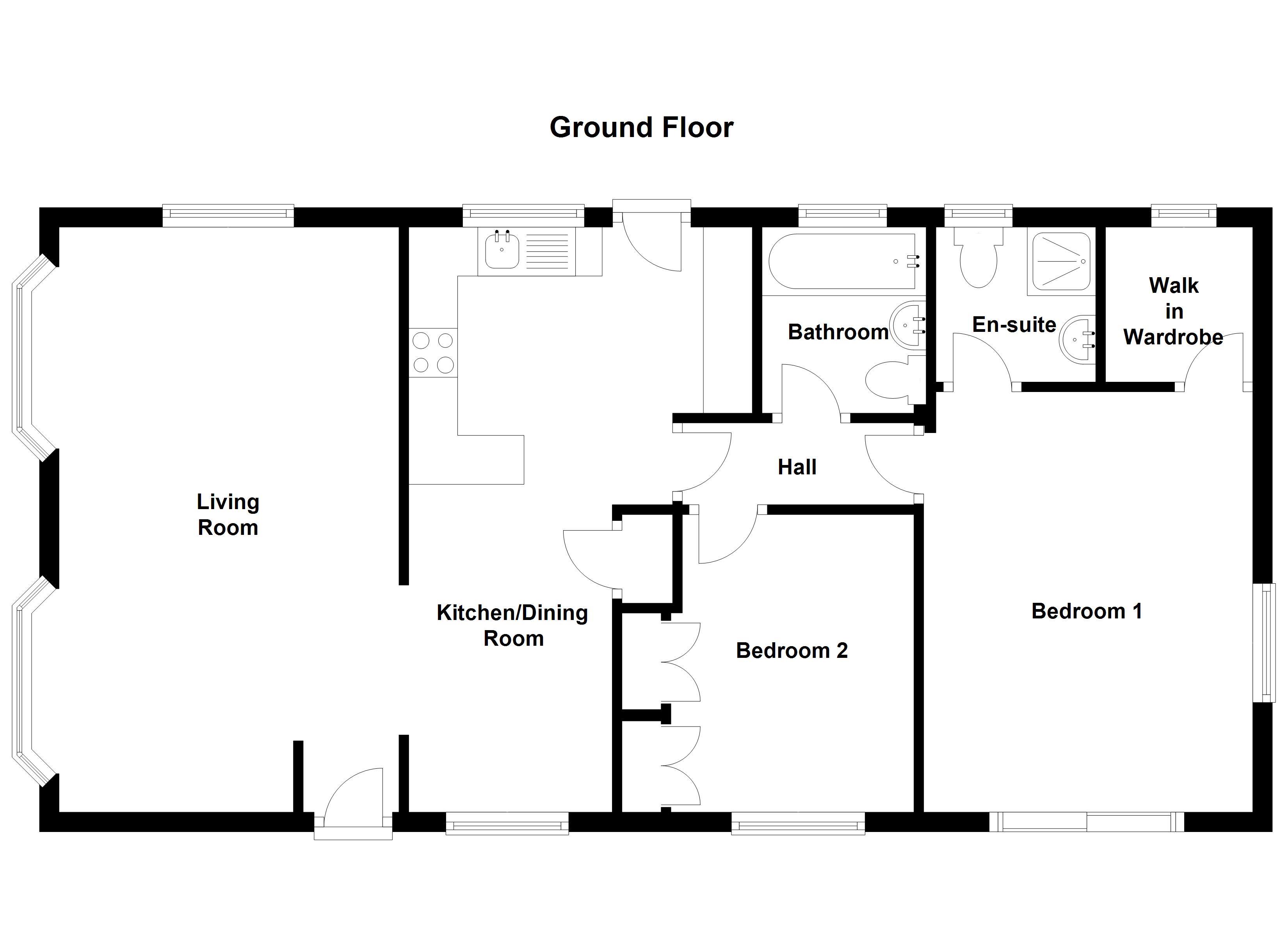Mobile/park home for sale in Bristol BS20, 2 Bedroom
Quick Summary
- Property Type:
- Mobile/park home
- Status:
- For sale
- Price
- £ 149,995
- Beds:
- 2
- County
- Bristol
- Town
- Bristol
- Outcode
- BS20
- Location
- Elm Tree Park, Sheepway, Portbury BS20
- Marketed By:
- Hunters - Portishead
- Posted
- 2019-04-26
- BS20 Rating:
- More Info?
- Please contact Hunters - Portishead on 01275 317905 or Request Details
Property Description
Set on the popular Elm Tree Park in Sheepway, is the spacious 40’ x 20’ home offers generous living accommodation including a light and spacious living room and kitchen/dining room. Together with two double bedrooms, en-suite and dressing room. The recently redecorated property would be ideal for those looking for a quick and simple move as this home is also offered to the market with no onward chain. A level garden surrounds the four sides with a driveway to the rear, viewing is highly recommended, please contact the office to arrange your appointment today.
Site information
Site Fee = £187 pcm
Council Tax Band = A
Minimum Age = No person under the age of 50 years may reside in the park home.
Pets = No dogs or cats allowed.
Living room
5.92m (19' 5") x 3.48m (11' 5")
Secure uPVC entrance door to front, two uPVC double glazed bay windows to side, uPVC double glazed window to rear, two radiators, telephone point, TV point, central heating thermostat, coving to ceiling, open plan to:
Kitchen dining room
5.94m (19' 6") x 3.51m (11' 6") max
Fitted with a matching range of base and eye level units with worktop space over, stainless steel sink unit with single drainer and mixer tap, wall mounted gas combination boiler serving heating system and domestic hot water, space for fridge/freezer, washing machine and cooker, uPVC double glazed window to rear, uPVC double glazed window to front, radiator, coving to ceiling, secure uPVC double glazed door to garden, built in cupboard.
Hall
Radiator, coving to ceiling, loft hatch, door to:
Bedroom 1
4.29m (14' 1") x 3.35m (11' 0")
UPVC double glazed window to side, radiator, coving to ceiling, secure uPVC double glazed sliding patio doors to garden, door to:
En-suite
Fitted with three piece suite comprising pedestal wash hand basin, tiled shower enclosure with fitted shower and low-level WC, uPVC obscure double glazed window to rear, radiator, coving to ceiling.
Walk in wardrobe
1.60m (5' 3") x 1.50m (4' 11")
UPVC double glazed window to rear.
Bedroom 2
3.10m (10' 2") x 2.36m (7' 9")
UPVC double glazed window to front, two built in wardrobes, radiator, coving to ceiling.
Bathroom
Fitted with three piece suite comprising panelled bath, pedestal wash hand basin and low-level WC, tiled splashbacks, uPVC obscure double glazed window to rear, radiator, coving to ceiling.
Outside
A level garden surrounds all sides of this property with steps leading up to the entrance door, veranda and utility room, the garden is mainly laid to lawn with a driveway to one side providing off road parking for one vehicle.
Property Location
Marketed by Hunters - Portishead
Disclaimer Property descriptions and related information displayed on this page are marketing materials provided by Hunters - Portishead. estateagents365.uk does not warrant or accept any responsibility for the accuracy or completeness of the property descriptions or related information provided here and they do not constitute property particulars. Please contact Hunters - Portishead for full details and further information.


