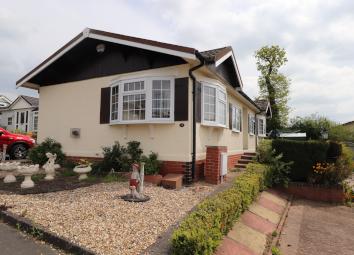Mobile/park home for sale in Bridgnorth WV16, 2 Bedroom
Quick Summary
- Property Type:
- Mobile/park home
- Status:
- For sale
- Price
- £ 130,000
- Beds:
- 2
- Baths:
- 2
- Recepts:
- 1
- County
- Shropshire
- Town
- Bridgnorth
- Outcode
- WV16
- Location
- Highley Park Homes, Netherton, Highley, Bridgnorth WV16
- Marketed By:
- YOPA
- Posted
- 2024-04-21
- WV16 Rating:
- More Info?
- Please contact YOPA on 01322 584475 or Request Details
Property Description
A charming 2 bedroom Park Home located in this picturesque rural location, very well maintained.
Brief room descriptions & approx measurements
External
Front side and rear gardens patio area to the rear with storage shed
Lounge. 6.3m x 3.3m
3 white UPVC double glazed windows, 2 GCH radiators, carpeted fire with heart and surround, doorway leading to dining room.
Dining Room 3m x 2.5m
UPVC white double glazed window, GCH radiator carpeted, doorways leading to hallway and kitchen
Hallway
GCH radiator, carpeted doors leading to various other room . UPVC white door leading to the right external
Kitchen 3.4m x 2.9m
UPVC white double glazed window, various fitted wall and base units, 1 and 1/2 sink, tiled flooring. Integrated 4 pieces gas job and electric oven. Doorway to utility area
Utility
Wall and base units, stainless steel sink . GCH radiator and doorway to left external
Bedroom 1 with en-suite 3.6m x 3.3m
UPVC white double glazed, GCH radiator carpeted with fitted wardrobes and storage with bed surround
En-suite
Bathroom suite to include WC, wash basin and walk in shower. GCH radiator, tiled flooring and white UPVC frosted double glazed window
Bedroom 2 2.8m x 2.7m
UPVC white double glazed window, GCH radiator, carpeted, walk in wardrobe along with fitted wsrdrobe and drawers Family BathroomUPVC white frosted double glazed window, GCH radiator, corner bath, WC and wash basin with underneath storage. Tiled flooring and tiled floor to ceiling
Property Location
Marketed by YOPA
Disclaimer Property descriptions and related information displayed on this page are marketing materials provided by YOPA. estateagents365.uk does not warrant or accept any responsibility for the accuracy or completeness of the property descriptions or related information provided here and they do not constitute property particulars. Please contact YOPA for full details and further information.

