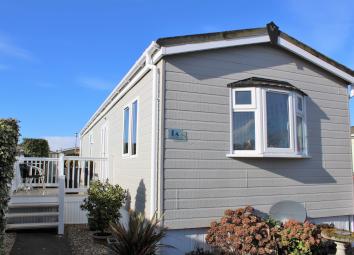Mobile/park home for sale in Banwell BS29, 2 Bedroom
Quick Summary
- Property Type:
- Mobile/park home
- Status:
- For sale
- Price
- £ 115,000
- Beds:
- 2
- Baths:
- 1
- Recepts:
- 1
- County
- North Somerset
- Town
- Banwell
- Outcode
- BS29
- Location
- Centre Drive, Banwell BS29
- Marketed By:
- Brightestmove Worle
- Posted
- 2024-04-01
- BS29 Rating:
- More Info?
- Please contact Brightestmove Worle on 01934 247032 or Request Details
Property Description
Entrance hall Enter via UPVC double glazed door into hallway, doors off to bedroom and bathroom, opening through to kitchen area and lounge, radiator.
Kitchen 11' 06" x 9' 02" (3.51m x 2.79m) UPVC double glazed patio doors leading out to decking. UPVC double glazed window to side aspect. Range of wall and base units with worktop over and inset sink with mixer tap. Integral fridge/freezer and integral washing machine. Built in electric oven with gas hob and extractor over. Breakfast bar with units under, wall mounted combination boiler (fitted in 2015). Open plan into lounge area:
Lounge 12' 01" x 11' 06" (3.68m x 3.51m) UPVC double glazed bay window to front aspect, UPVC double glazed window to side aspect, two double radiators, built in wall unit with shelving and drawer units.
Bedroom 14' 10" x 9' 03" (plus wardrobes)(4.52m x 2.82m) UPVC double glazed bay window to rear aspect, full length (14'10") built in wardrobes with mirrored doors. Two double radiators.
Bathroom 8' 06" x 7' 10" (2.59m x 2.39m) UPVC double glazed obscure window to side aspect. Low level WC, vanity wash basin, built in storage including cupboards and drawers. Double shower cubicle with splash back panelling to all walls. Heated towel rail.
Outside To the front of the property there is off road parking. The garden is mainly laid to patio with a small pond and shrub borders. There is also decking with space for table and chairs.
Property Location
Marketed by Brightestmove Worle
Disclaimer Property descriptions and related information displayed on this page are marketing materials provided by Brightestmove Worle. estateagents365.uk does not warrant or accept any responsibility for the accuracy or completeness of the property descriptions or related information provided here and they do not constitute property particulars. Please contact Brightestmove Worle for full details and further information.


