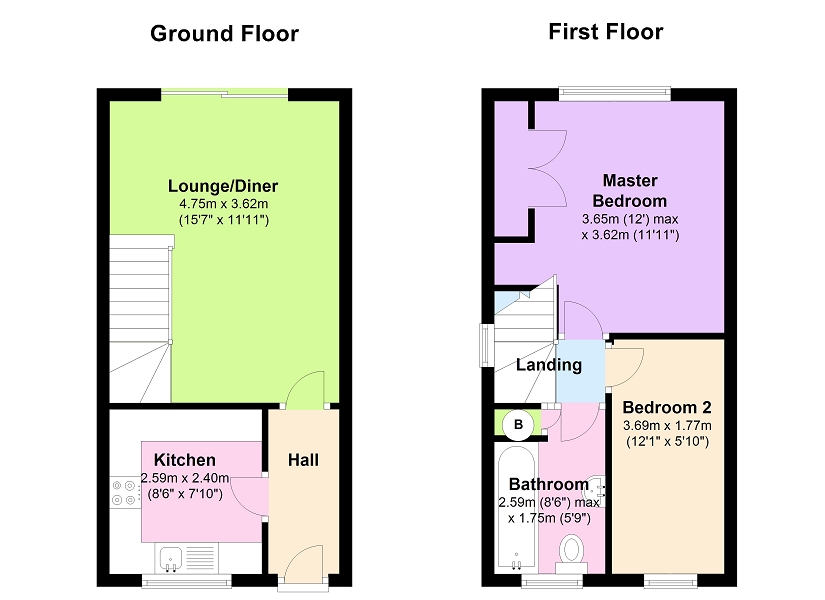Mews house to rent in Winsford CW7, 2 Bedroom
Quick Summary
- Property Type:
- Mews house
- Status:
- To rent
- Price
- £ 133
- Beds:
- 2
- Baths:
- 1
- Recepts:
- 1
- County
- Cheshire
- Town
- Winsford
- Outcode
- CW7
- Location
- Holcot Court, Winsford, Cheshire. CW7
- Marketed By:
- Bowyer Estates Ltd
- Posted
- 2019-05-15
- CW7 Rating:
- More Info?
- Please contact Bowyer Estates Ltd on 01606 622800 or Request Details
Property Description
Available from 1st may 2019 on an unfurnished basis, is this lovely modern end mews property located in Winsford.
Situated on the outskirts of Winsford, the property is well located for country walks along the River Weaver and access to many local amenities including Morrisons supermarket, takeaways and schools. In addition, there is access to commuter network links including; trains, bus routes, A road and motorways
The property has recently had a new gas boiler installed and warmed by central heating and double glazing, offers accommodation over two floors, which comprises in brief; entrance hall, kitchen, living/dining room with sliding patio doors to the rear and to the first floor are two bedrooms and family bathroom with shower head taps over the bath.
Externally, there is an enclosed garden with lawned area, patio and side access gate and to the front there is driveway parking.
Hallway
Accessed via a composite front door. Coving, painted walls, radiator, laminate flooring and fuse box.
Kitchen (8' 6" Max x 7' 11" Max or 2.59m Max x 2.42m Max)
With a UPVc double glazed window to the front and fitted with a selection of wall and base units with light wood fronts and work top incorporating a gas hob and single drainer sink unit with mixer taps over. Painted walls, tiled splash back, oven, tiled floor and space and plumbing for a washing machine, fridge/freezer, extractor hood and condenser tumble dryer.
Living/Dining Room (15' 7" Max x 11' 10" Max or 4.75m Max x 3.61m Max)
With UPVc double glazed sliding patio doors to the rear garden, coving, painted walls, wallpapered feature wall, laminate flooring, radiator, TV aerial and telephone points and stairs to the first floor.
Landing
With painted walls, UPVc double glazed to the side, carpet flooring and doors to all rooms.
Master Bedroom (11' 11" Max x 9' 9" Max or 3.64m Max x 2.98m Max)
(Measurement does not include wardrobes) With a UPVc double glazed window to the rear, painted walls, wallpaper feature wall, radiator, carpet flooring, TV aerial point, double built in wardrobe and built in over stairs shelving.
Bedroom 3 (12' 1" Max x 5' 10" Max or 3.69m Max x 1.77m Max)
With a UPVc double glazed window to the front, painted walls, carpet flooring and radiator.
Bathroom (6' 10" Max x 5' 9" Max or 2.08m Max x 1.76m Max)
With a UPVc double glazed opaque window to the front and fitted with a white three piece suite comprising, low level wc, pedestal wash hand basin and a panelled bath with mixer shower taps over and concertina screen. Tiled splash back, painted walls, linoleum flooring, ceiling extractor, radiator, shaver socket and airing cupboard housing the boiler.
Outside
To the rear of the property is an enclosed garden with fenced boundaries, lawn, paved patio and side access gate and to the front is a tarmacadam driveway, for off road parking.
Property Location
Marketed by Bowyer Estates Ltd
Disclaimer Property descriptions and related information displayed on this page are marketing materials provided by Bowyer Estates Ltd. estateagents365.uk does not warrant or accept any responsibility for the accuracy or completeness of the property descriptions or related information provided here and they do not constitute property particulars. Please contact Bowyer Estates Ltd for full details and further information.


