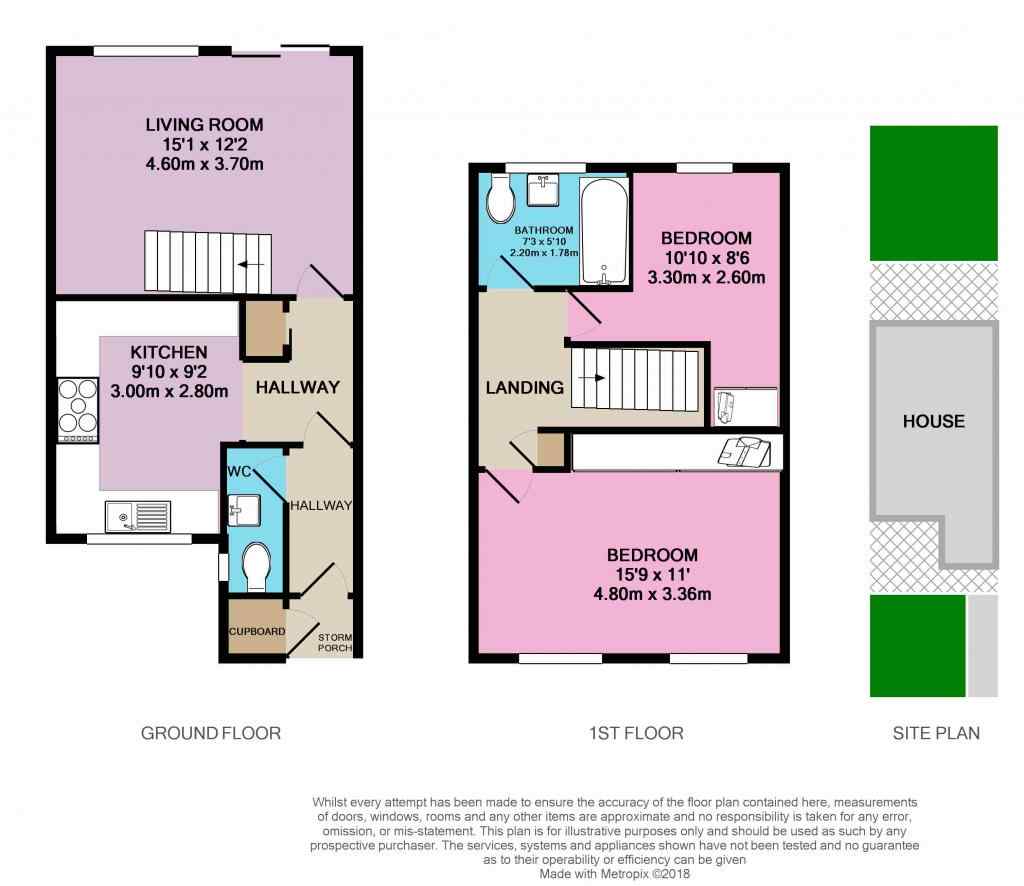Mews house to rent in Wilmslow SK9, 2 Bedroom
Quick Summary
- Property Type:
- Mews house
- Status:
- To rent
- Price
- £ 231
- Beds:
- 2
- Baths:
- 1
- Recepts:
- 1
- County
- Cheshire
- Town
- Wilmslow
- Outcode
- SK9
- Location
- Cavendish Mews, Wilmslow SK9
- Marketed By:
- EweMove Sales & Lettings - Cheadle Hulme
- Posted
- 2018-12-19
- SK9 Rating:
- More Info?
- Please contact EweMove Sales & Lettings - Cheadle Hulme on 0161 937 5537 or Request Details
Property Description
Are you looking for a modern and well presented 2 bedroom property close to the heart of Wilmslow? Well look no further. This superb property offers a large kitchen to the front with a modern shaker style wall and base units in cream, real wood worktops, real stone flooring and integrated appliances. Through the hallway to the good size open plan lounge/diner with uPVC patio doors onto a private and perfectly manicured rear garden, perfect for enjoying those long summer days. A WC and storage cupboard complete the downstairs space.
Upstairs a large master bedroom with full-length built-in wardrobes offering plenty of storage. A second double bedroom can be found to the rear alongside the modern bathroom comprising of bath, over bath shower, washbasin and WC. There is additional storage accessed from the first floor landing.
This home includes:
- Lounge Diner
4.59m x 3.7m (17 sqm) - 15' 1" x 12' 1" (183 sqft)
Real wood flooring with uPVC patio doors to the private rear garden. - Kitchen
3.5m x 2.8m (9.8 sqm) - 11' 5" x 9' 2" (105 sqft)
Tiled stone flooring with cream shaker style base and wall units. Integrated fridge freezer, dishwasher, microwave, washing machine and range cooker with 5 ring gas hob. - WC
2.29m x 0.7m (1.6 sqm) - 7' 6" x 2' 3" (17 sqft)
Located off the hallway. Real wood flooring, WC washbasin and uPVC frosted window to the front elevation. - Master Bedroom
4.8m x 2.5m (12 sqm) - 15' 8" x 8' 2" (129 sqft)
Carpeted with built-in wardrobes and uPVC double glazed windows to the front. - Bedroom 2
2.6m x 2.29m (5.9 sqm) - 8' 6" x 7' 6" (64 sqft)
Carpeted with uPVC double glazed window to the rear. - Bathroom
2.2m x 1.7m (3.7 sqm) - 7' 2" x 5' 6" (40 sqft)
Tiled floor and stone effect ceramic tiles to the walls. White bath suite comprising of bath, over bath shower, wash basin and WC. UPVC double glazed frosted window to the rear. - Exterior
A small lawned area with mature shrubs to the front. To the rear is a well maintained and private rear garden with patio and lawned area and storage shed.
Please note, all dimensions are approximate / maximums and should not be relied upon for the purposes of floor coverings.
Additional Information:
- Close to Wilmslow town centre
- Only 10 minutes walk to Wilmslow train station
- Private rear garden.
- Quiet cul de sac location.
- Council Tax:
Band E - Energy Performance Certificate (EPC) Rating:
Band C (69-80)
Marketed by EweMove Sales & Lettings (Cheadle Hulme) - Property Reference 19589
Property Location
Marketed by EweMove Sales & Lettings - Cheadle Hulme
Disclaimer Property descriptions and related information displayed on this page are marketing materials provided by EweMove Sales & Lettings - Cheadle Hulme. estateagents365.uk does not warrant or accept any responsibility for the accuracy or completeness of the property descriptions or related information provided here and they do not constitute property particulars. Please contact EweMove Sales & Lettings - Cheadle Hulme for full details and further information.


