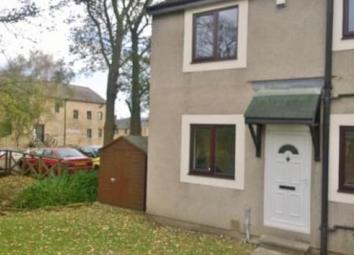Mews house to rent in Lancaster LA2, 1 Bedroom
Quick Summary
- Property Type:
- Mews house
- Status:
- To rent
- Price
- £ 114
- Beds:
- 1
- Baths:
- 1
- Recepts:
- 1
- County
- Lancashire
- Town
- Lancaster
- Outcode
- LA2
- Location
- Kingfisher Court, Caton LA2
- Marketed By:
- HNC Property Management Limited
- Posted
- 2019-03-28
- LA2 Rating:
- More Info?
- Please contact HNC Property Management Limited on 01524 916960 or Request Details
Property Description
Entrance door opens into:
Open plan living/dining/kitchen 3.63m x 5.38m (11'11 x 17'8)
Double glazed front window looks out to the front elevation. Electric wall mounted fire. Electric storage heater. Stairs leads up the first floor. Under stairs storage cupboard houses the consumer unit. Laminate flooring. Power and light. Brand new fitted kitchen. Undercounter fridge. Washing machine. Electric fan assisted oven, hob and extractor fan.
Stairs to first floor
Landing
Stairs lead from the living area up to the first floor landing. Doors leads into the bathroom, bedroom and a storage cupboard housing the water cylinder. Light coloured carpet.
Bedroom 2.44m x 1.75m (8'0 x 5'9)
Double glazed window looks out to the front elevation. Laminate flooring. Electric storage heater. Power and light.
Bathroom 3.66m x 2.69m (12' x 8'10)
Brand new fitted bathroom suite comprises bath with overhead shower and shower screen, sink and toilet. Double glazed window looks out to the front elevation.
Garden
Private corner plot with garden shed.
Property Location
Marketed by HNC Property Management Limited
Disclaimer Property descriptions and related information displayed on this page are marketing materials provided by HNC Property Management Limited. estateagents365.uk does not warrant or accept any responsibility for the accuracy or completeness of the property descriptions or related information provided here and they do not constitute property particulars. Please contact HNC Property Management Limited for full details and further information.

