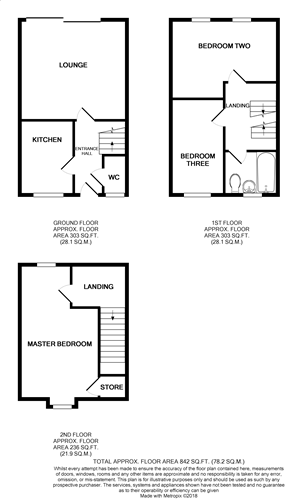Mews house to rent in Crewe CW3, 3 Bedroom
Quick Summary
- Property Type:
- Mews house
- Status:
- To rent
- Price
- £ 138
- Beds:
- 3
- Baths:
- 1
- Recepts:
- 1
- County
- Cheshire
- Town
- Crewe
- Outcode
- CW3
- Location
- Haywood Court, Madeley, Crewe CW3
- Marketed By:
- Heywoods
- Posted
- 2024-04-04
- CW3 Rating:
- More Info?
- Please contact Heywoods on 01782 792136 or Request Details
Property Description
Having the great benefit of its own private driveway with space for several vehicles, this end mews house on three floors represents an outstanding opportunity to live in a spacious and well planned property in a highly regarded residential village, accessible via excellent road links to North Staffordshire, South Cheshire and Shropshire towns. Set in an excellent position in this private courtyard of similar properties, it has the railway line to the rear hence is not overlooked and has a pleasant outlook.
Entrance hall Double glazed entrance door and stairs off to first floor, radiator. Doors to principal ground floor rooms. Door to
cloaks/W.C. Double glazed window to front, corner wash hand basin, radiator, close coupled w.C., wall mounted electric fuses etc.
Front facing kitchen 9' 6" x 6' 10" (2.9m x 2.08m) Double glazed window to front, inset single drainer sink, range of base and wall cupboards, tall larder unit, appliance spaces, plumbing for washing machine, built under electric oven, four ring gas hob with extractor canopy over.
Rear facing lounge 13' 7" x 12' 9" (4.14m x 3.89m) Double glazed patio windows overlooking rear garden, coved ceiling, wood effect flooring, fireplace surround with marble effect insert and hearth, living flame fire.
First floor
landing Stairs to second floor, doors to first floor rooms.
Rear bedroom two 13' 6" x 10' 0" (4.11m x 3.05m) Two double glazed windows to rear, radiator.
Bedroom three (front) 12' 2" x 6' 9" (3.71m x 2.06m) Double glazed window to front, radiator.
Bathroom 6' 2" x 5' 7" (1.88m x 1.7m) Double glazed window to front, suite comprising panelled bath with twin handle grips and overbath shower, bath shower mixer, tiled shower walls, pedestal wash hand basin, low level w.C., radiator, tiled floor.
Second floor
landing Double glazed skylight window, door to master bedroom. Double doors to useful eaves storage cupboard.
Master bedroom 17' 1" maximum reducing to 15' 3" x 10' 1" (5.21m x 3.07m) Double glazed window to front, double glazed skylight window to rear, radiator. Loft access. Door to wardrobe/store with useful storage areas.
Externally To the front is a lawned garden with tarmac drive giving access to the side of the property and allowing for the private parking of several vehicles, a most convenient and attractive feature unusual for the development. Rear garden is enclosed by brick wall to side and rear and fence to side with mature shrubbery and good sized lawn. Pathway, shedbase, gate to side driveway.
Property Location
Marketed by Heywoods
Disclaimer Property descriptions and related information displayed on this page are marketing materials provided by Heywoods. estateagents365.uk does not warrant or accept any responsibility for the accuracy or completeness of the property descriptions or related information provided here and they do not constitute property particulars. Please contact Heywoods for full details and further information.


