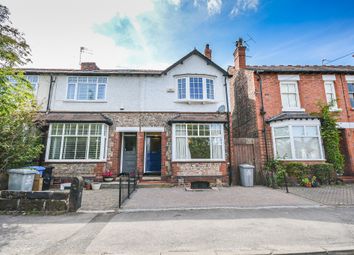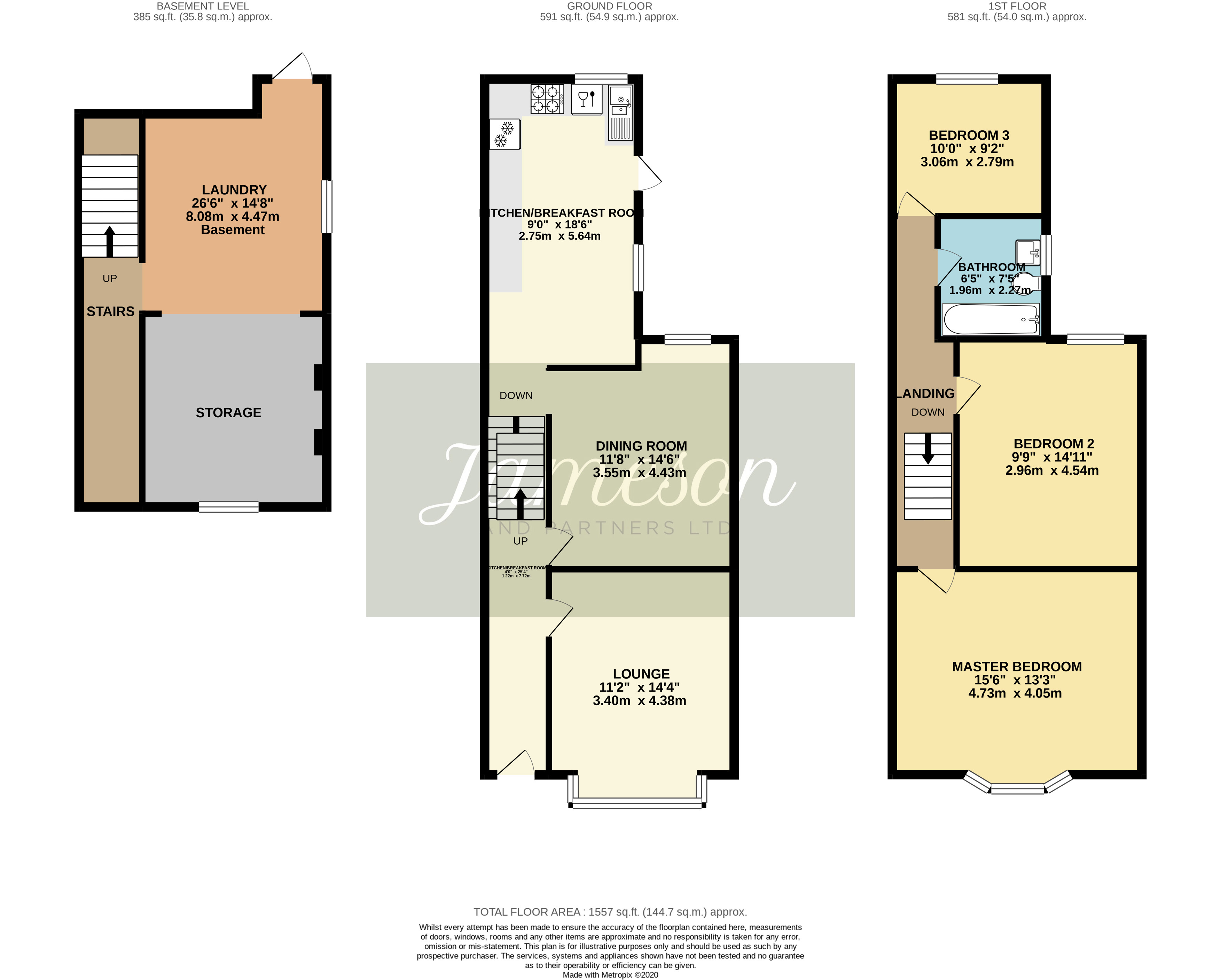Mews house to rent in Altrincham WA15, 3 Bedroom
Quick Summary
- Property Type:
- Mews house
- Status:
- To rent
- Price
- £ 312
- Beds:
- 3
- Baths:
- 1
- Recepts:
- 2
- County
- Greater Manchester
- Town
- Altrincham
- Outcode
- WA15
- Location
- Cecil Road, Hale, Altrincham WA15
- Marketed By:
- Jameson & Partners
- Posted
- 2024-04-17
- WA15 Rating:
- More Info?
- Please contact Jameson & Partners on 0161 506 9253 or Request Details
Property Description
Summary description A beautiful three-bedroom property, located in the popular Hale Village. This property would be perfect for a small family or couple. The property offers off-road parking to the front and a private rear garden. This period property offers large windows in all rooms and high ceilings throughout. In addition there is a large basement for storage. This property is available immediately and a video tour is available.
Entrance hall The property is entered from the front drive via a hardwood door with frosted glass central panel. The entrance hall comprises of: Wooden floorboards with dark stain; neutral decor; a pendant light fitting; a single panelled radiator; wooden panelled doors leading to lounge and dining room, and a carpeted staircase allowing access to the first floor accommodation.
Lounge 11' 1" x 14' 4" (3.40m x 4.38m) The lounge is located off the entrance hall and is a large reception room, ideal for evenings in with your family or entertaining guests. This room offers solid wood floorboards with a dark stain; a central pendant light fitting and two wall mounted light fittings; there is a period cast iron fireplace; a double panelled radiator; a large window to the front aspect; and TV and telephone points.
Dining room 11' 7" x 14' 6" (3.55m x 4.43m) The dining room is also accessed from the entrance hall via a wooden panelled door and allows access to the kitchen-breakfast room. The dining room is another generous reception room with a large uPVC double glazed window to the rear aspect. This room benefits from solid wood flooring with a dark stain; a central fireplace with gas fire and wooden surround; a pendant light fitting and a double panelled radiator.
Kitchen/breakfast room 18' 6" x 9' 0" (5.64m x 2.75m) The kitchen is located at the rear of the property with uPVC double glazed windows to the rear and side aspect, as well as a uPVC double glazed door allowing access to the rear garden. The kitchen is a large open-plan space with plenty of room for a six seater dining table and additional storage shelves. This room offers laminate tile effect flooring; recessed spot lighting; a double panelled radiator; matching base and eye level storage units; a stainless steel one and a half bowl sink, with chrome mixer tap over; a double oven with four ring gas hob and stainless steel extractor hood over; a free-standing fridge-freezer and an a full size integral dishwasher.
Basement 26' 6" x 14' 7" (8.08m x 4.47m) The basement can be accessed via a wooden panelled door from the kitchen-breakfast room and also via a uPVC double glazed door which is reared from the rear garden. The basement is a huge storage space which spans almost the whole footprint of the property. Within the basement is a wall mounted Worcester combi boiler; a washing machine; an additional fridge-freezer; ceiling mounted light fittings and two small windows to the side and front aspects.
Master bedroom 15' 6" x 13' 3" (4.73m x 4.05m) Accessed via a wooden panelled door off the first floor landing the master bedroom is located at the front of the house, with a large uPVC double glazed bay window to the front aspect. This room offers carpeted flooring; a pendant light fittings; a single panelled radiator and plenty of space for double bed, wardrobes and dressing table.
Bedroom two 14' 10" x 9' 8" (4.54m x 2.96m) The second double bedroom is also access from the first floor landing. This room benefits from a uPVC double glazed window to the rear aspect; a pendant light fitting; carpeted flooring and a single panel radiator. Again this room is more than large enough for a double bed, chest of draws, wardrobe and desk.
Bedroom three 10' 0" x 9' 1" (3.06m x 2.79m) The third bedroom is located at the rear of the house with a uPVC double glazed window overlooking the rear garden. Bedroom three is also fitted with carpeted flooring; a pendant light fitting and a single panelled radiator. This room would comfortably fit a double bed, but would be more practical as a child's bedroom with a single bed, or as a home office space.
Bathroom 7' 5" x 6' 5" (2.27m x 1.96m) The bathroom is accessed from the first floor landing and has a frosted glass uPVC double glazed window to the side aspect. The bathroom comprises of: Low-level WC; pedestal hand wash basin with chrome hot and cold water taps over; the flooring is laminate; there is a panelled bath tub with half glazed screen and thermostatic shower system over; the walls are part-tiled and the room is lit by recessed spot lights.
External To the front of the property lies a paved driveway leading to the front door and to a timber gate leading to the side of the house.
To the rear is a private lawned garden with well stocked boarders and a variety of mature shrubs. The garden is enclosed on all sides but a brick wall and tall hedges, allowing for plenty of privacy. Within the garden area is a an external storage shed for gardening tools and such. Adjacent to the house is a paved patio area, ideal for summer dining or just relaxing with a drink in the warmer months.
Property Location
Marketed by Jameson & Partners
Disclaimer Property descriptions and related information displayed on this page are marketing materials provided by Jameson & Partners. estateagents365.uk does not warrant or accept any responsibility for the accuracy or completeness of the property descriptions or related information provided here and they do not constitute property particulars. Please contact Jameson & Partners for full details and further information.


