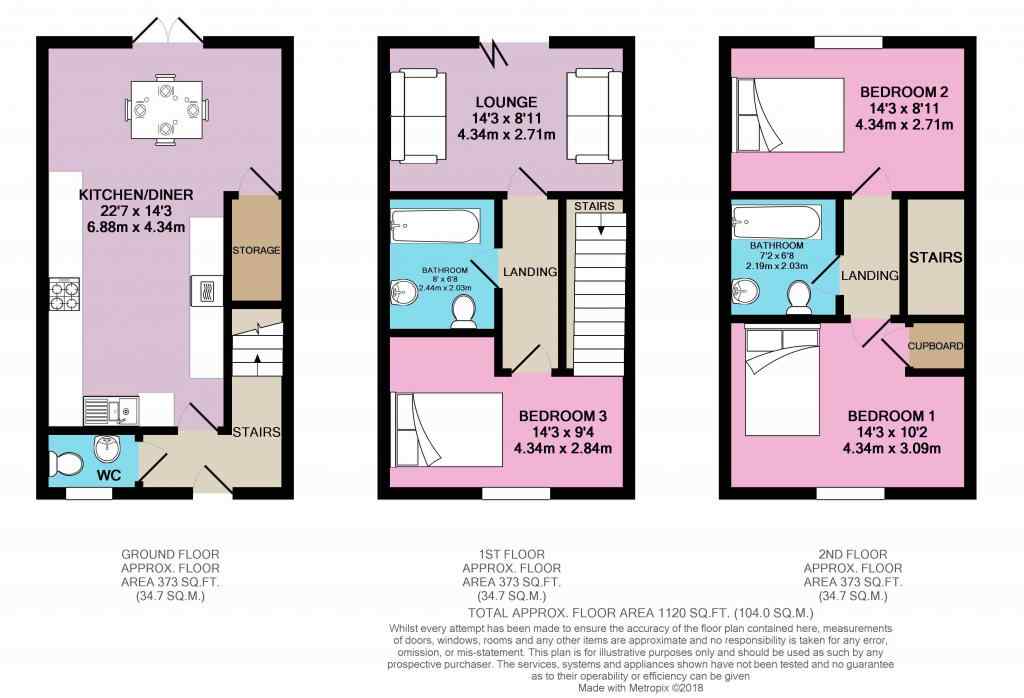Mews house for sale in York YO42, 3 Bedroom
Quick Summary
- Property Type:
- Mews house
- Status:
- For sale
- Price
- £ 230,000
- Beds:
- 3
- Baths:
- 2
- Recepts:
- 2
- County
- North Yorkshire
- Town
- York
- Outcode
- YO42
- Location
- White Mill Drive, Pocklington, York YO42
- Marketed By:
- EweMove Sales & Lettings - York
- Posted
- 2024-04-28
- YO42 Rating:
- More Info?
- Please contact EweMove Sales & Lettings - York on 01904 595600 or Request Details
Property Description
This is a fantastic family home, built only about 3 years ago by Linden Homes and still within the original NHBC guarantee.
The house has 3 floors, 2 double bedrooms at the top, another double bedroom and the lounge on the first floor, and a spacious kitchen/diner on the ground floor. There is a modern bathroom on the first and second floors and a handy WC on the ground floor.
The kitchen/diner is a wonderful light room with patio doors leading out into the enclosed garden.
The garage and off street parking area are easily accessed through the garden gate.
Pocklington is a lively market town and is convenient for local shops and schools with good transport links into York, Hull and beyond.
This home includes:
- Kitchen / Dining Room
6.88m x 4.34m (29.8 sqm) - 22' 6" x 14' 2" (321 sqft)
This is a lovely spacious room. Modern kitchen units with built-in gas hob, oven, fridge, freezer and dishwasher and even a large under stairs storage cupboard. The dining area has bi-fold patio doors that lead out into the enclosed garden - ideal for entertaining! - Entrance Hall
The entrance hall has plenty of space for storing coats and shoes with stairs leading to the first floor and access to the kitchen/diner. Plus a door leading to the spacious cloakroom with a WC and wash basin. - Lounge
4.34m x 2.71m (11.7 sqm) - 14' 2" x 8' 10" (126 sqft)
The lounge is on the first floor and has a patio door out onto the balcony overlooking the garden. Here there is space for a table and chairs if you wish - a fabulous place for a relaxing morning coffee to take advantage of the morning sun! - Bathroom
2.44m x 2.02m (4.9 sqm) - 8' x 6' 7" (53 sqft)
Two bathrooms - one on the first and one on the second floor - both identical and modern. There are white fixtures and fittings with a shower over the bath and ladder radiators floor to ceiling. - Bedroom 1
4.34m x 3.09m (13.4 sqm) - 14' 2" x 10' 1" (144 sqft)
A double room on the second floor at the front of the house with a built in storage cupboard. - Bedroom 2
4.34m x 2.71m (11.7 sqm) - 14' 2" x 8' 10" (126 sqft)
Another double on the second floor at the rear of the house. - Bedroom 3
4.34m x 2.84m (12.3 sqm) - 14' 2" x 9' 3" (132 sqft)
A double room at the front of the house on the first floor. - Garden
An enclosed private garden with patio and lawn area. Access out to the rear garage and off street parking. - Garage
A single garage with electrics and off street parking infront.
Please note, all dimensions are approximate / maximums and should not be relied upon for the purposes of floor coverings.
Additional Information:
- Council Tax:
Band D
Marketed by EweMove Sales & Lettings (York) - Property Reference 19744
Property Location
Marketed by EweMove Sales & Lettings - York
Disclaimer Property descriptions and related information displayed on this page are marketing materials provided by EweMove Sales & Lettings - York. estateagents365.uk does not warrant or accept any responsibility for the accuracy or completeness of the property descriptions or related information provided here and they do not constitute property particulars. Please contact EweMove Sales & Lettings - York for full details and further information.


