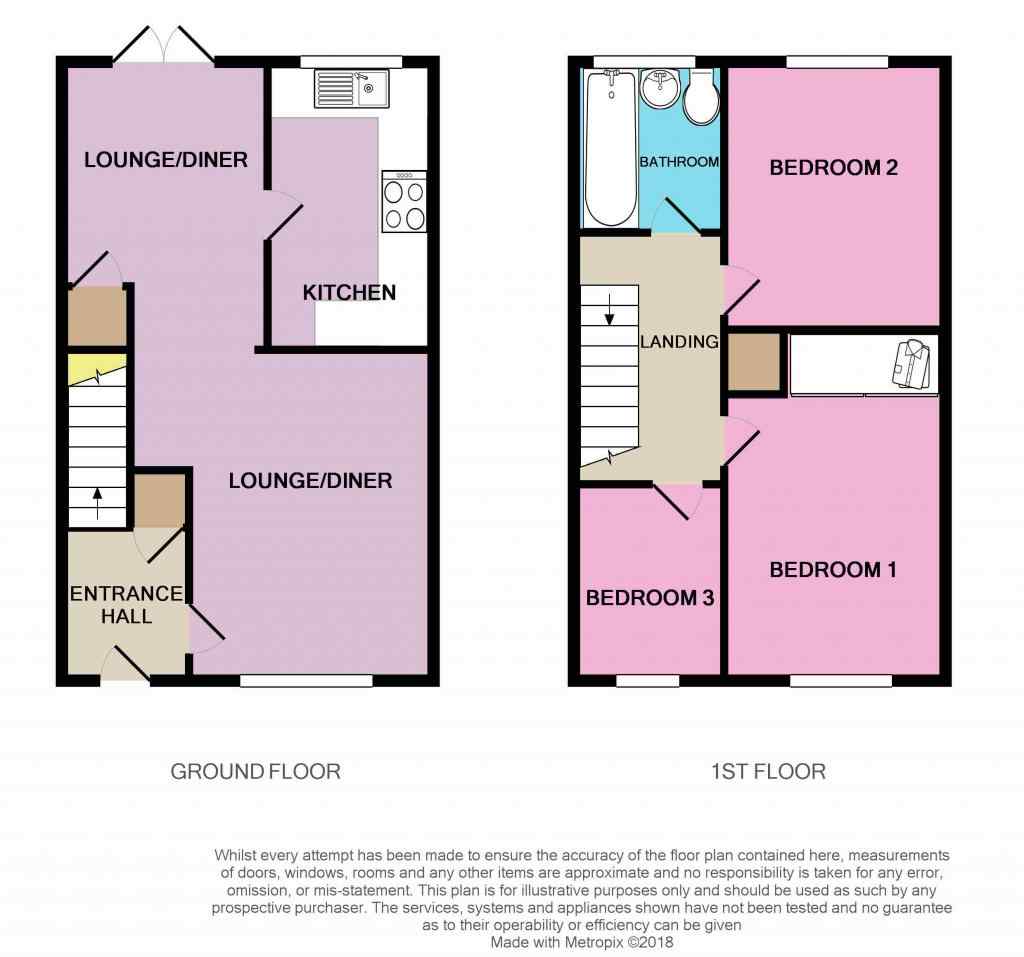Mews house for sale in Winsford CW7, 3 Bedroom
Quick Summary
- Property Type:
- Mews house
- Status:
- For sale
- Price
- £ 130,000
- Beds:
- 3
- Baths:
- 1
- Recepts:
- 1
- County
- Cheshire
- Town
- Winsford
- Outcode
- CW7
- Location
- Chaffinch Way, Darnhall, Winsford CW7
- Marketed By:
- EweMove Sales & Lettings - Northwich
- Posted
- 2018-12-26
- CW7 Rating:
- More Info?
- Please contact EweMove Sales & Lettings - Northwich on 01606 622801 or Request Details
Property Description
No Chain! Ready to move into! Stepping onto the property ladder or looking to invest? Then look no further! This is a great opportunity for you to get your hands on a good family home with an external garage.
Boasting two spacious double bedrooms and of particular note is the impressive size of the open plan living dining room with a bay window and french doors. Good sized quality fitted kitchen and bathroom with a white fitted suite. Parking towards the rear of the property, a generous size garden to the front and rear and an external garage for added storage. This is a tremendous opportunity to personalize and create a lovely family home with the benefit of being located within easy access to Winsford Town centre.
Winsford offers a range of local amenities and a railway station with excellent commuter facilities to both the Midlands and the North West and there are also rail links in neighbouring Cuddington, Hartford and Delamere. This town is within easy access to the local motorway network with links to Chester, Liverpool, Manchester and Birmingham.
This home includes:
- Entrance Hall
1.9m x 1.5m (2.8 sqm) - 6' 2" x 4' 11" (30 sqft)
Wood effect laminate flooring, Upvc double glazed door with frosted glass, Light fitment, white radiator, gas meter and white cupboard - Open Plan Living Dining Room
4m x 3.7m (14.8 sqm) - 13' 1" x 12' 1" (159 sqft)
(3.4m x2.5m to dining room) wood effect laminate flooring, Upvc double glazed windows, Upvc white double glazed french doors, white radiator, black electric fire, light fitment and white cupboard containing fuse box and electic meter. - Kitchen
3.2m x 2m (6.4 sqm) - 10' 5" x 6' 6" (68 sqft)
Grey floor tiles, Upvc white double glazed windows, cream base and wall units with brushed steel handles and black melamine work surface, integrated oven, integrated four ringed gas hob, brushed steel extractor hood, stainless steel sink with mixer tap and side drainer, light fitment and white tiles to splash back. - Landing
2.9m x 1.7m (4.9 sqm) - 9' 6" x 5' 6" (53 sqft)
Carpet to floor, light fitment, loft hatch and white cupboard containing: Boiler. - Bathroom
2m x 1.8m (3.6 sqm) - 6' 6" x 5' 10" (38 sqft)
Grey wood effect vinyl, chrome ladder radiator, light fitment, grey tiles with a pattern border to walls, white w.C, white pedastal sink with two taps, white bath with mixer tap with shower attachment and Upvc white double glazed frosted window. - Bedroom 1
3.5m x 2.6m (9.1 sqm) - 11' 5" x 8' 6" (97 sqft)
Carpet to floor, white radiator, Upvc double glazed window, light fitment and integrated wardrobe. - Bedroom 2
3.2m x 2.6m (8.3 sqm) - 10' 5" x 8' 6" (89 sqft)
Carpet to floor, white radiator, Upvc double glazed window and light fitment - Bedroom 3
2.4m x 2m (4.8 sqm) - 7' 10" x 6' 6" (51 sqft)
Carpet to floor, white radiator, Upvc double glazed window and light fitment - Garage
- Garden
Paved area, gravel area, lawn area, garage and access to rear. - Front Access
Lawn area and paved access
Please note, all dimensions are approximate / maximums and should not be relied upon for the purposes of floor coverings.
Marketed by EweMove Sales & Lettings (Northwich) - Property Reference 19278
Property Location
Marketed by EweMove Sales & Lettings - Northwich
Disclaimer Property descriptions and related information displayed on this page are marketing materials provided by EweMove Sales & Lettings - Northwich. estateagents365.uk does not warrant or accept any responsibility for the accuracy or completeness of the property descriptions or related information provided here and they do not constitute property particulars. Please contact EweMove Sales & Lettings - Northwich for full details and further information.


