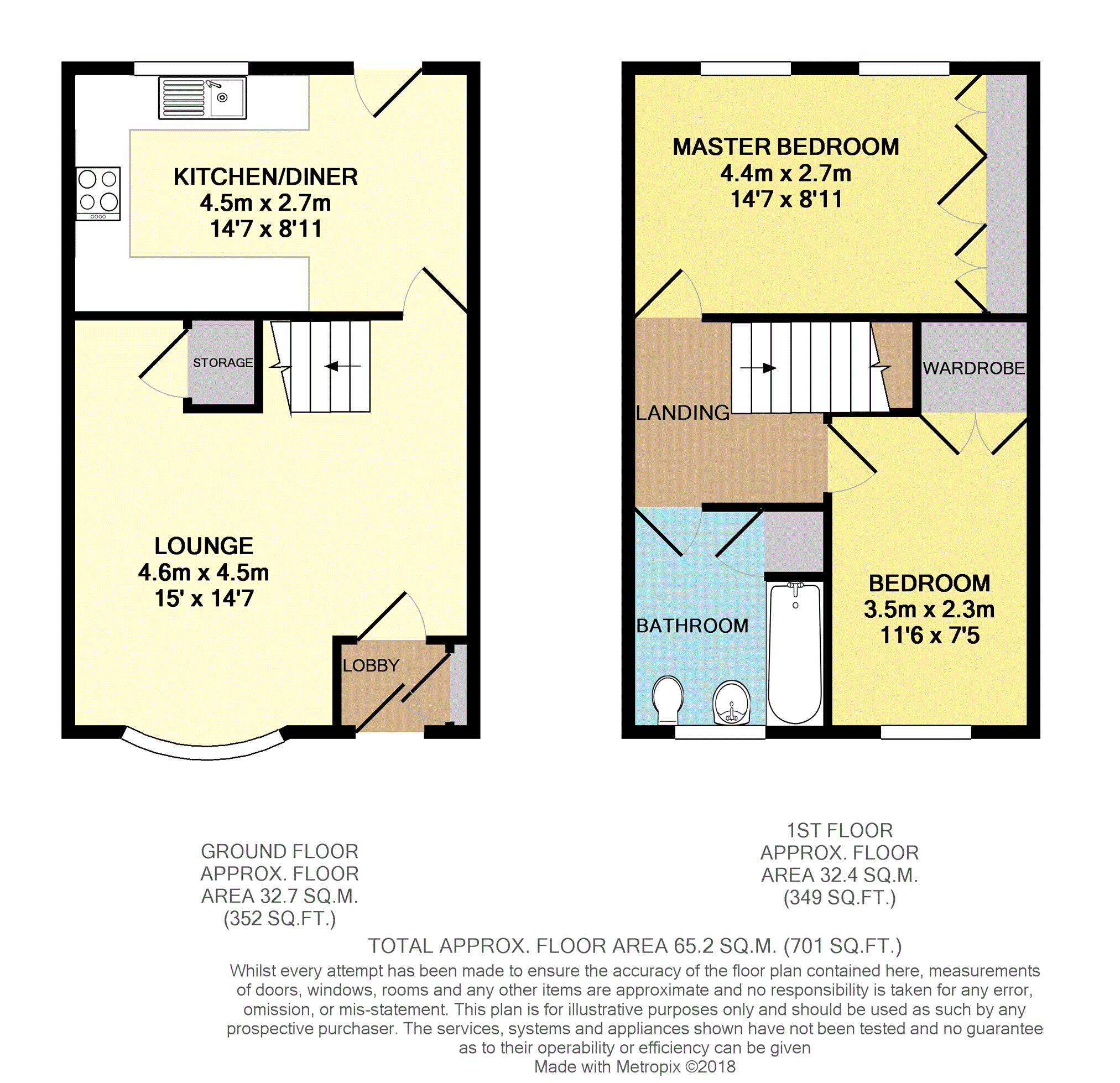Mews house for sale in Wilmslow SK9, 2 Bedroom
Quick Summary
- Property Type:
- Mews house
- Status:
- For sale
- Price
- £ 300,000
- Beds:
- 2
- Baths:
- 1
- Recepts:
- 2
- County
- Cheshire
- Town
- Wilmslow
- Outcode
- SK9
- Location
- Crofters Green, Wilmslow SK9
- Marketed By:
- Purplebricks, Head Office
- Posted
- 2024-05-16
- SK9 Rating:
- More Info?
- Please contact Purplebricks, Head Office on 0121 721 9601 or Request Details
Property Description
An immaculate presented two double bedroom mid Mews property situated on a popular and quiet development within South Wilmslow. The property is ideally located with only a short stroll to Chapel Lane shops and Lindow common. The well planned internal accommodation comprises: Entrance lobby, Lounge with bay window to front aspect and open plan dining kitchen. To the first floor there are two double bedrooms both with fitted wardrobes and a bathroom with white suite. Externally there are Gardens to both the front and rear with a detached garage with parking for two cars to the front. Viewing advised!
Lobby
The property is entered via wooden front door into an entrance lobby with tiled floor and built-in storage cupboard.
Lounge
15'0" max X 14'7"
Double glazed bay window to front aspect, stairs leading up to the first floor with under stairs storage cupboard. TV point, telephone point, radiator and doorway leading into kitchen.
Kitchen/Diner
14'7" X 8'11"
Fitted with low level units with worktops over and matching eye level units. Four ring gas hob with extractor hood over and electric fan assisted oven and grill below. Part tiled walls, tiled floor, stainless steel drainer sink with mixer tap and wall mounted Worcester gas combination boiler. Integrated dishwasher, space and plumbing for washing machine, inset spotlights, radiator and space for table and chairs. Double glazed window with views to rear aspect and double glazed door opening to rear garden.
First Floor Landing
Wooden banister with open spindles, access to loft via hatch and doors to the following:
Master Bedroom
14'7" X 8'11"
Two double glazed windows to rear aspect, large fitted wardrobes, two wall light points and radiator.
Bedroom Two
11'6" X 7'5"
Double glazed window to front aspect, fitted wardrobes and radiator.
Bathroom
Fitted with a three-piece white suite comprising: Low level WC, pedestal wash hand basin with mixer tap and panel bath with thermostatic main shower over and glazed shower screen. Fully tiled walls, tiled floor, wall mounted electric shaver point and chrome heated ladder towel radiator. Inset spotlights, built-in airing cupboard and double glazed opaque window to front aspect.
Outside
To the front of the property there is a lawned area with pathway to the side leading to the front door of the property and security lighting. Private garden has a patio seating area and a main central lawn with timber fencing down one side and privet hedge down the other. The garage is separate from the property and has up and over door to front. Two car parking spaces to the front of the garage.
Property Location
Marketed by Purplebricks, Head Office
Disclaimer Property descriptions and related information displayed on this page are marketing materials provided by Purplebricks, Head Office. estateagents365.uk does not warrant or accept any responsibility for the accuracy or completeness of the property descriptions or related information provided here and they do not constitute property particulars. Please contact Purplebricks, Head Office for full details and further information.


