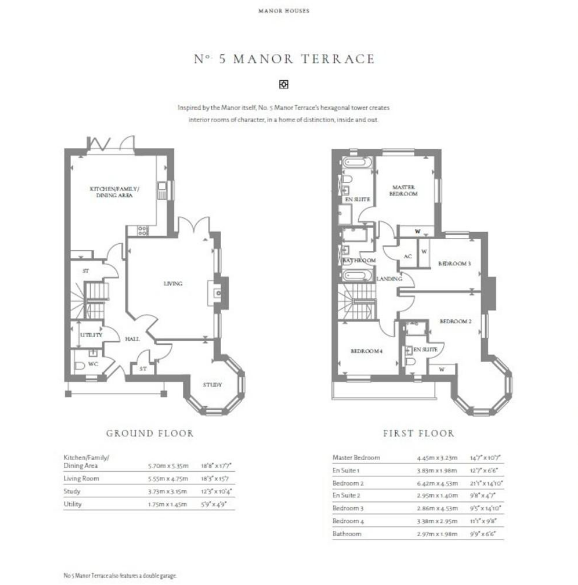Mews house for sale in Warwick CV35, 4 Bedroom
Quick Summary
- Property Type:
- Mews house
- Status:
- For sale
- Price
- £ 990,000
- Beds:
- 4
- Baths:
- 3
- County
- Warwickshire
- Town
- Warwick
- Outcode
- CV35
- Location
- Hasley Manor, Hatton CV35
- Marketed By:
- Spitfire Bespoke Homes
- Posted
- 2018-11-27
- CV35 Rating:
- More Info?
- Please contact Spitfire Bespoke Homes on 01926 566908 or Request Details
Property Description
5 Manor Terrace
Dimensions
Ground floor:
Kitchen/Family/Dining Area 5.70m x 5.35m 18'8" x 17'7"
Living Room 5.55m x 4.75m 18'3" x 15'7
Study 3.73m x 3.15m 12'3" x 10'4"
Utility 1.75m x 1.45m 5'9" x 4'9"
First Floor:
Master Bedroom 4.45m x 3.23m 14'7" x 10'7"
En Suite 1 3.83m x 1.98m 12'7" x 6'6"
Bedroom 2 6.42m x 4.53m 21'1" x 14'10"
En Suite 2 2.95m x 1.40m 9'8" x 4'7"
Bedroom 3 2.86m x 4.53m 9'5" x 14'10"
Bedroom 4 3.38m x 2.95m 11'1" x 9'8"
Bathroom 2.97m x 1.98m 9'9" x 6'6"
Hasley Manor
Through the grand gated entrance, a half-mile long carriage driveway unwinds through canopies of trees; a magnificent approach to a collection of exclusive homes.
Three garden villas and five terraced manor houses frame the tranquil, landscaped Courtyard Gardens, creating a breath-taking and ornate situation.
Standing to the North is the stately Haseley House. This substantial detached residence benefits from 5 bedrooms and occupies a subastantial plot with far-reaching views across the Warwickshire countryside.
Finally, the centre piece, the historic Haseley Manor, sympathetically restored and offering truly individual one, two and three bedroom apartments, completes the picture, creating an address of distinction and exclusivity.
Haseley Manor opens the gate to a country lifestyle in a landscape of hamlets, hedgerows and historic churches.
Situated just four miles from Warwick, these homes enjoy a wealth of options for spending leisure time close by, including a delightful range of fine dining eateries.
Property Location
Marketed by Spitfire Bespoke Homes
Disclaimer Property descriptions and related information displayed on this page are marketing materials provided by Spitfire Bespoke Homes. estateagents365.uk does not warrant or accept any responsibility for the accuracy or completeness of the property descriptions or related information provided here and they do not constitute property particulars. Please contact Spitfire Bespoke Homes for full details and further information.


