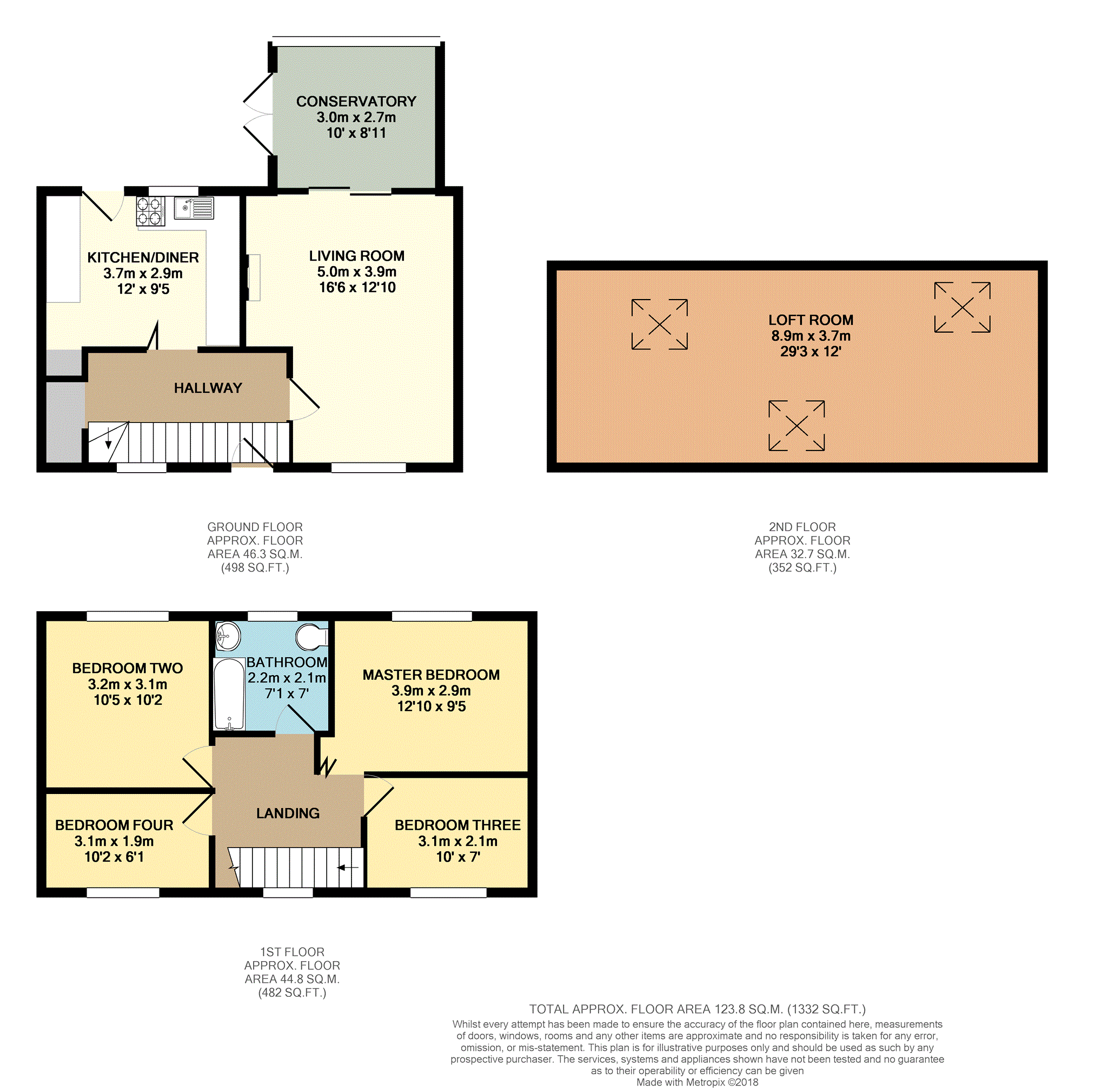Mews house for sale in Warrington WA4, 4 Bedroom
Quick Summary
- Property Type:
- Mews house
- Status:
- For sale
- Price
- £ 187,500
- Beds:
- 4
- Baths:
- 1
- Recepts:
- 2
- County
- Cheshire
- Town
- Warrington
- Outcode
- WA4
- Location
- Hinton Crescent, Appleton WA4
- Marketed By:
- Purplebricks, Head Office
- Posted
- 2018-12-05
- WA4 Rating:
- More Info?
- Please contact Purplebricks, Head Office on 0121 721 9601 or Request Details
Property Description
For Sale on one of Appleton’s quietest residential crescents, is this larger than average four bedroom mid mews property, bursting with character with an outstanding rear garden. The property is exceptionally well maintained throughout, and is ripe for you to move in and put your own stamp on it. The loft has been boarded out, carpeted and fitted with 4 Velux windows and 4 socket points, and offers a large, useful, versatile space. Internally, the accommodation comprises entrance hallway with cloaks/storage, living room, kitchen/diner, half brick double glazed conservatory with central heating, three double bedrooms and a good sized single, and a family bathroom. Externally, there is a well kept front garden offering plenty of privacy, and a beautiful rear garden with patio and lawned areas, all screened from view by mature vegetation.
There's a brick built out-house. This is provided with power points and full lighting. It is currently used as a workshop and bike shed. Houses outside loo - very useful!
Living Room
16’6 x 12’10
Window to the front, patio doors leading to the conservatory, carpeted flooring, ceiling light. TV point.
Kitchen/ Diner
12’ x 9’5
Window to the rear, split glass panelled/stable door leading to the garden, red quarry-tiled flooring, ceiling light, built in and fitted units. TV point fitted.
Conservatory
10’ x 8’11
Windows on three sides, French doors leading to the garden, tiled flooring. Radiator.
Master Bedroom
12’10 x 9’5
Window to the rear, carpeted flooring, ceiling light. TV point fitted. Chair space.
Bedroom Two
10’ x 10’2
Window to the rear, carpeted flooring, ceiling light. TV point fitted.
Bedroom Three
10’ x 7’
Window to the front, carpeted flooring, ceiling light.
Bedroom Four
10’2 x 6’1
Window to the front, carpeted flooring, ceiling light.
Bathroom
7’1 x 7’
Window to the rear, laminate flooring, ceiling light, three peice bathroom suite; bath with shower over, toilet and sink.
Property Location
Marketed by Purplebricks, Head Office
Disclaimer Property descriptions and related information displayed on this page are marketing materials provided by Purplebricks, Head Office. estateagents365.uk does not warrant or accept any responsibility for the accuracy or completeness of the property descriptions or related information provided here and they do not constitute property particulars. Please contact Purplebricks, Head Office for full details and further information.


