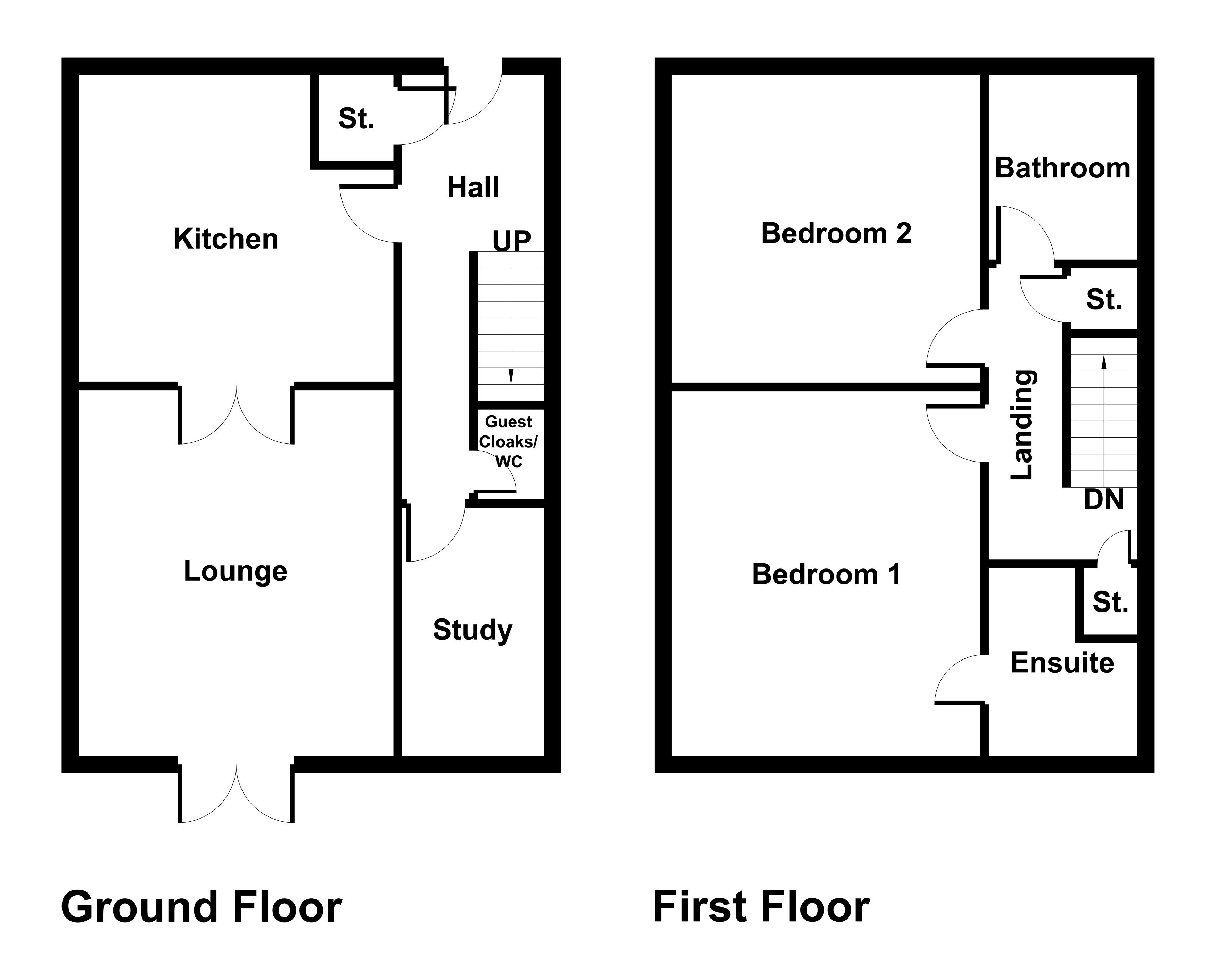Mews house for sale in Prescot L35, 2 Bedroom
Quick Summary
- Property Type:
- Mews house
- Status:
- For sale
- Price
- £ 199,000
- Beds:
- 2
- Baths:
- 1
- County
- Merseyside
- Town
- Prescot
- Outcode
- L35
- Location
- Ryder Court, Eccleston Park L35
- Marketed By:
- Burns & Reid Ltd
- Posted
- 2018-12-30
- L35 Rating:
- More Info?
- Please contact Burns & Reid Ltd on 01744 357885 or Request Details
Property Description
Set within an L shaped walled courtyard, the development was part of the old Rainhill Farm renovated and restored to provide eighteen luxury homes with allocated parking spaces.
The courtyard is approached by a tree lined driveway and accessed via remote controlled gates. Considerable thought has gone into the interior design, exposed beams, staircase manufactured in Oak and all internal doors are Oak faced.
The bathroom, guest cloak room and en-suite are fitted with Roca suites and Hansgrohe taps. The kitchen has been individually designed and fitted by Siematics own design team, complemented by Neff appliances which include, oven, hob, fridge, freezer, dishwasher and automatic washing machine.
Accommodation:
Hall:
Entrance via panelled and glazed front door, Oak spindle staircase to the first floor, radiator, under stairs storage cupboard, Amtico tiled floor.
Guest Cloakroom:
Fitted with a low suite W.C. Wall mounted wash hand basin, extractor fan and radiator.
Lounge: 4.47m x 3.62m (14’ 8 x 12’ 7)
A delightful room with double glazed, double opening doors to the rear elevation and double opening doors to the breakfast kitchen, decorative wall mounted fire, radiator.
Breakfast Kitchen: 3.64m x 3.61m (12' 0 x 11’0)
Fitted with an excellent range of Siematic wall, base and drawer units, inset sink unit to work surfaces, pelmet down lighting, Neff appliances including built in wall oven/grill with microwave over, ceramic hob with stainless steel back and stainless-steel canopy extractor fan over, integral larder style fridge and freezer, integrated dish washer and washing machine, two double glazed windows to the front elevation, Amtico tiled floor.
Study: 2.63m x 1.86m (8’ 8 x 6’ 2)
With double glazed window and Amtico tiled floor.
First Floor:
Landing area with walk in storage cupboard and further over stairs storage cupboard.
Master Bedroom: 3.94m x 3.67m (13’ 0 x 12’ 0)
With double glazed window to the rear elevation, exposed beams to ceiling, Velux window, built in floor to ceiling wardrobes and fixed bedside drawers, radiator.
En-Suite:
Fitted with a step-in shower, pedestal wash hand basin, low suite W.C. Coordinating wall tiling, chrome heated towel rail, extractor fan.
Bedroom Two: 3.65m x 3.63m (12’ 0 x 12’ 0)
With double glazed window to the front elevation, exposed beams to ceiling, fitted wardrobes and vanity unit with drawer under and mirror over, radiator.
Bathroom:
Fitted with a white suite comprising: Panelled bath, pedestal wash hand basin, low suite W.C. Chrome heated towel rail, shaver socket point, Velux window, coordinating tiling, extractor fan.
Rear Garden:
Lawned garden with flower/shrub borders, paved patio area, fenced and enclosed with access gate to the rear.
Parking:
With two residents parking spaces.
Viewing:
Strictly by appointment, please call to arrange a convenient day and time.
Services:
We must advise prospective purchasers that none of the services have been tested; prospective purchasers are advised to obtain their own independent reports.
Tenure:
We are advised by the vendor that the property is Leasehold
Surveys and Valuations:
Our associate Surveyors can carry out a private survey or valuation for you, please call us on for more details.
Financial Services:
Burns & Reid make introductions to Associates Financial Services; our Associates are regulated by the Financial Services Authority.
Property Location
Marketed by Burns & Reid Ltd
Disclaimer Property descriptions and related information displayed on this page are marketing materials provided by Burns & Reid Ltd. estateagents365.uk does not warrant or accept any responsibility for the accuracy or completeness of the property descriptions or related information provided here and they do not constitute property particulars. Please contact Burns & Reid Ltd for full details and further information.


