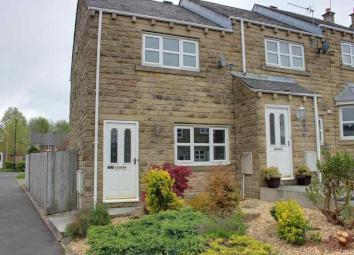Mews house for sale in Oldham OL4, 3 Bedroom
Quick Summary
- Property Type:
- Mews house
- Status:
- For sale
- Price
- £ 165,000
- Beds:
- 3
- Baths:
- 1
- Recepts:
- 1
- County
- Greater Manchester
- Town
- Oldham
- Outcode
- OL4
- Location
- Woodside Close, Lees, Oldham OL4
- Marketed By:
- EweMove Sales & Lettings - Stalybridge
- Posted
- 2024-04-07
- OL4 Rating:
- More Info?
- Please contact EweMove Sales & Lettings - Stalybridge on 0161 937 5764 or Request Details
Property Description
This 3 bedroom property is in a great position on Woodside Close, within walking distance to all the amenities that Lees village has to offer. It also has great commuter access to Oldham and the M60 motorway network.
Entering into the hall, the living room is to the right. This is a good sized room which is neutrally decorated and ready for you to put your own stamp on. Through to the dining kitchen, which is also a good size with ample cupboard space as well as room for a dining table. There is a large storage cupboard under the stairs which is ideal for storing all your household bits and pieces such as the hoover, ironing board etc.
There are patio doors leading to the back garden which let in lots of natural light, and on a nice day you can open it up - ideal for bbq's and outdoor entertaining.
Upstairs, there are 3 bedrooms. The master is a good sized double, there are fitted wardrobes giving lots of closet space and also another built in storage cupboard. The second bedroom is also a nice size, and the third is a single room making an ideal children's bedroom or office. All bedrooms have recently been recarpeted along with the hallway, stairs, landing and living room.
The bathroom is nicely done, with a white 3 piece bathroom suite and shower over bath.
Outside you have a lovely planted area to the front of the property, and a good sized enclosed garden to the rear. The rear garden is paved and ideal if you enjoy a low maintenance space, but there is definitely opportunity to add some colour and character into the space if you enjoy a spot of gardening. The property comes with 2 off road parking spaces, which are just next to the garden.
This home includes:
- Hallway
Entrance Hall dark grey carpet. - Living Room
4.58m x 2.91m (13.3 sqm) - 15' x 9' 6" (143 sqft)
Good sized living room. Grey carpet neutral decor. - Kitchen / Dining Room
4m x 2.46m (9.8 sqm) - 13' 1" x 8' (105 sqft)
Kitchen with space for dining table. New vinyl flooring. White gloss kitchen wall and base units. Electric hob and oven. Large under stairs storage cupboard. - Bedroom 1
3.96m x 2.45m (9.7 sqm) - 12' 11" x 8' (104 sqft)
Good sized double bedroom with fitted wardrobes. Additional built in storage cupboard. Grey carpet neutral decor. - Bedroom 2
2.78m x 1.97m (5.4 sqm) - 9' 1" x 6' 5" (58 sqft)
Good sized second bedroom, great carpet neutral decor. - Bedroom 3
2.48m x 1.94m (4.8 sqm) - 8' 1" x 6' 4" (51 sqft)
Single bedroom grey carpet neutral decor. - Bathroom
1.97m x 1.7m (3.3 sqm) - 6' 5" x 5' 6" (36 sqft)
Modern bathroom with white 3 piece bathroom suite and shower over the bath.
Please note, all dimensions are approximate / maximums and should not be relied upon for the purposes of floor coverings.
Marketed by EweMove Sales & Lettings (Stalybridge) - Property Reference 23572
Property Location
Marketed by EweMove Sales & Lettings - Stalybridge
Disclaimer Property descriptions and related information displayed on this page are marketing materials provided by EweMove Sales & Lettings - Stalybridge. estateagents365.uk does not warrant or accept any responsibility for the accuracy or completeness of the property descriptions or related information provided here and they do not constitute property particulars. Please contact EweMove Sales & Lettings - Stalybridge for full details and further information.


