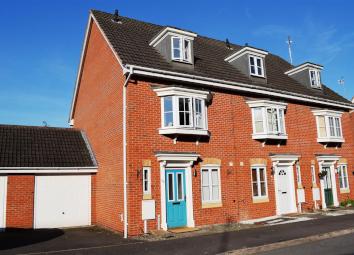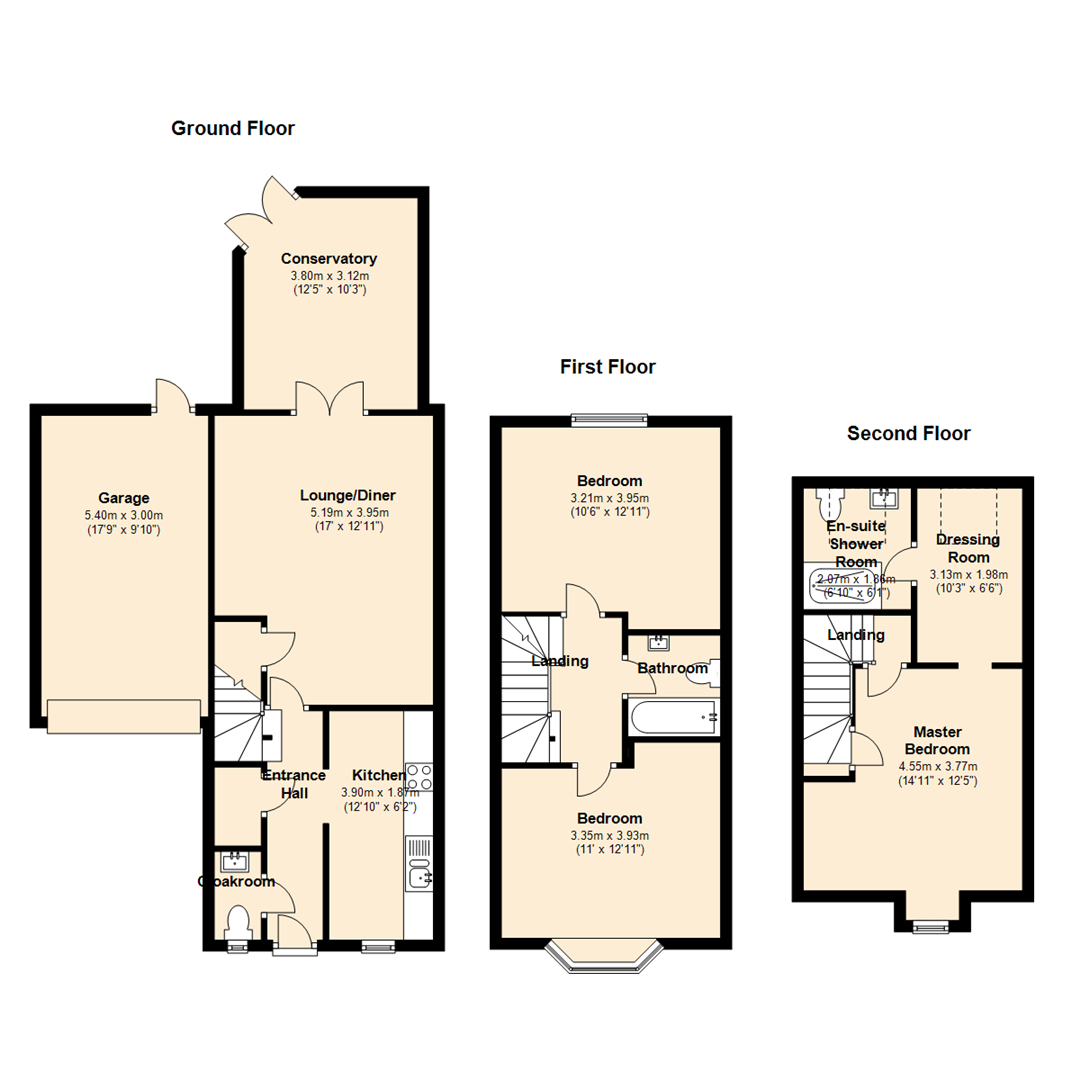Mews house for sale in Nuneaton CV10, 3 Bedroom
Quick Summary
- Property Type:
- Mews house
- Status:
- For sale
- Price
- £ 195,000
- Beds:
- 3
- Baths:
- 2
- Recepts:
- 1
- County
- Warwickshire
- Town
- Nuneaton
- Outcode
- CV10
- Location
- Chaytor Drive, The Shires, Nuneaton CV10
- Marketed By:
- Pointons Estate Agents
- Posted
- 2024-04-28
- CV10 Rating:
- More Info?
- Please contact Pointons Estate Agents on 024 7662 0227 or Request Details
Property Description
***three bedroom town house with drive & garage plus A conservatory***
Pointons Estate Agents are pleased to offer this well presented town house built by Kings Oak Homes based on the always popular Shires Estate. Benefiting from gas central heating and double glazing, the accommodation comprises entrance hall, guest cloakroom, fitted kitchen, lounge / diner and conservatory. To the first floor there are two bedrooms and family bathroom and to the second floor is the master bedrooms having ensuite shower room and dressing area. Outside are gardens to front and rear, driveway providing parking and access to garage. This property is offered with no upward chain. An internal inspection is essential and strongly recommended to appreciate the size of accommodation on offer and viewings are arranged by the agent. Epc-tbc
Entrance Hall
Ceramic tiled flooring, central heating thermostat, coving to ceiling, stairs to first floor landing with spindles, archway to kitchen and storage cupboard.
Cloakroom
Obscure double glazed window to front, fitted with two piece suite comprising, pedestal wash hand basin with mixer tap and low-level WC, half height ceramic tiling.
Kitchen (3.90m x 1.87m (12'10" x 6'2"))
Fitted with a matching range of base and eye level units with worktop space over, 1+1/4 bowl stainless steel sink unit with single drainer, swan neck and tiled splashbacks, plumbing for washing machine, fridge/freezer, fitted electric double oven, four ring gas hob with pull out extractor hood over, double glazed window to front.
Lounge/Diner (5.19m x 3.95m (17'0" x 13'0"))
Wooden laminate flooring, telephone point, TV point, coving to ceiling, double glazed french double doors to conservatory and storage cupboard.
Conservatory
Brick and double glazed construction with polycarbonate roof and power connected, wooden laminate flooring, double glazed french double doors to garden.
Landing
Radiator, stairs to second floor landing with spindles, doors to:
Bedroom (3.21m x 3.95m (10'6" x 13'0"))
Double glazed window to rear, radiator, TV point, coving to ceiling.
Bedroom (3.35m x 3.93m (11'0" x 12'11"))
Double glazed bow window to front, radiator, coving to ceiling.
Bathroom
Fitted with three piece suite comprising panelled bath with shower over, vanity wash hand basin with cupboard under and low-level WC, ceramic tiling to all walls, heated towel rail, extractor fan, wooden laminate ceramic tiled flooring.
Landing
Door to:
Master Bedroom (4.55m x 3.77m (14'11" x 12'4"))
Double glazed window to front, radiator, TV point, coving to ceiling with sunken spotlights, archway to dressing area, door to boiler cupboard with gas boiler serving heating system and domestic hot water with heating timer control.
Dressing Room (3.13m x 1.98m (10'3" x 6'6"))
Double glazed skylight to rear, built-in wardrobes with mirrored doors, hanging rails and shelving, radiator, ceiling spotlights, access to loft space, door to:
En-Suite Shower Room
Recently refitted with three piece suite comprising shower enclosure, pedestal wash hand basin with mixer tap, low-level WC and heated towel rail, extractor fan ceramic tiling to all walls, double glazed skylight to rear, ceramic tiled flooring, ceiling spotlights.
Outside
To the rear is an enclosed garden, mainly laid to lawn with shurb boarding, patio area and access to garage. To the front is a foregarden, path leading to front door and driveway leading to:
Garage
Single garage with personal door, power and light connected and door to rear garden.
General Information
Please Note: All fixtures & Fittings are excluded unless detailed in these particulars. None of the equipment mentioned in these particulars has been tested; purchasers should ensure the working order and general condition of any such items.
Property Location
Marketed by Pointons Estate Agents
Disclaimer Property descriptions and related information displayed on this page are marketing materials provided by Pointons Estate Agents. estateagents365.uk does not warrant or accept any responsibility for the accuracy or completeness of the property descriptions or related information provided here and they do not constitute property particulars. Please contact Pointons Estate Agents for full details and further information.


