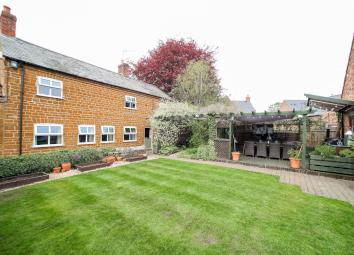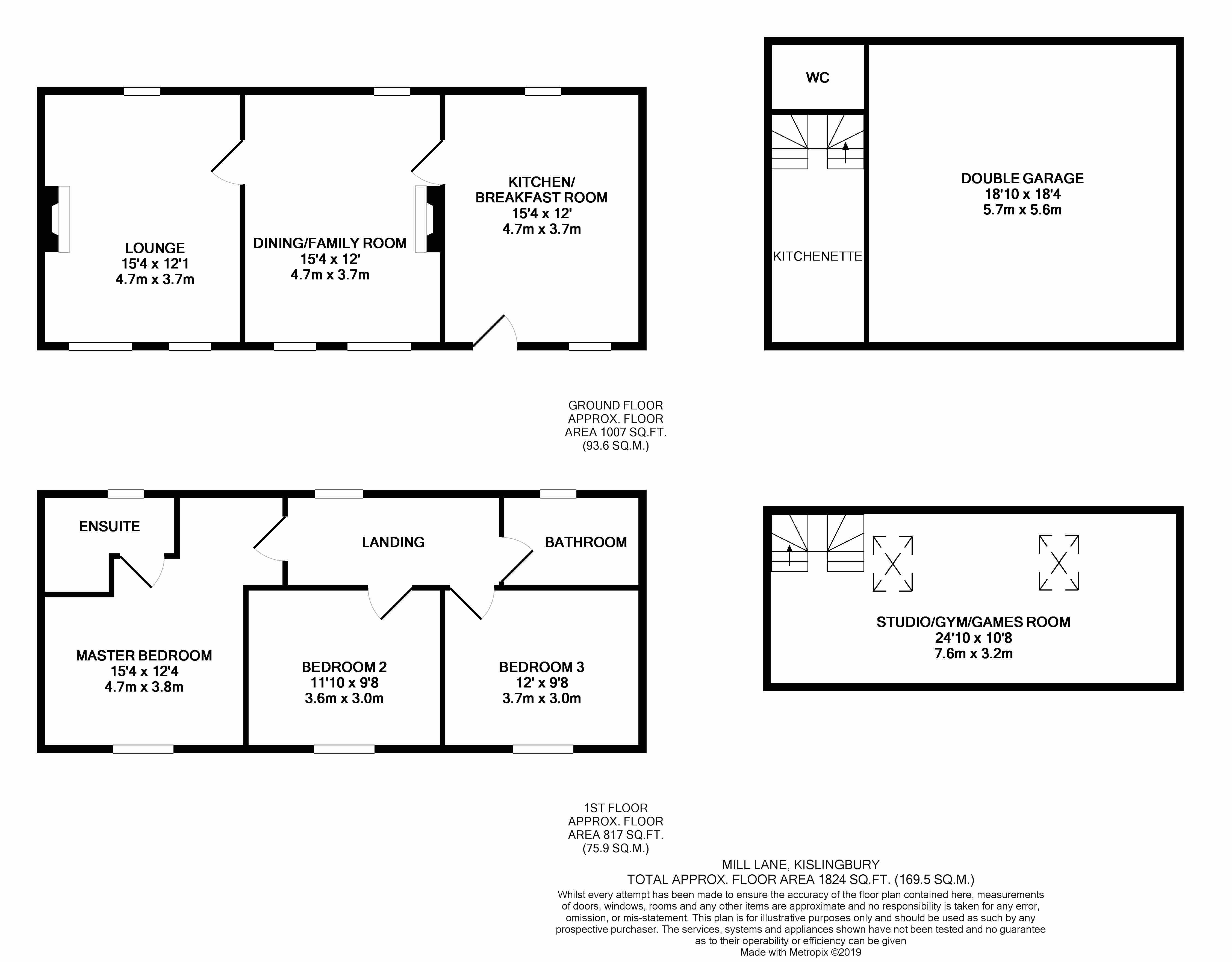Mews house for sale in Northampton NN7, 3 Bedroom
Quick Summary
- Property Type:
- Mews house
- Status:
- For sale
- Price
- £ 425,000
- Beds:
- 3
- Baths:
- 2
- Recepts:
- 3
- County
- Northamptonshire
- Town
- Northampton
- Outcode
- NN7
- Location
- Mill Lane, Kislingbury, Northampton NN7
- Marketed By:
- Stonhills Estate Agents
- Posted
- 2024-04-29
- NN7 Rating:
- More Info?
- Please contact Stonhills Estate Agents on 01604 726968 or Request Details
Property Description
Lounge 15'4 ' x 12'01' (4.57m x 3.66m) Stunning reception room with featured exposed brick chimney breast with a recess cast iron clear view multi fuel burner set on a stone hearth. Two upvc double glazed windows with window seats overlooking the garden. Exposed ceiling beam.
Dining/family room 12'6' x 12'0' (3.66m x 3.66m) Featured exposed brick chimney breast with stone hearth. Two upvc double glazed windows with window seats also overlooking the garden, two wall light points and stair case leading to the first floor. Exposed ceiling beam.
Kitchen/breakfast room 15'5 ' x 12'0' (4.57m x 3.66m) Fitted in a range of handmade solid wood base and eye level cabinets with granite work tops over and incorporating an ceramic Belfast sink. Six hob brushed stainless steel range cooker and extractor hood above. There are glazed corner display cupboards. Space and plumbing for washing machine and dish washer. Recessed ceiling lights and upvc double glazed window and split stable door both looking over the garden.
First floor landing With stripped pine doors leading off to all rooms and upvc double glazed window to the rear aspect.
Matser bedroom 12'9 ' x 10'10' (3.66m x 3.05m) Featuring the original ornate cast iron fireplace and log basket with stripped antique pine surround. There is a upvc double glazed window to the front elevation. T/V point. Exposed ceiling beam and radiator. Door through to ...
En-suite shower room Contemporary suite comprising of a double shower enclosure with height adjustable shower and sliding screen door, pedestal wash hand basin, w/c, recessed ceiling spot lights, chrome towel radiator and upvc double glazed window to the rear elevation.
Bedroom two 12'1' x 9'3' (3.66m x 2.74m) Upvc double glazed window overlooking the garden and double radiator
bedroom three 10'10' x 9'5' (3.05m x 2.74m) Upvc double glazed window overlooking the garden and double radiator, recess space for wardrobe. Exposed ceiling beam.
Bathroom 8'6' x 5'8' (2.44m x 1.52m) Contemporary suite comprising of a panelled bath with height adjustable shower over and screen, large pedestal wash hand basin and w/c, chrome ladder towel radiator, fully tiled walls and floor, recess ceiling spot lights and loft hatch. Upvc double glazed window to the rear elevation.
Garden The property is set back from Mill Lane and is approach by a gated block paviour driveway providing off road parking for numerous vehicles and leading to the double garage. The garden is mainly laid to lawn and is bounded by stone walls and fencing with flower borders. There is a decked sun terrace with pergola over and climbing planters incorporating bbq area. External power points
detached double garage 18'10' x 18'4' (5.49m x 5.49m) Two metal doors with one being electrically operated. Power and light connected, personal door giving side access and further door through to ...
Kitchette 7'6' x 5'11' (2.13m x 1.52m) Providing a single drainer stainless steel sink unit, an eye level wall cupboard, space and plumbing for washing machine/tumble dryer. Stair case rising to the first floor and door through to …
cloakroom Fitted with a white suite comprising of a white suite of a low level w/c, wall mounted wash hand basin. Quarry tiled floor and window to the side elevation.
Gymnasium/studio/office 25'7' x 10'7' (7.62m x 3.05m) With dual pitched ceiling, recess spot lights, eaves storage cupboards and two double glazed velux roof windows. This room has multiple uses and could also be converted to a granny annexe or a rentable flat, subject to the usual planning permissions
Property Location
Marketed by Stonhills Estate Agents
Disclaimer Property descriptions and related information displayed on this page are marketing materials provided by Stonhills Estate Agents. estateagents365.uk does not warrant or accept any responsibility for the accuracy or completeness of the property descriptions or related information provided here and they do not constitute property particulars. Please contact Stonhills Estate Agents for full details and further information.


