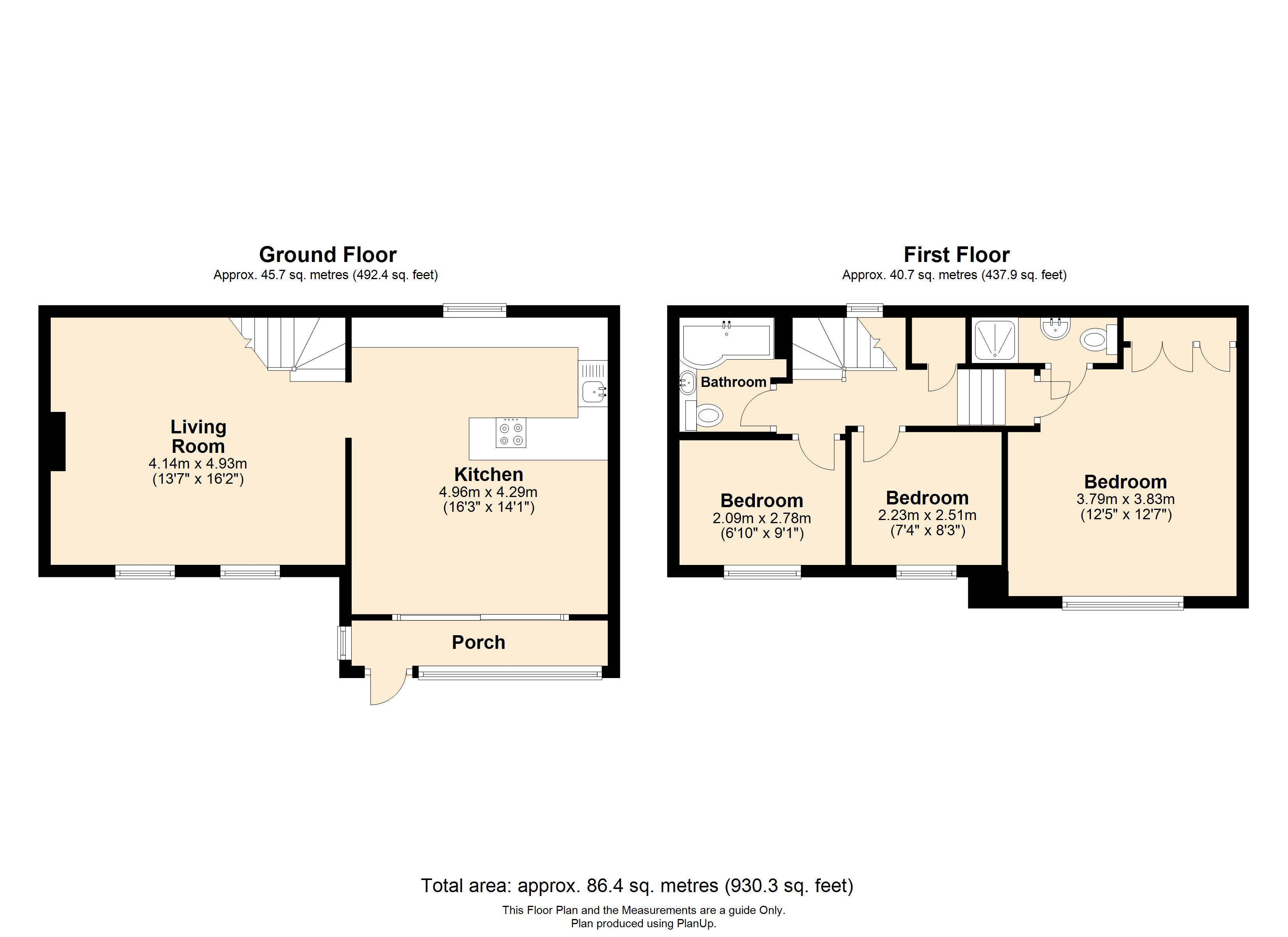Mews house for sale in Melton Mowbray LE13, 3 Bedroom
Quick Summary
- Property Type:
- Mews house
- Status:
- For sale
- Price
- £ 235,000
- Beds:
- 3
- Baths:
- 2
- County
- Leicestershire
- Town
- Melton Mowbray
- Outcode
- LE13
- Location
- Gartree Drive, Melton Mowbray LE13
- Marketed By:
- Middletons
- Posted
- 2024-05-11
- LE13 Rating:
- More Info?
- Please contact Middletons on 01664 518986 or Request Details
Property Description
Immaculately presented and fully refurbished to a high standard, this mews cottage is located in a highly desirable residential area on the South side of Melton Mowbray. The town offers rail links to major cities, London, Birmingham and Leicester and within travelling distance to Loughborough, Grantham and Nottingham.
Entrance The front of the property has a Georgian bar Upvcdg porch with a door leading to the inner area, a further sliding Upvcdg door opens into the property.
Kitchen/diner 16' 3" x 14' 1" (4.95m x 4.29m) The Kitchen is fitted with a range of white high gloss units to include larder unit with pull out drawers, wall mounted and base cupboards, drawers, integrated 'neff' slide and hide electric oven with 'neff' combi microwave top oven, 'neff' integrated fridge freezer, neff dishwasher and integrated washing machine. One and a half sink drainer unit with flexi hose tap, 'neff' induction hob with 'neff' overhead extractor, ceiling down lights, radiator, Quartz work surfaces and breakfast bar. Travertine flooring leads through to the dining area where there is a space for a dining table and chairs and Upvcdg windows to the front. A new consumer unit has been fitted and concealed in a high gloss cabinet with a Quartz top.
Lounge 13' 7" x 16' 2" (4.14m x 4.93m) A light and airy room with two Georgian bar Upvcdg windows to the front, the inside front wall has been straightened and insulated, the feature wall has also been insulated and a decorative fireplace with a granite hearth which has been created to give the room a focal point. The room has an insulated floating floor of engineered oak. The staircase has been opened up with a toughened glass panel, a bespoke hand rail and newly carpeted stairs leading to the first floor landing.
Landing The first floor landing has doors leading to three bedrooms, family bathroom and the airing cupboard housing the combi boiler and shelving. Velux window bathes the landing in light. There is a loft hatch leading to a fully insulated boarded loft, also benefiting from hard wired lighting. The bedrooms and first floor landing has been re carpeted throughout. Oak doors have been fitted to all the rooms.
Master bedroom and ensuite 12' 5" x 12' 7" (3.78m x 3.84m) A generous South facing room, with Georgian bar Upvcdg windows to the front with built in wardrobes, wardrobe lighting, dual control recess and central lighting switches, designer radiator, newly carpeted flooring and Oak doors. Ensuite to comprise; generous walk in shower cubicle with a high rise bar, over head rain fall shower head and separate body shower head and hose, wall mounted wash hand basin and low flush Wc. Fully tiled walls and floor, extractor fan, velux window and chrome heated towel rail.
Bedroom two 7' 3" x 8' 3" (2.23m x 2.51m) A double with Georgian bar Upcvdg window to the front, designer radiator and newly carpeted flooring, double switch lighting for easy access.
Bedroom three 6' 10" x 9' 1" (2.09m x 2.78m) A single with Georgian bar Upvcdg window to the front, radiator and newly carpeted flooring.
Bathroom A contemporary suite to comprise; 'P' shape panelled bath with over bath power shower run from the combi boiler, overhead shower and separate body shower and shower screen. Vanity unit wash hand basin and low flush WC, chrome heated towel rail, heated mirror with touch activated lighting, ceiling down lights, extractor fan, velux window, fully tiled walls and floor.
Property Location
Marketed by Middletons
Disclaimer Property descriptions and related information displayed on this page are marketing materials provided by Middletons. estateagents365.uk does not warrant or accept any responsibility for the accuracy or completeness of the property descriptions or related information provided here and they do not constitute property particulars. Please contact Middletons for full details and further information.


