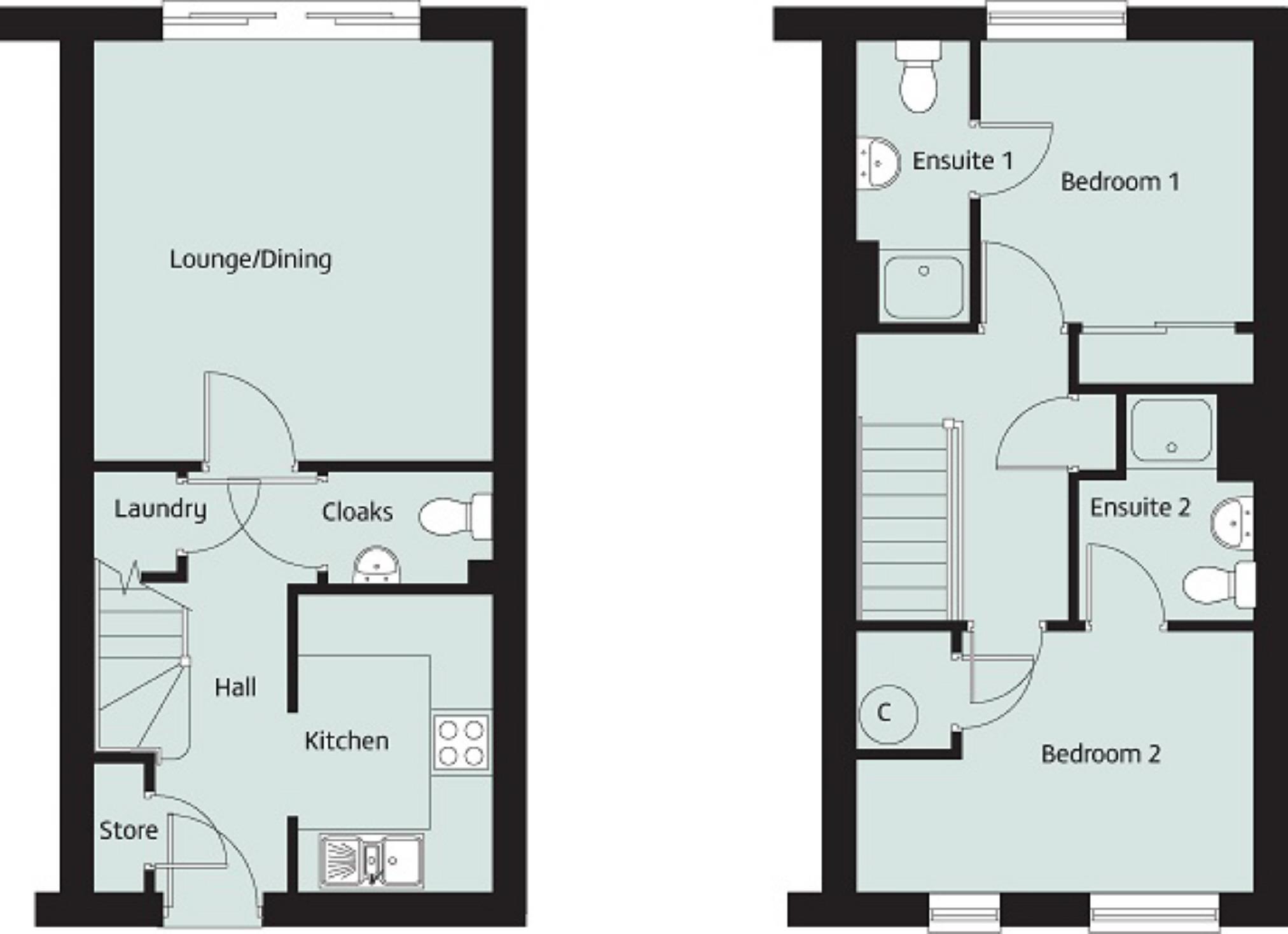Mews house for sale in Manchester M29, 2 Bedroom
Quick Summary
- Property Type:
- Mews house
- Status:
- For sale
- Price
- £ 69,997
- Beds:
- 2
- County
- Greater Manchester
- Town
- Manchester
- Outcode
- M29
- Location
- Mosley Common Road, Tyldesley, Manchester M29
- Marketed By:
- Home Estate Agents
- Posted
- 2018-09-12
- M29 Rating:
- More Info?
- Please contact Home Estate Agents on 01925 697529 or Request Details
Property Description
New build - shared ownership - two bedrooms mews house
Home Estate Agents are delighted to offer for sale this brand new two bed mid-mews, offered for sale on a shared ownership basis.
With a lounge to the rear, a kitchen to the front and cloakroom on the ground floor; then two bedrooms both with en-suite shower rooms to the first floor. The Evesham reflects the inspiration of the Arts and Crafts movement and driven by the desire to preserve individuality and craftmanship.
Marketed on behalf of Torus Homes, built by Redrow and available for viewings from November, this property is situated just nine miles from Manchester. The homes combine quality and convenience, with everything from outstanding schools to indoor skiing close at hand!
Offered for sale at £69,997 on a 50% shared ownership basis with monthly rent of £160.41.
For further details call our sales team
Lounge/Dining - 12'8" (3.86m) x 13'5" (4.09m)
Kitchen - 6'2" (1.88m) x 9'5" (2.87m)
Cloaks - 3'8" (1.12m) x 5'4" (1.63m)
Bedroom 1 - 8'10" (2.69m) x 10'11" (3.33m)
En Suite 1 - 3'7" (1.09m) x 8'11" (2.72m)
Bedroom 2 - 8'2" (2.49m) x 12'8" (3.86m)
viewing arrangements
Viewing is strictly by appointment only through Home Estate Agents.
Agents note
Please note that we have not tested any apparatus, equipment, fixtures, fittings or services and cannot verify that they are in working order or fit for purpose. Furthermore, solicitors should confirm movable items described in the sales particulars are in fact included in the sale, since circumstances do change during marketing or negotiations. A final inspection prior to exchange of contracts is also recommended . Although we try to ensure accuracy, measurements in this brochure may be approximate. Therefore, if intending purchasers need accurate measurements to order carpets or to ensure existing furniture will fit, they should take such measurements themselves. Floor plans are not to scale and are for illustration purposes only. No responsibility is taken for any error, omission or misunderstanding in these particulars which do not constitute an offer or contract.
Notice
Please note we have not tested any apparatus, fixtures, fittings, or services. Interested parties must undertake their own investigation into the working order of these items. All measurements are approximate and photographs provided for guidance only.
Property Location
Marketed by Home Estate Agents
Disclaimer Property descriptions and related information displayed on this page are marketing materials provided by Home Estate Agents. estateagents365.uk does not warrant or accept any responsibility for the accuracy or completeness of the property descriptions or related information provided here and they do not constitute property particulars. Please contact Home Estate Agents for full details and further information.


