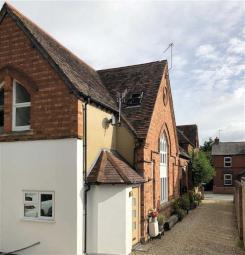Mews house for sale in Malvern WR14, 2 Bedroom
Quick Summary
- Property Type:
- Mews house
- Status:
- For sale
- Price
- £ 185,000
- Beds:
- 2
- Baths:
- 1
- Recepts:
- 1
- County
- Worcestershire
- Town
- Malvern
- Outcode
- WR14
- Location
- Hampden Road, Malvern WR14
- Marketed By:
- Denny & Salmond
- Posted
- 2024-03-31
- WR14 Rating:
- More Info?
- Please contact Denny & Salmond on 01684 770167 or Request Details
Property Description
Situated in Malvern Link, within easy access to shopping facilities and the railway station, this Victorian conversion boasts unique period features and offers accommodation which in brief comprises entrance vestibule, fitted kitchen and living room with dining area whilst to the first floor are two double bedrooms and a stylish refitted bathroom. 4 Hampden Mews is double glazed in the main, with gas central heating and allocated off road parking. Viewing is strongly advised to appreciate this characterful cottage to the full. EPC Rating D62
Entrance Vestibule
A contemporary entrance door leads into the Entrance Vestibule with wood effect flooring, built in cloaks storage cupboard and door into:
Fitted Kitchen (3.87m x 3.16m max (2.25m min) (12'8" x 10'4" max ( 7'5" min)))
Fitted with a range of painted wood base and eye level units with working surfaces over, circular stainless steel sink unit with drainer and mixer tap and mosaic tiled splash backs. Integrated electric oven with four ring gas hob above and stainless steel extractor canopy. Space for fridge freezer, plumbing for washing machine and wall mounted 'Worcester 24 CDI' combination gas central heating boiler. Wood effect flooring, double glazed windows to two aspects and door into:
Living Room (4.32m x 4.14m (14'2" x 13'7"))
A particular feature of this room is large ornate window to front which has recently been replaced in its original style and now houses double glazed units within the bespoke carpentry. Further double glazed window to front, radiator, under stairs storage area, wall mounted TV bracket and points, central heating thermostat and staircase leading to the First Floor Landing.
First Floor Landing
The First Floor of this property has the benefit of high ceilings creating a spacious feel. Hatch to loft space and stripped wood doors to Bathroom and both Bedrooms.
Master Bedroom (3.54m x 3.08m (11'7" x 10'1"))
Feature double glazed window to front, painted ceiling timbers, radiator and built in wardrobe.
Bedroom Two (3.71m x 2.25m (12'2" x 7'5"))
Curved window to side elevation, exposed stripped wood ceiling timbers, radiator and TV point.
Bathroom
Recently refitted, the bathroom comprises of shower bath with rainfall shower, mixer tap and additional shower attachment with a glazed curved screen. Vanity wash stand with drawers under and mirrored cabinet above, low level WC, extractor vent, grey tiling to flooring and walls, heated towel rail and Velux window.
Outside
Approached via a five bar gate, the shared driveway leads to the off road parking bays for each of the five properties within Hampden Mews.
Freehold
Our client advises us that the property is Freehold however should you proceed to purchase this property these details must be confirmed via your solicitor within the pre-contract enquiries.
Services
Please note that any services, heating systems or appliances have not been tested prior to marketing and therefore no warranty can be given or implied as to their working order.
Directions
From our Malvern office proceed on the A449 towards Worcester. Upon entering Malvern Link, bear left at the traffic lights into Richmond Road. Take the first left into Merton Road and then bear left. Turn right into Hampden Road and Hampden Mews is at the top of the road on the left side.
Council Tax
We understand that this property is council tax band B
This information may have been obtained via and applicants are advised to make their own enquiries before proceeding as Denny & Salmond will not be held responsible for any inaccurate information.
You may download, store and use the material for your own personal use and research. You may not republish, retransmit, redistribute or otherwise make the material available to any party or make the same available on any website, online service or bulletin board of your own or of any other party or make the same available in hard copy or in any other media without the website owner's express prior written consent. The website owner's copyright must remain on all reproductions of material taken from this website.
Property Location
Marketed by Denny & Salmond
Disclaimer Property descriptions and related information displayed on this page are marketing materials provided by Denny & Salmond. estateagents365.uk does not warrant or accept any responsibility for the accuracy or completeness of the property descriptions or related information provided here and they do not constitute property particulars. Please contact Denny & Salmond for full details and further information.


