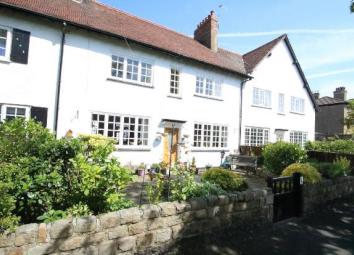Mews house for sale in Liverpool L38, 3 Bedroom
Quick Summary
- Property Type:
- Mews house
- Status:
- For sale
- Price
- £ 249,950
- Beds:
- 3
- County
- Merseyside
- Town
- Liverpool
- Outcode
- L38
- Location
- Rathbone Road, Hightown, Liverpool L38
- Marketed By:
- Colette Gunter Ltd
- Posted
- 2024-04-29
- L38 Rating:
- More Info?
- Please contact Colette Gunter Ltd on 01704 827247 or Request Details
Property Description
‘No Upward Chain’
An opportunity has arisen to purchase this delightful double fronted mews style house which offers deceptively spacious accommodation. The property is situated in a sought after cul-de-sac location, convenient for Hightown railway station and local amenities.
Enclosed Vestibule
Tiled flooring.
Entertaining Room 21’7” x 15’4” reducing to 12’3” (6.58m x 4.67m, 3.73m)
Georgian window to front and rear; brick fire surround fitted with a ‘living flame’ coal effect gas fire; built in shelving; three wall light points; understairs storage cupboard with shelving; double opening French doors leading to rear courtyard.
Dining Room 14’0” x 11’10” maximum dimensions (4.27m x 3.61m)
Georgian style window to front; built in storage/cloaks cupboard with hanging rails and storage above.
Kitchen 11’10” x 7’3” (3.61m x 2.21m)
Range of base, wall and drawer units; single drainer stainless steel sink unit with mixer tap; space for slot in cooker and an upright refrigerator/freezer; plumbing for automatic washing machine; wall mounted ‘Glow worm’ gas heating boiler; part tiled walls; two windows and a door leading to the rear garden.
Inner Hall
Turned staircase to...
First Floor
Landing
Loft access; built in cupboard with hanging rail and cupboards above,
Bedroom 1 14’0” x 11’1” maximum dimensions (4.27m x 3.38m)
Georgian style window to front; laminate flooring; two built in wardrobes with hanging rail and shelving; four wall light points.
Bedroom 2 15’3” x 7’2” (4.65m x 2.18m)
Georgian style window to rear; laminate flooring.
Bedroom 3 13’11” x 9’0” into recess (4.24m x 2.74m)
Georgian style window to front; built in wardrobes with hanging rail and shelving; laminate flooring.
Spacious Bathroom/Shower Room with W.C. 12’0” x 7’2” (3.66m x 2.18m)
Suite comprising a panelled bath, low level w.C., pedestal wash hand basin and a shower enclosure fitted with a mains shower attachment; part tiled walls; opaque window to rear.
Outside
Gardens
The easily maintained cottage style garden is paved with raised beds containing a selection of shrubs and bushes. The enclosed rear garden has a paved courtyard with raised borders containing shrubs and bushes, there is also a brick storage shed. A gate leads from the courtyard to a passage which gives access onto school road.
Property Location
Marketed by Colette Gunter Ltd
Disclaimer Property descriptions and related information displayed on this page are marketing materials provided by Colette Gunter Ltd. estateagents365.uk does not warrant or accept any responsibility for the accuracy or completeness of the property descriptions or related information provided here and they do not constitute property particulars. Please contact Colette Gunter Ltd for full details and further information.

