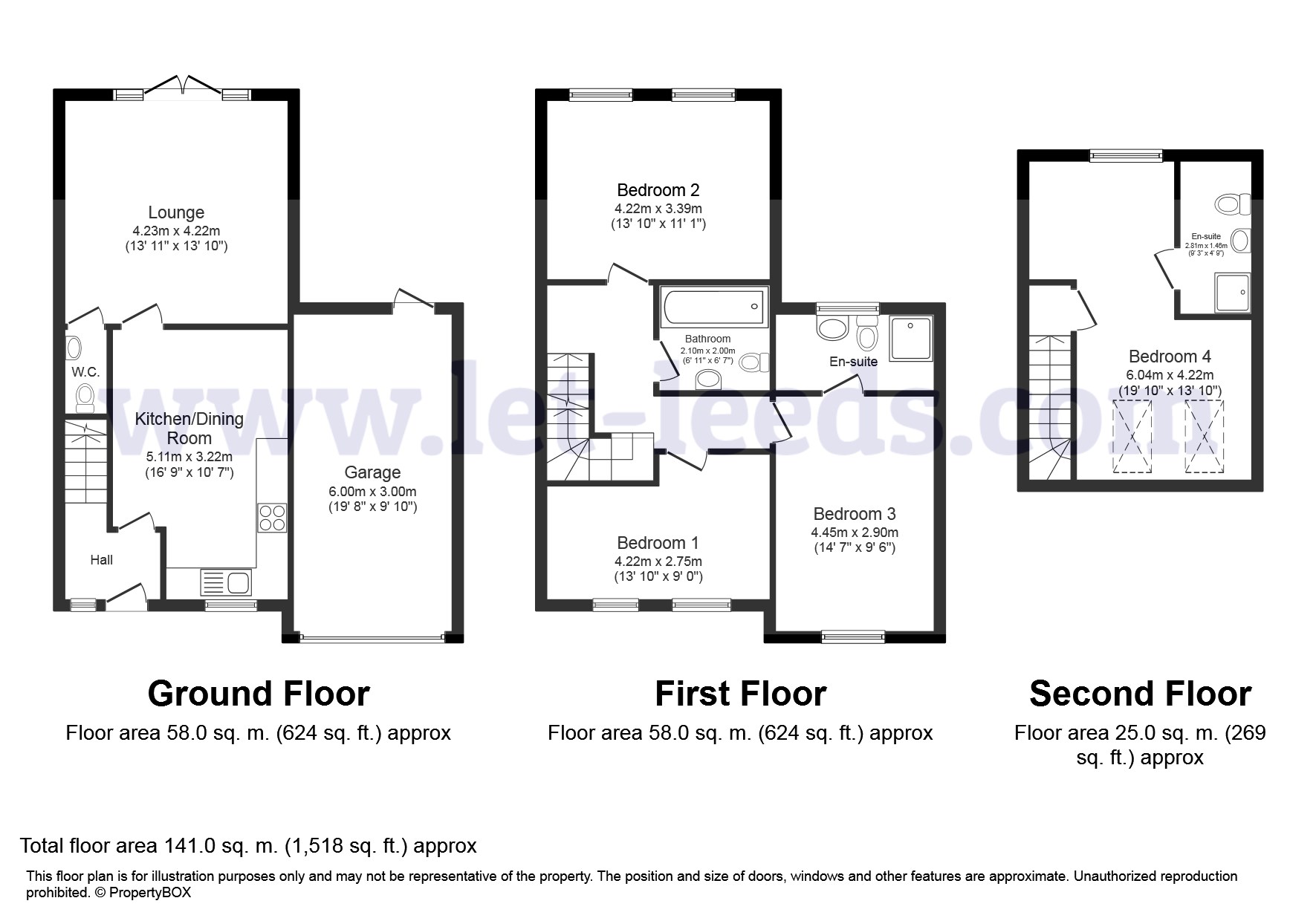Mews house for sale in Leeds LS10, 4 Bedroom
Quick Summary
- Property Type:
- Mews house
- Status:
- For sale
- Price
- £ 244,950
- Beds:
- 4
- Baths:
- 3
- Recepts:
- 1
- County
- West Yorkshire
- Town
- Leeds
- Outcode
- LS10
- Location
- The Endorby, Woodhouse Vale, Pepper Road LS10
- Marketed By:
- Let-Leeds.com
- Posted
- 2018-11-28
- LS10 Rating:
- More Info?
- Please contact Let-Leeds.com on 0113 482 9854 or Request Details
Property Description
Maple homes in partnership with let leeds are delighted to present this fantastic high specification newly built link semi-detached property over 3 floors with an integrated garage. And that's not all. Maple's approach is all about giving you more choice, putting you in control, and helping you to create the perfect home for you.
Buy off plan and you can be part of the home design process. Below is the proposed spec of this house but want to move a wall? Just ask.
This beautiful home comprises of 4 bedrooms, 3 bathrooms, kitchen dining area, separate lounge, downstairs WC and integral garage.
Woodhouse Vale is situated close to Leeds City Centre, very easily accessed via major public transport and road networks including the M621. The area has many local amenities such as banks, shops, cafes, schools as well as benefitting from local beautiful canal walks.
External front Beautiful new build link semi-detached property with turfed front garden, private path, tarmacked driveway with parking for 1 car, integral garage, entrance porch with composite front door.
Entrance hallway Light and bright entrance hallway leading to downstairs WC with white 2 piece suite and Grohe fittings, with access to Kitchen and to the Living area.
Kitchen Bespoke fully fitted German quality Nolte Kitchen as standard with a range of high quality units, doors and handles and Stainless steel Franke sink which overlooks the front garden. Option to fit with fully integrated Bosch appliances.
Living area A relaxing and flexible space of excellent size. Perfect for entertaining guests with French doors looking out over the rear turfed garden. Lounge to include TV aerial and data points.
Stairs and landing Leading to 1st floor landing with access to bedrooms 2,3,4 and a house bathroom.
Bedroom 2 Large double bedroom with double glazed window overlooking the rear garden.
Bedroom 3 Double bedroom to the front of the property.
Ensuite Fantastic ensuite with walk in shower, glass screen, part tiled walls. Quality 3 piece suite with branded Grohe taps and Mira power shower.
Bedroom 4 Double bedroom to the front of the property.
House bathroom Part tiled house bathroom with branded Grohe taps and shower over the bath, WC and sink.
Stairs Leading to the 2nd floor Master suite
master suite An excellent space with separate seating, sleeping and dressing area leading to a private ensuite bathroom. The bedroom has both a Velux and Dormer window, flooding the bedroom with light from both the front and the rear of the property.
Ensuite Spacious ensuite with walk in shower, partially tiled with white three piece suite and quality branded Grohe Taps and fittings.
Integral garage Large garage, with access through to the rear garden, an ideal car or storage space with electric points and lighting.
Rear exterior French doors from the Living area lead out to the paved patio and fully turfed rear garden perfect for those summer bbq's!
Purchase off plan and feed into the build process to customise your layout and spec. Sound novel? It is!
Maple Homes are creators of #houseenvy
Property Location
Marketed by Let-Leeds.com
Disclaimer Property descriptions and related information displayed on this page are marketing materials provided by Let-Leeds.com. estateagents365.uk does not warrant or accept any responsibility for the accuracy or completeness of the property descriptions or related information provided here and they do not constitute property particulars. Please contact Let-Leeds.com for full details and further information.


