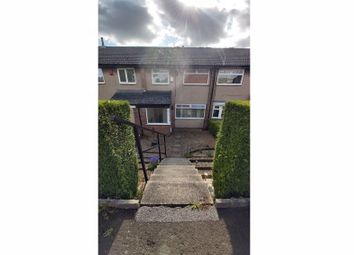Mews house for sale in Hyde SK14, 3 Bedroom
Quick Summary
- Property Type:
- Mews house
- Status:
- For sale
- Price
- £ 124,950
- Beds:
- 3
- Baths:
- 1
- Recepts:
- 1
- County
- Greater Manchester
- Town
- Hyde
- Outcode
- SK14
- Location
- Kenyon Close, Hyde SK14
- Marketed By:
- Alex Jones
- Posted
- 2024-04-14
- SK14 Rating:
- More Info?
- Please contact Alex Jones on 0161 937 5984 or Request Details
Property Description
**more pictures coming soon** Alex Jones are pleased to bring to the sales market, this well presented, spacious three bedroom mews home. Situated in a quiet cul-de-sac location in the Newton area of Hyde, the property benefits from excellent transport links including road and rail networks and is within easy reach of local schools and amenities. Briefly comprising: Entrance porch, lounge, spacious kitchen/diner, three generous sized bedrooms, modern family bathroom and attractive gardens to the front and rear, this property would make an ideal home for a first time buyer or growing family.
Entrance Porch
UPVC double glazed front door into the porch, alarm panel, meter cupboards, laminate flooring, uPVC double glazed frosted window to the front elevation
Front
Steps leading down to the front of the property with graveled garden.
Lounge (15' 2'' x 12' 8'' (4.62m x 3.86m))
Carpeted lounge with uPVC double glazed window to the front elevation, gas central heated radiator and feature fire place. Stairs to the landing.
Kitchen/Diner (15' 2'' x 10' 3'' (4.62m x 3.12m))
Spacious, open-plan kitchen/diner fitted with a range of matching wall and base units with a complementary work surface, stainless steel sink with mixer tap and stainless steel drainer, space for fridge/freezer, oven and hob and washing machine, tiled splash back and partially tiled walls, tiled flooring and uPVC double glazed window to the rear elevation looking out on to the rear garden.
The dining area offers plenty of space for dining table and chairs and features a gas central heated radiator and french doors leading out to the rear garden.
Stairs And Landing
Stairs leading to the first floor landing and access to boarded loft.
Bedroom 1 (13' 0'' x 8' 5'' (3.96m x 2.56m))
Carpeted double bedroom with gas central heated radiator and uPVC double glazed window to the front elevation.
Bedroom 2 (8' 5'' x 8' 6'' (2.56m x 2.59m))
Carpeted double bedroom with gas central heated radiator and uPVC double glazed window.
Bedroom 3 (6' 4'' x 9' 9'' (1.93m x 2.97m))
UPVC double glazed window to the front elevation and gas central heated radiator.
Family Bathroom
Modern family bathroom fitted with white matching three piece suite comprising a low level wc, pedestal hand wash basin and P shaped bath with overhead shower. Tiled walls and flooring, chrome heated towel rail, feature spot down lights and frosted uPVC double glazed window to the rear elevation
Rear Garden
Spacious, enclosed rear garden with attractive raised decking and artificial lawned areas and good-sized storage shed at the bottom.
Please Note
We endeavour to make our sales particulars accurate and reliable, however, they do not constitute or form part of an offer or any contract and none is to be relied upon as statements of representation or fact. Any services, systems and appliances listed in this specification have not been tested by us and no guarantee as to their operating ability or efficiency is given. All measurements have been taken as a guide to prospective buyers only and are not precise. If you require clarification or further information on any points, please contact us, especially if you are travelling some distance to view. Fixtures and fittings other than those mentioned are to be agreed with the seller.
Property Location
Marketed by Alex Jones
Disclaimer Property descriptions and related information displayed on this page are marketing materials provided by Alex Jones. estateagents365.uk does not warrant or accept any responsibility for the accuracy or completeness of the property descriptions or related information provided here and they do not constitute property particulars. Please contact Alex Jones for full details and further information.

