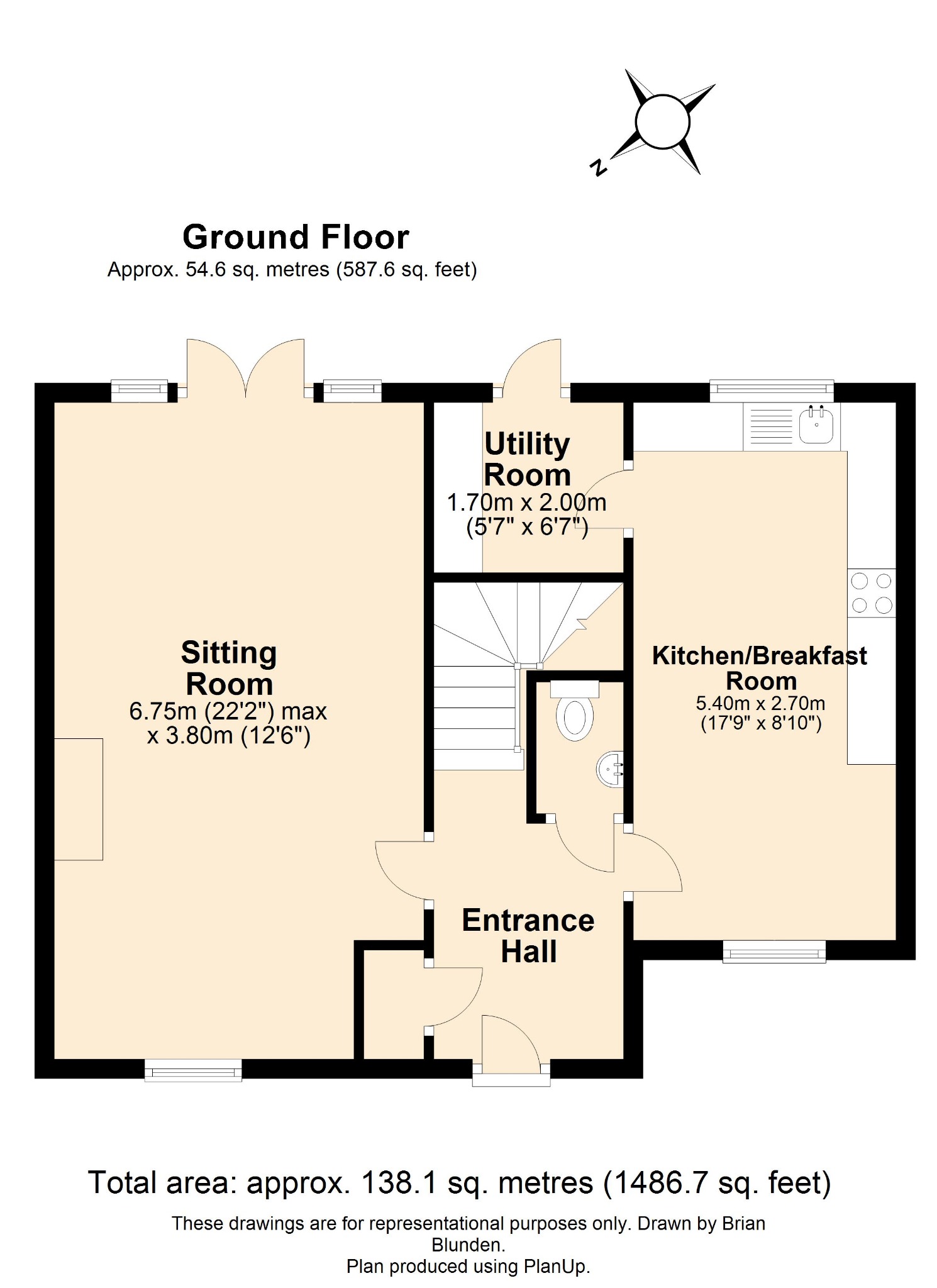Mews house for sale in Horsham RH13, 5 Bedroom
Quick Summary
- Property Type:
- Mews house
- Status:
- For sale
- Price
- £ 499,950
- Beds:
- 5
- Baths:
- 2
- Recepts:
- 1
- County
- West Sussex
- Town
- Horsham
- Outcode
- RH13
- Location
- Bluecoat Pond, Christs Hospital, Horsham RH13
- Marketed By:
- Courtney Green
- Posted
- 2019-05-02
- RH13 Rating:
- More Info?
- Please contact Courtney Green on 01403 289133 or Request Details
Property Description
Courtney Green are pleased to be offering for sale this three storey mews style property, situated in the established Courtyard development by Gleeson Homes and being within a few minutes' walk of Christ's Hospital railway station with its direct service to London. The property was built within the historic grounds of Christ’s Hospital and provides spacious and flexible family accommodation which comprises master bedroom with en suite shower room, four further bedrooms and a family bathroom. There is an entrance hall with cloakroom, good sized kitchen/breakfast room with separate utility room and a large double aspect sitting room. The property has an established landscape rear garden. Parking can be facilitated at the front of the property and opposite there is allocated parking within a number of covered barn style carports. The property is double glazed and has a gas fired heating system to radiators and is situated in a superb semi-rural location adjoining the grounds of the famous and historic Christ’s Hospital public school with its superb Bluecoat Sports Health & Fitness Club. The setting offers a country lifestyle, yet is only approximately 3½ miles from the Horsham town centre with its comprehensive range of shopping, sporting and leisure facilities.
The accommodation with approximate room sizes comprises: Glazed front door to
Entrance Hall
Radiator with lattice fronted cover, oak flooring, cloaks cupboard.
Cloakroom
With low flush w.C., wash hand basin with tiled splashback, extractor fan.
Sitting Room 22’2 x 12’6
Double glazed, double aspect to the front and rear with French doors to the rear garden. Feature wooden fireplace with a gas coal-effect real flame fire having marble hearth and matching inlay, two t.V. Aerial points, radiator.
Kitchen/Breakfast Room 17’9 x 8’10
Double glazed, double aspect to the front and rear, radiator. Fitted with a range of base and wall mounted cupboards and drawers with complementing worktop surfaces incorporating a stainless steel gas hob, Neff filter/hood over, 1½ bowl single drainer stainless steel sink with chromium monobloc tap, Electrolux dishwasher, Bosch eye level twin oven, Zanussi fridge/freezer, pelmet lighting and downlighting, ceramic tiled flooring, mosaic tiled splashback.
Utility Room 5’5 x 6’7
With double glazed door to the rear garden, worktop surface with mosaic tiled splashback, space and plumbing for washing machine and tumble dryer, ceramic tiled and extractor fan.
From the Entrance Hall a turning staircase rises to the
First Floor Landing
Radiator with lattice fronted cover.
Master Bedroom 9’2 x 12’8 plus door recess
Twin double glazed rear aspect, radiator, twin double width wardrobe cupboards, t.V. Aerial point.
En Suite Shower Room
Double glazed rear aspect, white suite with a low flush w.C., pedestal wash hand basin with mosaic tiled splashback, over-size shower cubicle having chromium thermostatic shower control, wall bracket and hand shower, mosaic tiled walls, radiator, electric towel warmer, shaver/light.
Bedroom 2 10’2 x 11’ max
With double glazed front aspect, radiator, two eaves storage cupboard.
Dressing Room 8’10 x 8’10
With double glazed front aspect, door to
Bedroom 3 8’2 x 9’
With double glazed rear aspect, radiator. Agent’s Note:
These two rooms were originally one large bedroom, now sub-divided with a stud wall partition.
Family Bathroom
Frosted double glazed front aspect, fitted with a white suite comprising panelled bath with Richmond chromium mixer tap and shower attachment, wall bracket, concertina shower screen, tiled walls, low level w.C., pedestal wash hand basin with tiled splashback, shaver/light.
From the First Floor Landing a turning staircase rises to the
Second Floor Level
With double glazed skylight, cupboard housing the wall mounted Worcester gas fired boiler, slatted shelving.
Bedroom 4 9’6 x 9’10
With twin double glazed skylights, radiator, eaves storage cupboard.
Bedroom 5 9’6 x 9’ max
With double glazed skylight, eaves storage cupboard, radiator.
Outside
To the rear of the property there is a landscaped garden with paved paths and patio area, lawn with flower and shrub borders, pebble beds, timber garden shed. Outside light and tap. Gated rear access.
Parking
Opposite the property in a covered Car Barn there is an allocated parking space.
Agent’s Note: The property forms part of a development managed by Courtney Green Residential Management (Tel: There is an annual service charge for the up-keep of the communal grounds and areas, currently £515 (£257.50 half yearly) for the year ending 30th June 2019.
Property Location
Marketed by Courtney Green
Disclaimer Property descriptions and related information displayed on this page are marketing materials provided by Courtney Green. estateagents365.uk does not warrant or accept any responsibility for the accuracy or completeness of the property descriptions or related information provided here and they do not constitute property particulars. Please contact Courtney Green for full details and further information.


