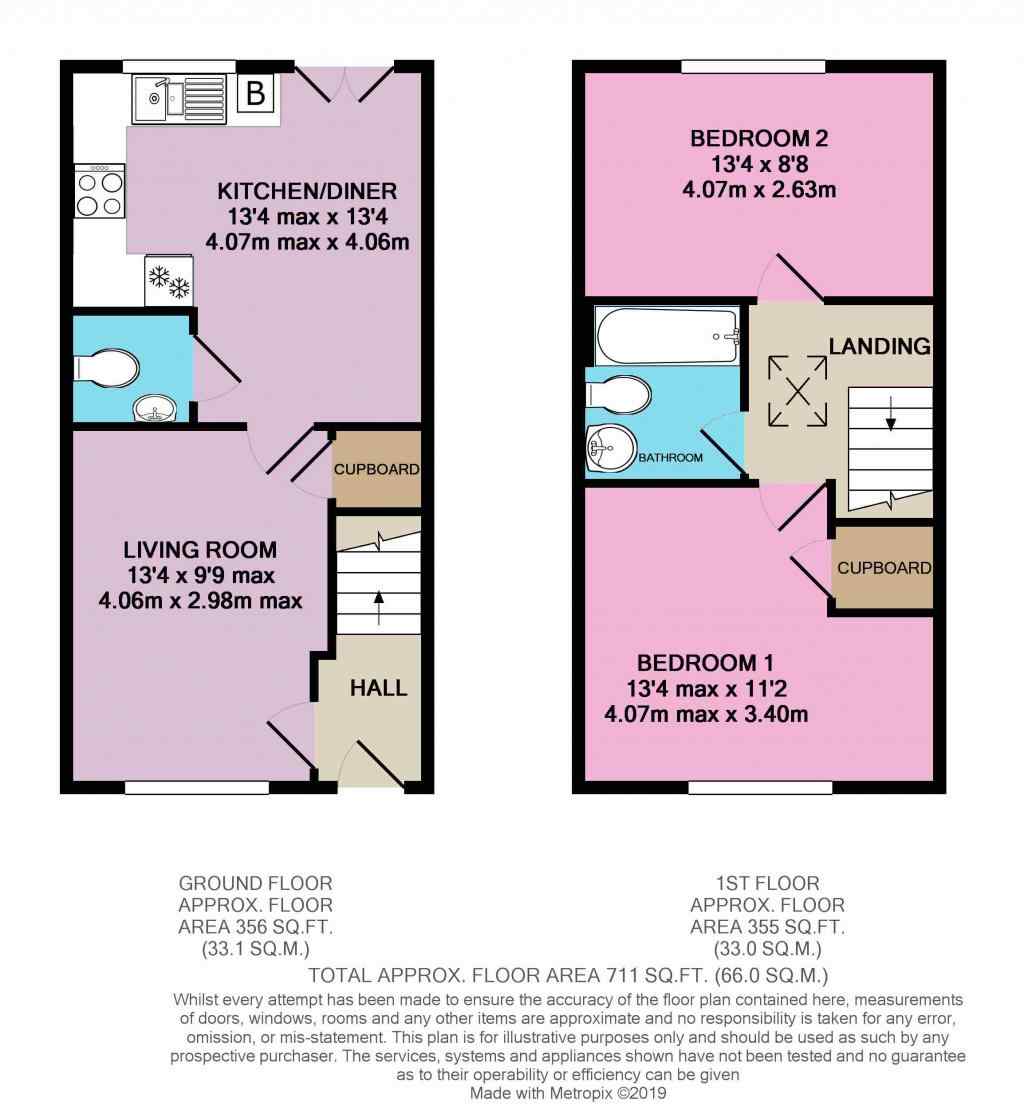Mews house for sale in Harrogate HG1, 2 Bedroom
Quick Summary
- Property Type:
- Mews house
- Status:
- For sale
- Price
- £ 215,000
- Beds:
- 2
- Baths:
- 1
- Recepts:
- 1
- County
- North Yorkshire
- Town
- Harrogate
- Outcode
- HG1
- Location
- Woodfield Road, Harrogate HG1
- Marketed By:
- EweMove Sales & Lettings - Wetherby
- Posted
- 2024-04-07
- HG1 Rating:
- More Info?
- Please contact EweMove Sales & Lettings - Wetherby on 01423 789642 or Request Details
Property Description
This impressive modern home is less than 5 years old so it has most of what you need included, and all in good 'near new' condition. And of course the property is still under builders warranty. It backs onto open parkland and has driveway parking for 2 cars. With lounge, kitchen diner, 2 double bedrooms, smart bathroom, downstairs WC/washroom and enclosed private rear garden, the property also benefits from solar panelled energy provision which helps to keep the bills down. We highly recommend you get to take A look!
With gas central heating and full uPVC double glazing the property is entered via the hallway with space to hang coats and jackets. Door into the light and airy lounge with useful understair storage cupboard, and further door through to the attractive kitchen diner providing an excellent family room, ideal for entertaining. The kitchen area includes the usual fitted appliances and has double doors opening to the rear garden. The very handy downstairs WC/washroom is also accessed from here. Upstairs there are 2 good size double bedrooms, tidy white suite bathroom and access from the landing to very good loft space with ladder. The rear bedroom looks out over parkland giving a very pleasant 'open' feel to the surroundings.
Oak Beck Place is set back from Woodfield Road giving some relief from the road and allowing for front driveway parking for a couple of cars. The property is well located for local amenities including shops, bus service and Woodfield Community Primary School to name but a few, and is within walking distance of Harrogate town centre.
This home includes:
- Entrance Hall
With stairs to the first floor. - Living Room
4.05m x 2.98m (12 sqm) - 13' 3" x 9' 9" (130 sqft)
Maximum measurements to the majority of the room, and reducing only slightly on width to 2.78m to the minority part. With window to the southerly front providing good natural light. Useful understair storage space. - Kitchen Diner
4.07m x 4.05m (16.5 sqm) - 13' 4" x 13' 3" (177 sqft)
Maximum measurements in l-shape room. Modern kitchen diner with a range of wall and base units including inset 1.5 bowl sink unit and drainer. Fitted appliances include electric oven, gas hob, extractor, fridge and freezer, and there is plumbing for washing machine. Mounted Worcester combination boiler in wall cupboard and double patio doors opening to the rear garden. - WC
With low flush WC and wash basin. - Landing
Stairs to first floor landing with loft hatch. - Bedroom 1
4.07m x 3.4m (13.8 sqm) - 13' 4" x 11' 1" (148 sqft)
South facing with window to the front aspect and useful stairwell storage cupboard. - Bedroom 2
4.07m x 2.63m (10.7 sqm) - 13' 4" x 8' 7" (115 sqft)
With window to the rear elevation having lovely open views over the rear garden and parkland beyond. - Bathroom
Modern white suite including panelled bath with shower over, wash basin and WC. - Loft
Very decent loft space with drop-down ladder, providing good storage space and the potential for conversion subject to necessary consents. - Front Garden
Lawned area and flower bed. - Driveway
Private driveway parking for 2 cars in tandem. - Rear Garden
Enclosed rear garden provides good family space for adults and kids alike! With rear access gate and backing onto Bilton community parkland and play area - an excellent garden 'extension'.
Please note, all dimensions are approximate / maximums and should not be relied upon for the purposes of floor coverings.
Additional Information:
Band C
Band B (81-91)
All mains services are connected to this property.
Viewings by appointment only through Ewemove on .
Marketed by EweMove Sales & Lettings (Harrogate, Knaresborough & Wetherby) - Property Reference 22938
Property Location
Marketed by EweMove Sales & Lettings - Wetherby
Disclaimer Property descriptions and related information displayed on this page are marketing materials provided by EweMove Sales & Lettings - Wetherby. estateagents365.uk does not warrant or accept any responsibility for the accuracy or completeness of the property descriptions or related information provided here and they do not constitute property particulars. Please contact EweMove Sales & Lettings - Wetherby for full details and further information.


