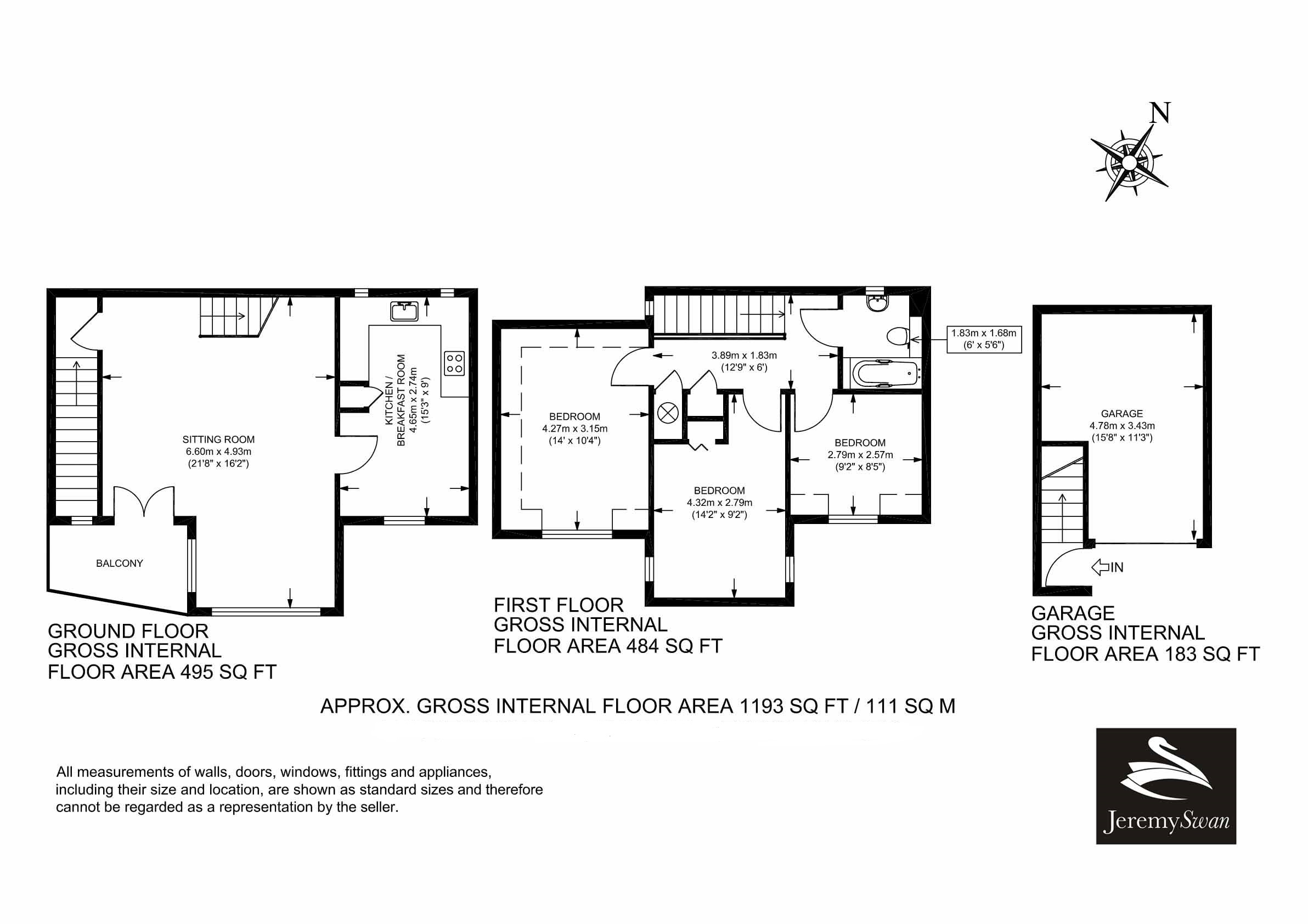Mews house for sale in Great Missenden HP16, 3 Bedroom
Quick Summary
- Property Type:
- Mews house
- Status:
- For sale
- Price
- £ 480,000
- Beds:
- 3
- County
- Buckinghamshire
- Town
- Great Missenden
- Outcode
- HP16
- Location
- Missenden Mews, High Street, Great Missenden HP16
- Marketed By:
- Jeremy Swan Ltd
- Posted
- 2018-12-29
- HP16 Rating:
- More Info?
- Please contact Jeremy Swan Ltd on 01494 912948 or Request Details
Property Description
-Two double bedrooms, one single bedroom
-Spacious sitting room
-Kitchen/breakfast room with integrated appliances
-Integral garage
-Sole Agent
Ground floor
Entrance hall - solid stable door leading to entrance hall, exposed beam, fitted carpet, stairs rising to first floor.
First floor
Landing - small storage cupboard, window, fitted carpet.
Sitting room - LED spotlights, exposed timber beams, two
Quantum Dimplex electric heaters, access to balcony, fitted carpet.
Balcony - decked, with wooden balustrade, Southerly aspect, exterior light.
Dual aspect kitchen/breakfast room - LED spotlights, Quantum Dimplex electric heater, Sheraton fitted kitchen with a range of matching base units and wall cabinets, with American walnut worktops, integrated dishwasher, integrated fridge freezer, electric oven with ceramic hob with extractor fan over. Laminate tiled floor, stainless steel sink with single drainer and mixer tap, integrated dishwasher and washing machine.
Second floor
Landing - LED spotlights, fitted carpet, fitted cupboards, one housing hot water cylinder, immersion heater.
Family bathroom/W/C - modern matching white suitecomprising panelled bath with mixer tap, shower over, shower screen, floating rectangular wash hand basin with shelving, extractor fan, fully tiled, ceramic tiled floor, LED spotlights.
Bedroom 3 - Dimplex electric heater, fitted carpet.
Dual aspect bedroom 2 - Dimplex electric heater, fitted carpet, built-in wardrobe cupboards.
Master bedroom - Dimplex electric heater, fitted carpet.
Outside
Integral garage - with metal up and over door, power and light, additional parking for one car.
Property Location
Marketed by Jeremy Swan Ltd
Disclaimer Property descriptions and related information displayed on this page are marketing materials provided by Jeremy Swan Ltd. estateagents365.uk does not warrant or accept any responsibility for the accuracy or completeness of the property descriptions or related information provided here and they do not constitute property particulars. Please contact Jeremy Swan Ltd for full details and further information.


