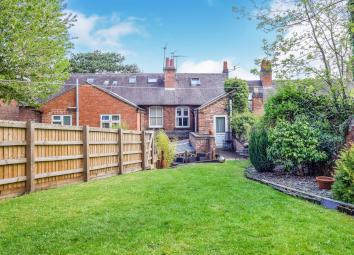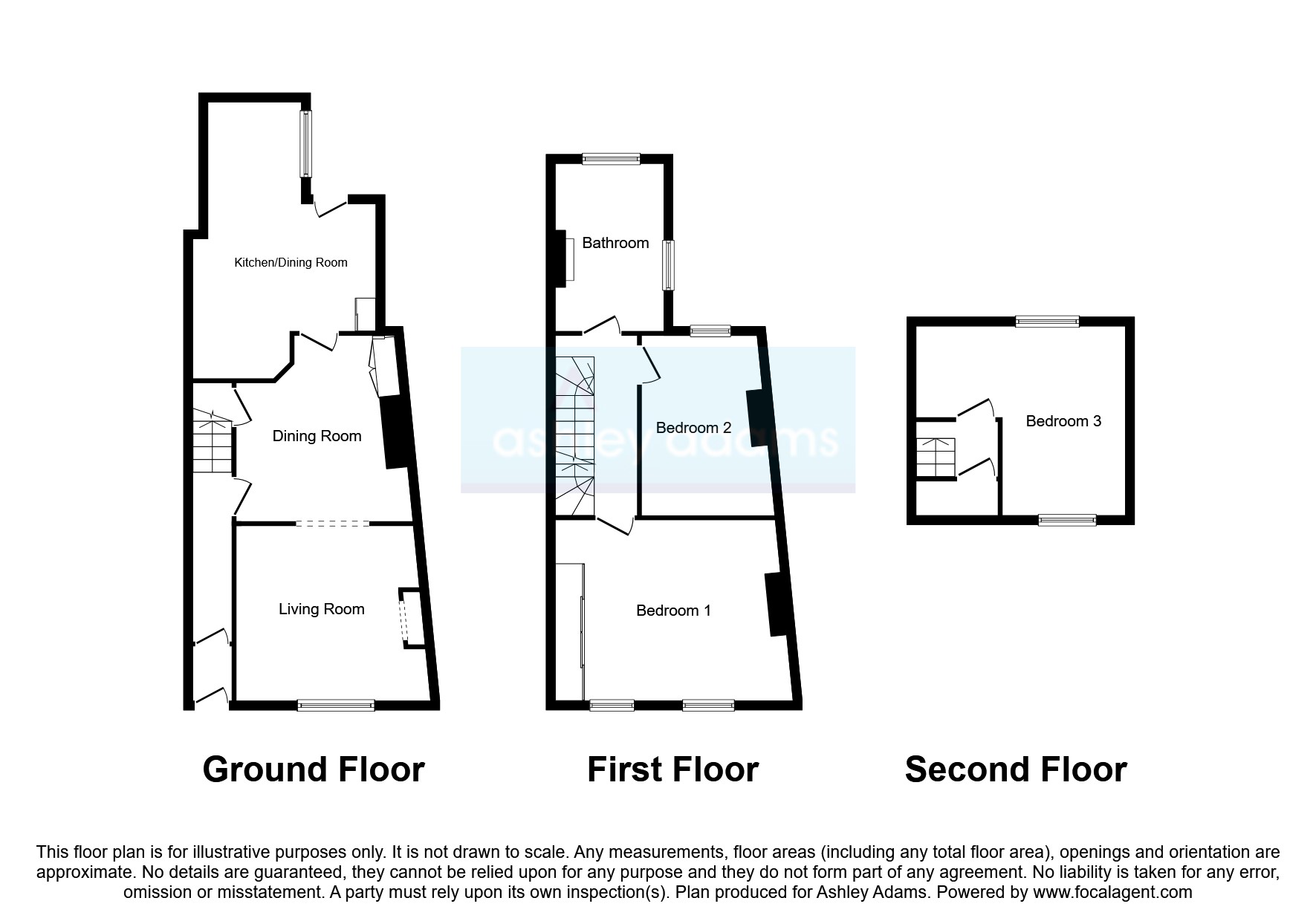Mews house for sale in Derby DE65, 3 Bedroom
Quick Summary
- Property Type:
- Mews house
- Status:
- For sale
- Price
- £ 250,000
- Beds:
- 3
- Baths:
- 1
- Recepts:
- 2
- County
- Derbyshire
- Town
- Derby
- Outcode
- DE65
- Location
- High Street, Repton, Derby DE65
- Marketed By:
- Ashley Adams - Melbourne
- Posted
- 2024-04-03
- DE65 Rating:
- More Info?
- Please contact Ashley Adams - Melbourne on 01332 494510 or Request Details
Property Description
Summary
A deceptively spacious, extended and loft converted, three bedroom period family home in the heart of highly desirable Repton village. Comprising :- Entrance Hall, Lounge with feature fireplace and log burning stove, opening to dining room, spacious open plan kitchen/diner, three bedrooms & bathroom
description
A deceptively spacious, extended and loft converted, three bedroom period family home in the heart of highly desirable Repton village. The property has gas fired central heating and partial double glazing (where stated) and briefly comprises to the ground floor:- Entrance Hall, Lounge with feature fireplace and log burning stove, opening to dining room, spacious open plan kitchen/diner. To the first floor are two double bedrooms and bathroom with four piece period style white suite. To the second floor is a further double bedroom. Outside the property has a low maintenance front fore garden whilst to the rear is a delightful, raised, enclosed rear garden with a wealth of features which must be viewed to be fully appreciated. Repton itself is famous for its public school and also provides an excellent range of amenities including St Wystans school, reputable primary school, selection of shops and reputable village inns/ restaurants including The Boot Inn (named Pub of the Year at the aa Hospitality Awards 2016). Easy access is available to Derby and Burton upon Trent as well as major employers in the area.
Reception Vestibule
Having a front timber entrance door with fan light over and terrazzo tiled flooring. Part glazed door leading to:
Entrance Hallway
Having central heating radiator and stairs to the first floor. Antique pine panelled door leading to:
Dining Room 14' 1" x 12' max measured into chimney brea ( 4.29m x 3.66m max measured into chimney brea )
max measured into chimney breast recess
Having an original antique pine fronted fitted cupboard to the chimney breast recess with drawers and shelving, double panelled radiator, coving to the ceiling and door leading to understairs storage. Opening to:
Lounge 11' 5" x 12' 2" max into chimney breast recess ( 3.48m x 3.71m max into chimney breast recess )
Having a sash window with a secondary glazed panel to the front elevation, feature fireplace incorporating a cast iron log burning stove on a raised quarry tiled hearth, central heating radiator, fitted double door fronted pine cupboard to the chimney breast recess and coving to the ceiling.
Extended Dining Kitchen 16' 6" x 12' 3" plus 9ft 8 x 8ft ( 5.03m x 3.73m plus 9ft 8 x 8ft )
Kitchen Area
Fitted with a range of beech fronted matching wall and base units with luxury granite work surfaces over and matching up-stands, 1 and 1/4 bowl inset stainless steel sink unit with chrome mixer tap over, ceramic tiled splashbacks, space for Range cooker with a double width extractor fan over, space for fridge/freezer, space and plumbing for washing machine and dishwasher, granite breakfast bar providing a seating area, inset spotlights to the ceiling, houses the Baxi combi boiler, sloping glazed ceiling providing natural light and terracotta tiled flooring.
Dining Area
Having a UPVC double glazed window to the side elevation, double panelled radiator, inset spotlights to the ceiling and terracotta tiled flooring. Door leading to:
Rear Lean To
Providing under cover storage to the outside and gives light to the dining area of the kitchen.
First Floor Landing
Having an open spindle balustrade leading to the first floor, continuing to the second floor and an understairs storage recess.
Bedroom 15' 8" max into chimney breast recess x 11' 5" ( 4.78m max into chimney breast recess x 3.48m )
Having two sash windows to the front elevation, cast iron open grate fireplace, two central heating radiators and picture rail.
Bedroom 12' x 8' 3" max into chimney breast recess ( 3.66m x 2.51m max into chimney breast recess )
Having UPVC double glazed window to the rear elevation, central heating radiator, picture rail and laminate flooring.
Bathroom
Fitted with a four piece period style suite comprising a double width glazed shower cubicle with a chrome mains shower over, free-standing roll-top ball and claw foot style bath with a side mounted chrome bath/shower mixer attachment, pedestal wash hand basin and low level WC. Ceramic tiled splashbacks, open grate cast iron period fireplace with a ceramic tiled hearth, picture rail, UPVC double glazed opaque window to the side elevation and a half glazed UPVC double glazed door to the rear elevation leading to the garden.
Second Floor Landing
Having a storage recess.
Bedroom 10' 8" max x 13' 7" irregular shaped room measured ( 3.25m max x 4.14m irregular shaped room measured )
irregular shaped room measured beneath sloping ceiling
Having double glazed Velux roof-light windows to the front and rear elevation and laminate flooring.
Outside
To the front of the property is a low maintenance foregarden beyond a brick boundary wall with a wrought iron gate giving access to the front door. To the rear is a blue brick yard area with covered storage over and a gate giving access to a side pedestrian path. Blue brick paved steps lead up to a good size enclosed private garden with a shaped lawn flanked with slate chipped borders, paved patio area and a decked seating area.
1. Money laundering regulations - Intending purchasers will be asked to produce identification documentation at a later stage and we would ask for your co-operation in order that there will be no delay in agreeing the sale.
2. These particulars do not constitute part or all of an offer or contract.
3. The measurements indicated are supplied for guidance only and as such must be considered incorrect.
4. Potential buyers are advised to recheck the measurements before committing to any expense.
5. Burchell Edwards has not tested any apparatus, equipment, fixtures, fittings or services and it is the buyers interests to check the working condition of any appliances.
6. Burchell Edwards has not sought to verify the legal title of the property and the buyers must obtain verification from their solicitor.
Property Location
Marketed by Ashley Adams - Melbourne
Disclaimer Property descriptions and related information displayed on this page are marketing materials provided by Ashley Adams - Melbourne. estateagents365.uk does not warrant or accept any responsibility for the accuracy or completeness of the property descriptions or related information provided here and they do not constitute property particulars. Please contact Ashley Adams - Melbourne for full details and further information.


