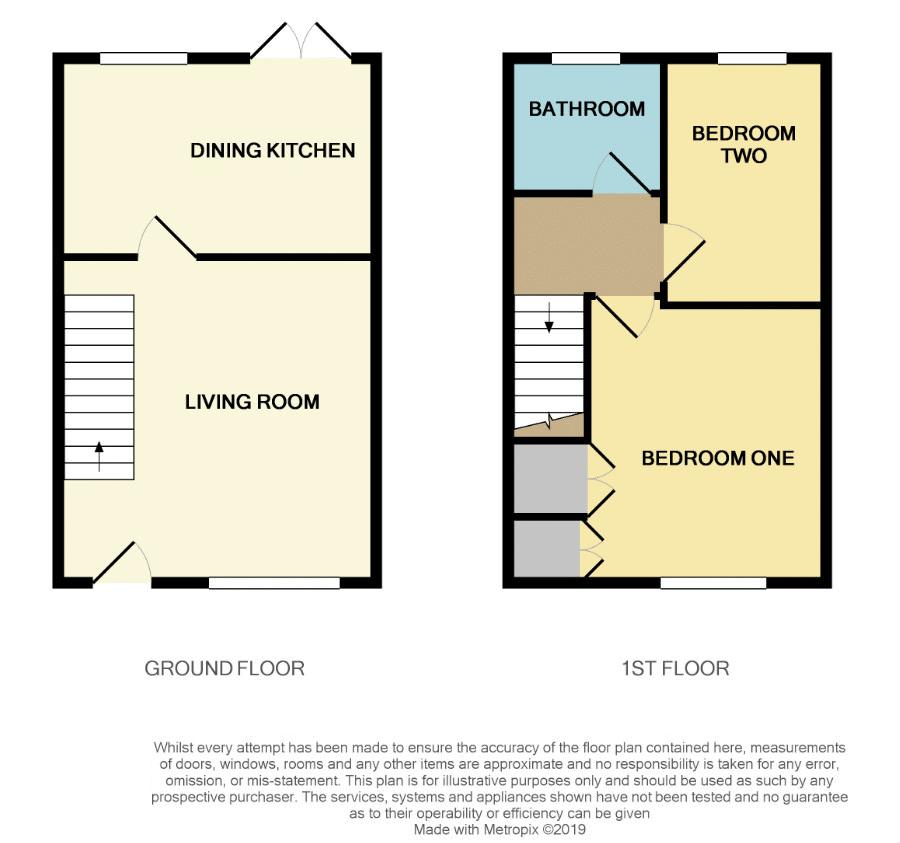Mews house for sale in Congleton CW12, 2 Bedroom
Quick Summary
- Property Type:
- Mews house
- Status:
- For sale
- Price
- £ 165,000
- Beds:
- 2
- Baths:
- 1
- Recepts:
- 1
- County
- Cheshire
- Town
- Congleton
- Outcode
- CW12
- Location
- The Parklands, Congleton CW12
- Marketed By:
- Whittaker & Biggs
- Posted
- 2024-04-28
- CW12 Rating:
- More Info?
- Please contact Whittaker & Biggs on 01260 221120 or Request Details
Property Description
This well-presented two bedroom mews home is located in a sought after area being handy for the train station, the local shops at Mossley and for the town center of Congleton. The property benefits from an attractive kitchen and bathroom and has a delightful rear garden, which enjoys a high degree of privacy to the rear. In brief the accommodation comprises; living room with open plan stairs, dining kitchen, landing, two bedrooms and the contemporary bathroom including a shower-bath. The rear garden has been landscaped to provide an attractive low maintenance outside space and has two patio areas. To the front there is a cobbled effect concrete driveway, which provides ample off road parking. The property is located at the head of a quiet cul-de-sac and given the demand for such homes in this particular area, we would urge you to book a viewing at your earliest convenience.
Living Room (13' 9'' x 13' 5'' into stairs (4.20m x 4.10m))
Open plan stairs, double glazed leaded window, double glazed door, decorative fireplace with cast iron surround radiator, beams to ceiling, meter cupboard, tv point, stable door to kitchen.
Dining Kitchen
High gloss kitchen units to base and eye level, integral washing machine, dishwasher, fridge/freezer, electric double oven and gas hob with extractor over, Belfast style sink, tiles splash-backs, tiled floor, double glazed leaded window and double patio doors.
Landing
Latch doors into all rooms, loft hatch (loft with ladder, light and part boarded).
Bedroom One (12' 0'' x 10' 6'' plus wardrobes (3.66m x 3.20m))
Double glazed leaded window, radiator, built-in wardrobe, built-in cupboard housing Worcester combination boiler.
Bedroom Two (10' 5'' x 6' 11'' (3.18m x 2.10m))
Double glazed leaded window, radiator.
Bathroom
White suite comprising shower bath with mixer shower over and curved screen, pedestal wash basin, push button wc, part tiled walls, tiled floor, ladder radiator, extractor fan, double glazed leaded window.
Rear Garden
Attractive low maintenance garden with two patio areas, slate/gravel areas, pathway, outside water tap, fencing and good degree of privacy to rear.
Driveway
Cobbled effect printed concrete driveway to the front.
Property Location
Marketed by Whittaker & Biggs
Disclaimer Property descriptions and related information displayed on this page are marketing materials provided by Whittaker & Biggs. estateagents365.uk does not warrant or accept any responsibility for the accuracy or completeness of the property descriptions or related information provided here and they do not constitute property particulars. Please contact Whittaker & Biggs for full details and further information.


