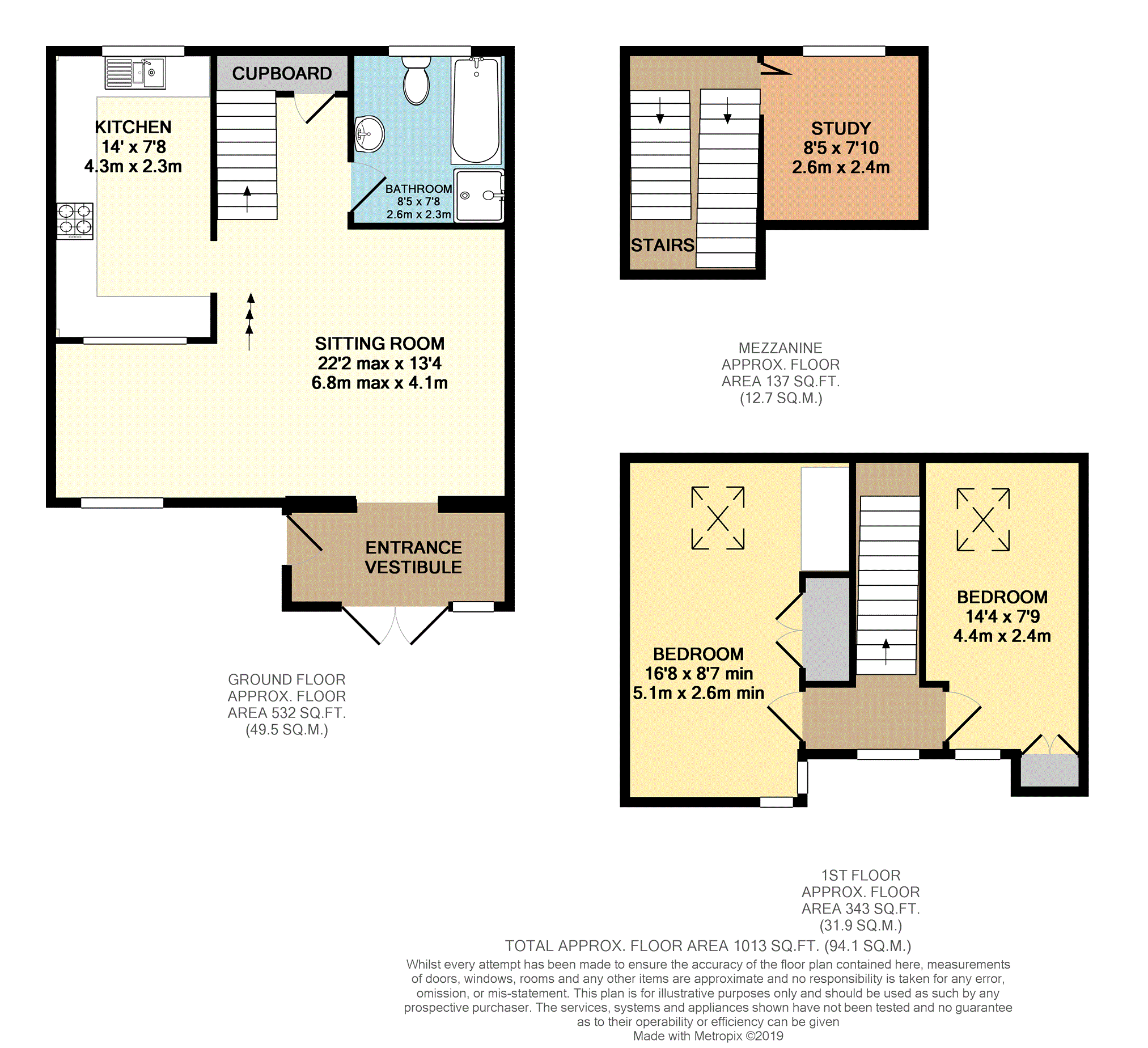Mews house for sale in Bristol BS10, 2 Bedroom
Quick Summary
- Property Type:
- Mews house
- Status:
- For sale
- Price
- £ 365,000
- Beds:
- 2
- Baths:
- 1
- Recepts:
- 1
- County
- Bristol
- Town
- Bristol
- Outcode
- BS10
- Location
- Carriage Drive, Westbury-On-Trym BS10
- Marketed By:
- Purplebricks, Head Office
- Posted
- 2024-05-14
- BS10 Rating:
- More Info?
- Please contact Purplebricks, Head Office on 024 7511 8874 or Request Details
Property Description
With a stunning setting in the private grounds of an elegant Georgian mansion, this remarkable converted mews house presents a rare opportunity for those seeking a stylish home in an exclusive location. Tennyson Mews, part of the former cook house at Repton Hall, stands within a large securely-gated and landscaped estate on the edge of Westbury-on-Trym, and comes with its own private garden and allocated car parking.
Internally, the accommodation blends a contemporary feel with original period structural beams and is dominated by a full-height and light-filled main living space overlooked by a gallery landing on the first floor. Also downstairs is a smartly fitted kitchen and a modern bathroom equipped with both bath and separate shower. On the first floor are two double bedrooms (each with a built-in wardrobe/cupboard) and on the mezzanine level is a further room currently used as an office (please note this room has restricted head-height). The property features Karndean luxury wood-effect flooring as well as gas central heating and double glazing.
French doors lead out to an attractively planted private patio garden and onwards to a well-tended communal kitchen garden and the lawned grounds beyond. There is an allocated space in the courtyard car park, together with visitor parking spaces and communal storage for bicycles and garden equipment.
Location
The Repton Hall estate is situated within walking distance of the popular Westbury-on-Trym village, with its range of local shopping, cafes, restaurants and other public amenities. Ideally placed for professional commuters, the property is less than five miles from Bristol City Centre and a few minutes drive from the M5 motorway and The Mall retail and leisure outlet at Cribbs Causeway.
General Information
The seller has informed us of the following details:
Tenure: Freehold.
Management service charge: Currently £95.95 per month payable to Repton Estate Management Ltd, which is managed by the residents.
A small additional annual fee is payable to the Brentry Park Development Management Co Ltd, approximately £21 per annum.
Council Tax band: D.
Entrance
Front door and double glazed French doors leading from the private garden to an entrance vestibule with double glazed high-level and low-level windows, wood-effect flooring, radiator.
Open Plan Living
22' 2" x 13' 4" (excluding staircase area)
Double glazed high-level and low-level windows, sitting and dining areas, vaulted ceiling, open staircase ascending to the mezzanine floor, understairs cupboard, wood-effect flooring, radiator.
Kitchen
14' x 7' 8"
Double glazed window, a range of fitted wall and base units, rolled-edge work surfaces, tiled splashbacks, one-and-a-half bowl sink unit with mixer tap, fitted pyrolytic hide & slide electric oven, four-ring gas hob with cooker hood and stainless steel splashback, integrated dishwasher, integrated fridge and freezer, plumbing for a washing machine, vaulted ceiling, tile-effect laminate flooring.
Bathroom
8' 5" x 7' 8*
Double glazed window, white suite comprising a panelled bath, separate tiled shower cubicle with thermostatic shower, wash basin and close-coupled wc, tiled splashbacks, tile-effect laminate flooring, radiator.
Mezzanine
Staircases descending to the ground floor and ascending to the first floor.
Study
8' 5" x 7' 8"
Double glazed window, two 'arrow slit' windows overlooking the ground floor living space, wood-effect flooring, restricted head-height.
First Floor Landing
Staircase descending to the mezzanine level, gallery overlooking the ground floor living space.
Bedroom One
16' 8" x 8' 7"
Double glazed skylight window, two windows overlooking the ground floor living space, built-in double wardrobe, wood-effect flooring, radiator.
Bedroom Two
14' 4" x 6' 7"
Double glazed high-level windows, double glazed skylight window, window overlooking the ground floor living space, access to a small loft space, vaulted ceiling, built-in cupboard, wood-effect flooring, radiator.
Garden
Laid mainly to patio, planted with boundary hedge, shrubs and grasses.
Communal Gardens
A well-tended formal garden, laid to lawn and gravel pathways, planted with trees and bushes with communal seating areas. Shared-use store for bicycles and garden equipment.
Parking
An allocated space for one car in the courtyard car park. Visitor parking spaces are also available.
Property Location
Marketed by Purplebricks, Head Office
Disclaimer Property descriptions and related information displayed on this page are marketing materials provided by Purplebricks, Head Office. estateagents365.uk does not warrant or accept any responsibility for the accuracy or completeness of the property descriptions or related information provided here and they do not constitute property particulars. Please contact Purplebricks, Head Office for full details and further information.


