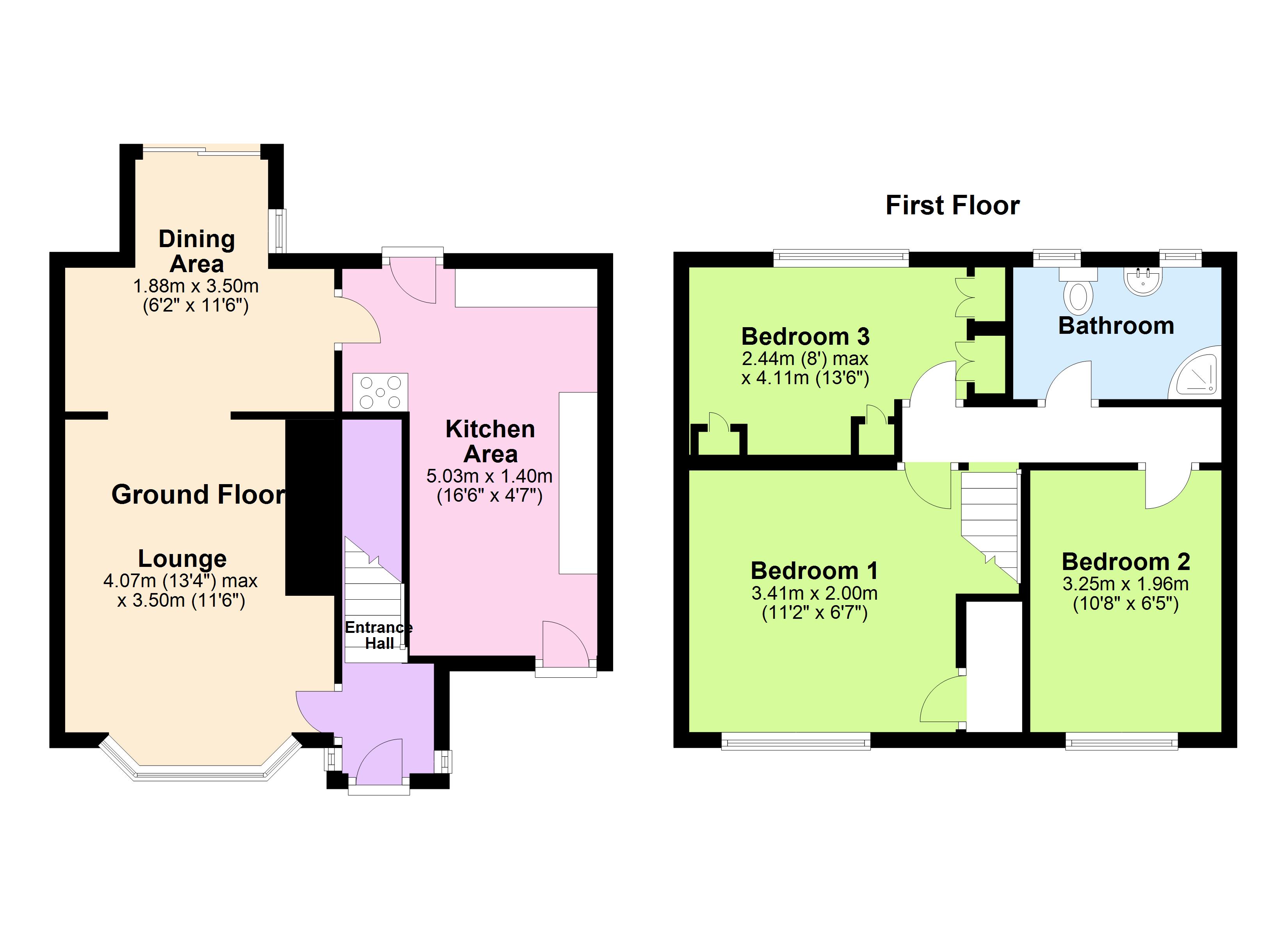Mews house for sale in Bolton BL3, 3 Bedroom
Quick Summary
- Property Type:
- Mews house
- Status:
- For sale
- Price
- £ 119,995
- Beds:
- 3
- Baths:
- 1
- Recepts:
- 1
- County
- Greater Manchester
- Town
- Bolton
- Outcode
- BL3
- Location
- Beech Avenue, Little Lever BL3
- Marketed By:
- Mistoria Residential Ltd
- Posted
- 2018-11-15
- BL3 Rating:
- More Info?
- Please contact Mistoria Residential Ltd on 01204 911898 or Request Details
Property Description
Mistoria are delighted to offer to market this three bedroom mews property situated close to local shops, schools, amenities and within close proximity to Little Lever Village centre.
This family home comprises -; entrance hall, lounge, dining area, fitted kitchen. To the first floor there are three bedrooms, bedrooms one and two have fitted wardrobes and a family bathroom. The property also further benefits from gardens to the front and rear and a detached garage to the rear. This property has recently undergone some modernisation and is sold with vacant possession and no onward chain. Suitable for investment or a family home viewing is recommended.
Entrance Hallway - Double glazed entrance door, Windows to both sides, radiator.
Lounge - UPVC double glazed bay window, Gas fire in chimney breast and radiator. 13'4" (4.06m) x 11'6" ( 3.51m) Approx.
Dining Area - Double gazed doors leading to garden, UPVC window to side and radiator. 6'2" (1.88m) x 11'6" (3.51m) Approx.
Kitchen - UPVC double glazed window to rear, range of cupboards floor and wall mounted, work surfaces, tiled splash backs, space for fridge freezer plumbed for automatic washing machine, range cooker. Radiator and UPVC rear door. 16'6" (5.03m) x 4'7" (1.4m) Approx.
Bedroom One - UPVC double glazed window, radiator, fitted wardrobe with storage and hanging rails. 11'2" (3.4m) x 6'7" (2.01m) Approx.
Bedroom Two - UPVC double glazed window to front and radiator. 10'8" (3.25m) x 6'5" (1.96m). Approx.
Bedroom Three - UPVC double glazed window to rear, radiator, fitted robes with hanging rails and storage. 4'11" (1.5m) x 13'6" (4.11m) Approx.
Bathroom - UPVC double glazed, low level WC. Vanity unit with wash hand basin, corner shower cubicle, tiled walls heated towel rail.
Outside Front - Enclosed garden area mainly laid to paving.
Outside Rear - Fully enclosed rear garden, rear garden gate to detached garage.
Garage - Detached garage.
Property Location
Marketed by Mistoria Residential Ltd
Disclaimer Property descriptions and related information displayed on this page are marketing materials provided by Mistoria Residential Ltd. estateagents365.uk does not warrant or accept any responsibility for the accuracy or completeness of the property descriptions or related information provided here and they do not constitute property particulars. Please contact Mistoria Residential Ltd for full details and further information.


