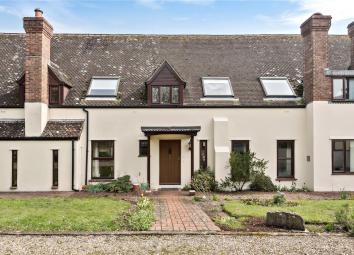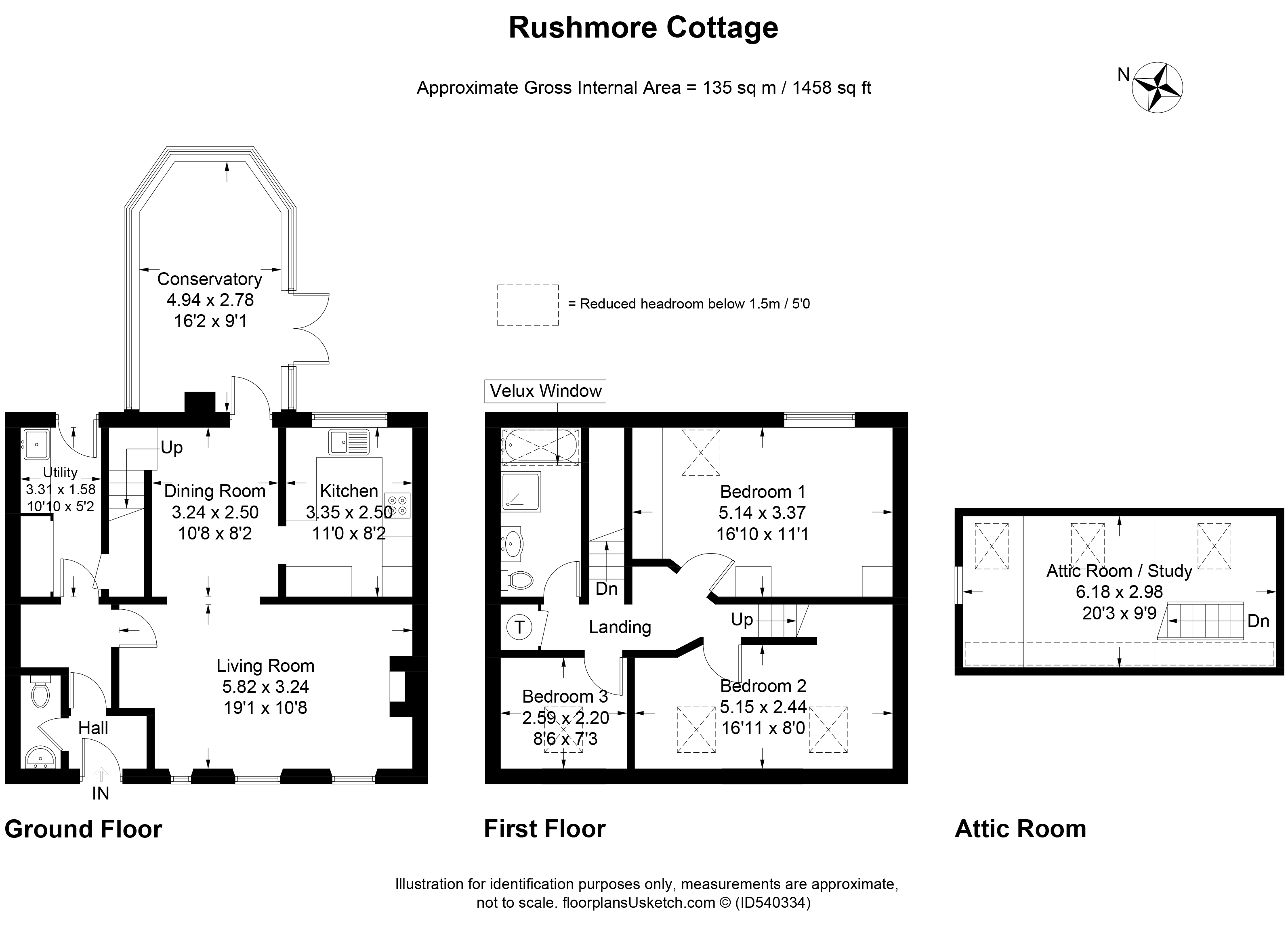Mews house for sale in Blandford Forum DT11, 3 Bedroom
Quick Summary
- Property Type:
- Mews house
- Status:
- For sale
- Price
- £ 410,000
- Beds:
- 3
- Baths:
- 1
- Recepts:
- 2
- County
- Dorset
- Town
- Blandford Forum
- Outcode
- DT11
- Location
- Elham Court, Farnham, Blandford Forum DT11
- Marketed By:
- Humberts - Dorset
- Posted
- 2024-04-30
- DT11 Rating:
- More Info?
- Please contact Humberts - Dorset on 01308 310927 or Request Details
Property Description
Elham Court forms the conversion of the original Pitt Rivers Museum, within a landscaped courtyard setting located within the heart of the Cranborne Chase.
Elham court comprises a group of private dwellings situated about half a mile from the village of Farnham (renowned for its distinctive whitewashed or brick and flint thatched cottages and Museum Inn). It stands on the western fringe of the Cranborne Chase which stretches east towards Salisbury.
Designated as an Area of Outstanding Natural Beauty it is bisected by footpaths and bridleways providing miles of walking and riding across breathtaking countryside.
History
Elham Court was originally a farmhouse, then used as a school in the 1850’s; the famous archaeologist General Pitt-Rivers adapted it and in the 1880’s extended it to use as his museum.
In the 1980’s it was converted into three private houses and the galleries to the rear were developed into eight character cottages, one being Rushmore Cottage, the whole now named Elham Court. The cottage is to the left as you go along the private gravel lane behind the original museum, with designated parking opposite the property.
The stone gateposts are inscribed with the initials APR and the date 1894.
The cottage is ideal for active retired, professional buyers or those looking to buy a country retreat away from the city rat race.
The accommodation
The interior is particularly light and spacious; the dining room opens up into a delightful sitting room with arched alcoves either side of the woodburning stove, 2 window seats, with patio doors leading to the conservatory and access to the rear garden. The recently fitted kitchen with Lamona gas hob, cooker hood, Lamona electric double oven, integrated dishwasher and fridge/freezer lead from it. There is a separate utility room with Belfast sink, appliance space and cupboards.
On the first floor three bedrooms and a 4-piece suite family bathroom lead from a central landing. The spacious master bedroom has stunning views across the Chettle Valley. A staircase leads to a large attic room with sloping ceiling and access to eaves storage cupboard. There are large Velux windows on the first and second floors revealing outstanding rural views.
Gardens
A brick pathway, edged by flower beds leads to the front porch.
The large back garden is mainly laid to lawn with mature trees and flowering shrubs; the boundaries have well established hedging and fencing making it very private and sheltered. Paving, low retaining walls and steps creates an ideal setting for alfresco dining and entertaining. There is a useful shed in the central of the garden meandering down to the far boundary with a rear gate to a grass access track which abuts open countryside.
There is an allocated parking space and a nearby garage with an up-and-over door and a pitched roof providing attic storage space (with retractable ladder).
Services
Mains water and electricity. Calor Gas heating. Private drainage.
Energy performance certificate
EPC Rating F
Property Location
Marketed by Humberts - Dorset
Disclaimer Property descriptions and related information displayed on this page are marketing materials provided by Humberts - Dorset. estateagents365.uk does not warrant or accept any responsibility for the accuracy or completeness of the property descriptions or related information provided here and they do not constitute property particulars. Please contact Humberts - Dorset for full details and further information.


