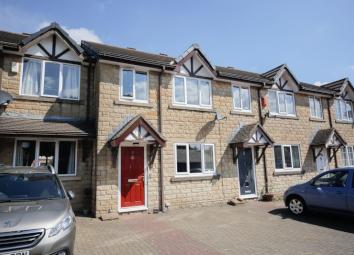Mews house for sale in Accrington BB5, 3 Bedroom
Quick Summary
- Property Type:
- Mews house
- Status:
- For sale
- Price
- £ 110,000
- Beds:
- 3
- Baths:
- 1
- Recepts:
- 2
- County
- Lancashire
- Town
- Accrington
- Outcode
- BB5
- Location
- Moss Hall Road, Accrington BB5
- Marketed By:
- Duckworths
- Posted
- 2024-04-15
- BB5 Rating:
- More Info?
- Please contact Duckworths on 01254 953687 or Request Details
Property Description
Situated in this popular residential location is this spacious 3 bedroom mews that presents a prime opportunity to first time buyers & families. Benefitting from uPVC double glazing and gas fired central heating the accommodation comprises: Hallway, lounge, dining room, fitted kitchen, 3 good sized bedrooms & a 3 piece shower room. Externally there is a low maintenance rear garden with a driveway situated to the front. For further information or to arrange a viewing appointment please contact our Accrington Branch.
Entrance
Composite entrance door leading into the vestibule, the vestibule has carpet flooring, built in storage for meters, coving to ceiling, ceiling light and a wooden door providing access to the lounge.
Lounge (15' 7'' x 14' 9'' (4.75m x 4.49m))
Central heated radiator, power points, coving to ceiling, ceiling light, laminate flooring, electric fireplace, uPVC double glazed window to front elevation, under stairs storage and staircase to first floor accommodation.
Dining Room (9' 6'' x 7' 9'' (2.89m x 2.36m))
UPVC double glazed window and door to rear elevation, central heated radiator, power points, laminate flooring, coving to ceiling, ceiling light.
Kitchen (9' 6'' x 6' 8'' (2.89m x 2.03m))
UPVC double glazed window to rear elevation, central heated radiator, power points, wall and base units with marble effect work surfaces, tiled splash backs, plumbing for washing machine, integrated double electric oven with gas hob, extractor hood and stainless steel single drainage stink.
First Floor Landing
Carpeted staircase provides access to the first floor landing, the landing has carpet flooring, ceiling light, smoke alarm, airing cupboard housing the boiler and access to the loft.
Bedroom 1 (13' 8'' x 7' 10'' (4.16m x 2.39m))
UPVC double glazed window to front elevation, central heated radiator, power points, ceiling light and carpet flooring.
Bedroom 2 (11' 5'' x 8' 1'' (3.48m x 2.46m))
UPVC double glazed window to rear elevation, central heated radiator, power points, ceiling light and carpet flooring.
Bedroom 3 (8' 10'' x 6' 7'' (2.69m x 2.01m))
UPVC double glazed window to front elevation, central heated radiator, power points, ceiling light and carpet flooring.
Shower Room (6' 8'' x 6' 4'' (2.03m x 1.93m))
WC, hand wash basin, walk in shower, tiled elevations, uPVC double glazed window to rear elevation, extractor fan, ceiling light and a central heated radiator.
Externally
To the rear of the property is an enclosed yard with wooden panel fencing and concrete flagged patio. To the front of the property is a single car driveway and block paving.
Property Location
Marketed by Duckworths
Disclaimer Property descriptions and related information displayed on this page are marketing materials provided by Duckworths. estateagents365.uk does not warrant or accept any responsibility for the accuracy or completeness of the property descriptions or related information provided here and they do not constitute property particulars. Please contact Duckworths for full details and further information.


