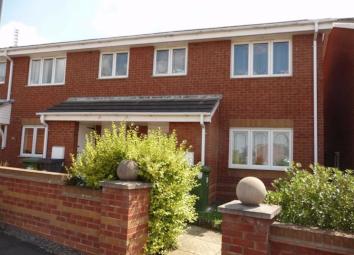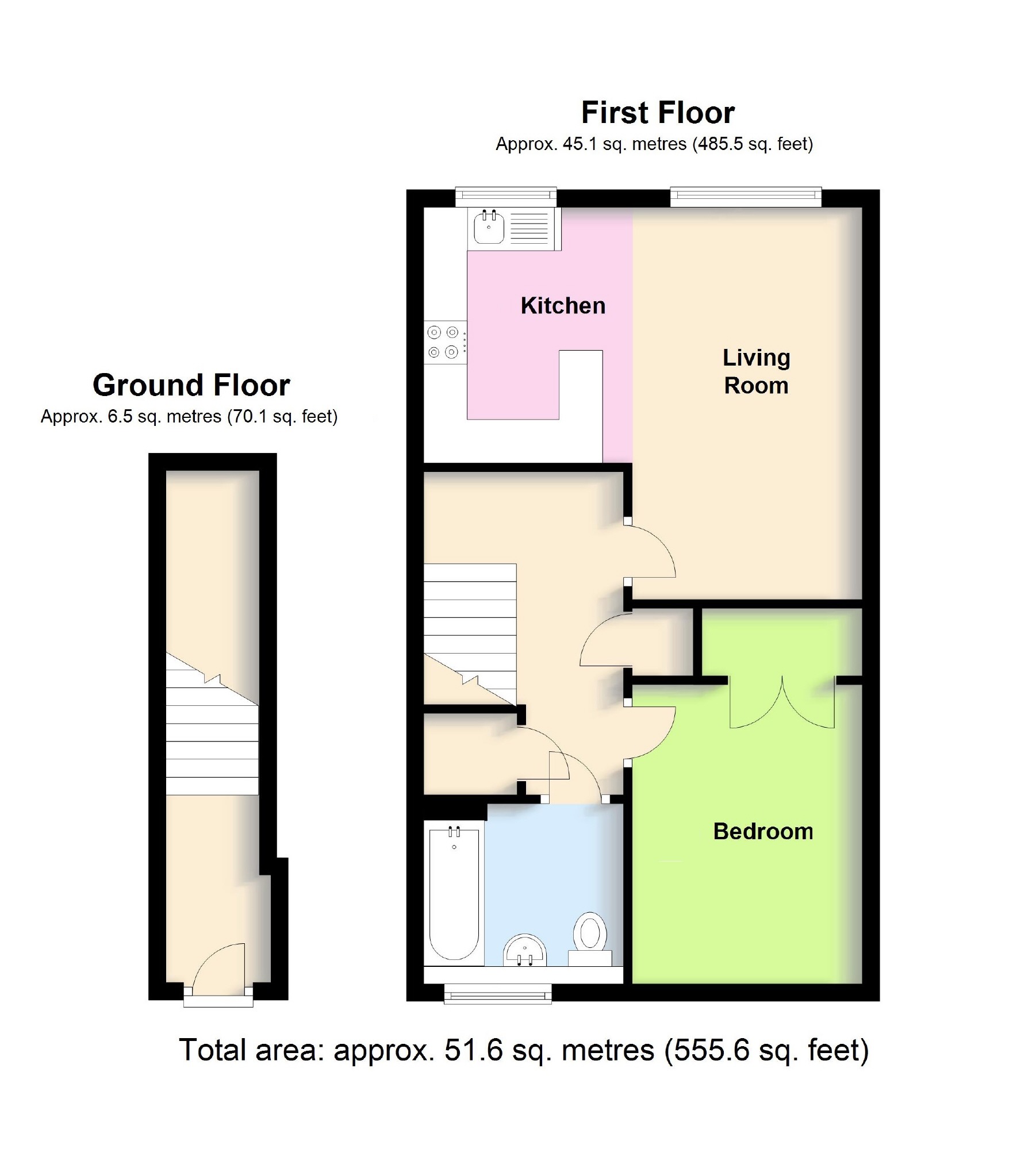Maisonette to rent in Warwick CV34, 14 Bedroom
Quick Summary
- Property Type:
- Maisonette
- Status:
- To rent
- Price
- £ 156
- Beds:
- 14
- Baths:
- 1
- Recepts:
- 1
- County
- Warwickshire
- Town
- Warwick
- Outcode
- CV34
- Location
- Desdemona Avenue, Heathcote, Warwick CV34
- Marketed By:
- Fine Homes
- Posted
- 2019-05-05
- CV34 Rating:
- More Info?
- Please contact Fine Homes on 01926 267022 or Request Details
Property Description
1 Double Bedroom 1st floor Maisonette, Un-Furnished, private entrance hall & landing, Open plan Lounge/Diner to the rear with an arch to Kitchen, separate Bathroom, Garden, Allocated Parking for 1 Car, Great access for M40 & A46. Available May.
Take a few moments to walk through this property with us.
This one bedroom first floor apartment has its own private entrance and external storage cupboard.
The entrance hall has doors leading off to an open plan kitchen and lounge, a modern bathroom, a double bedroom with built in wardrobes, an airing cupboard and a storage cupboard. The kitchen comprises of ample work top space and comes with white goods. The lounge comprises of a double glazed window to the front aspect. The bathroom comprises of a three piece suite. The double bedroom has built in triple wardrobes and a double glazed window leading to the rear aspect. This apartment benefits from two allocated parking spaces to the side of the property.
Reference, Fees, Rent & Deposit
1st Payment
References for the 1st Person - (inc VAT) - £112.50
References for the 2nd Person - (inc VAT) - £47.50
Guarantors, if needed - (inc Vat) - £47.50 each
-
2nd Payment after references have passed
Tenants Set Up & Admin Fees - (inc VAT) - £142.80
-
Final Payment to be paid 3 Days Prior to move in date, based on the part furnished rent :-
1st Months Rent - £600
Deposit (1 & ½ Months Rent) - £900
-
Final Total Payment = 1st Months Rent + Deposit = £1,500
Entrance Hall & Landing (12'1'' x 7'6'' (3.68m x 2.29m))
Stairs to 1st floor, landing with storage cupboard and doors:-
Lounge Diner (14'10'' x 8'9'' (4.52m x 2.67m))
UPVC double glazed window to rear aspect, electric panel radiator
Kitchen (9'10'' x 7'9'' (3.00m x 2.36m))
UPVC double glazed window to rear aspect, Range of eye and base level units and draws, White goods, including, Oven & hob, Washing machine, Fridge Freezer.
Bedroom (11'5'' x 8'10'' (3.48m x 2.69m))
UPVC double glazed window to front aspect, electric panel radiator, Built in Double wardrobes
Bathroom (7'5'' x 6'10'' (2.26m x 2.08m))
UPVC double glazed window to front aspect, suite comprising a panelled bath with shower over, low level WC, pedestal wash basin, wall heater
Front
Path with Bin store.
Directions
From the office, Cressida Close turn left into Othello Avenue at the roundabout take the right onto Tachbrook road, the left at the next roundabout into Ophelia Drive, take the next right onto Desdemona Avenue and the property is on the right with one of our distinctive boards outside.
You may download, store and use the material for your own personal use and research. You may not republish, retransmit, redistribute or otherwise make the material available to any party or make the same available on any website, online service or bulletin board of your own or of any other party or make the same available in hard copy or in any other media without the website owner's express prior written consent. The website owner's copyright must remain on all reproductions of material taken from this website.
Property Location
Marketed by Fine Homes
Disclaimer Property descriptions and related information displayed on this page are marketing materials provided by Fine Homes. estateagents365.uk does not warrant or accept any responsibility for the accuracy or completeness of the property descriptions or related information provided here and they do not constitute property particulars. Please contact Fine Homes for full details and further information.


