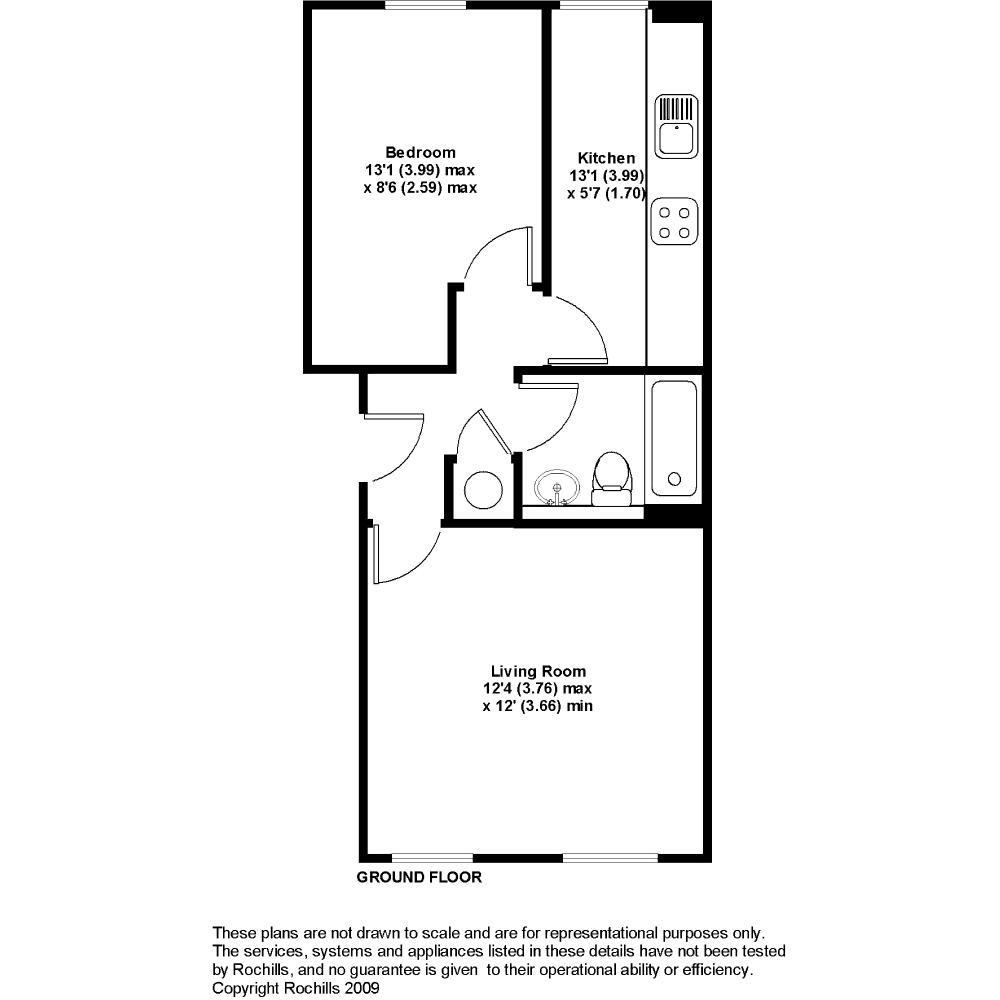Maisonette to rent in Walton-on-Thames KT12, 1 Bedroom
Quick Summary
- Property Type:
- Maisonette
- Status:
- To rent
- Price
- £ 196
- Beds:
- 1
- County
- Surrey
- Town
- Walton-on-Thames
- Outcode
- KT12
- Location
- Paxton Close, Walton-On-Thames, Surrey KT12
- Marketed By:
- Rochills
- Posted
- 2018-09-21
- KT12 Rating:
- More Info?
- Please contact Rochills on 01932 688943 or Request Details
Property Description
Key features:
- One Bedroom Apartment
- Easy Reach of Walton Town Centre
- Close to Excel Leisure Centre
- Double Glazed Windows
- Spacious Living Room
- Loft Space for Storage
- Allocated Parking
- Available Beginning of October
- Epc-d
Full description:
This well maintained first floor apartment is situated in a popular residential area. The property features a modern kitchen and bathroom also includes double glazed windows and allocated parking.
Available beginning of October
EPC- D
Ground Floor
Shared Entrance
Shared front door leading to first floor, electric and water meters.
First Floor
Inner Hall
Entrance hall with electric meters above, loft access above with ladder, storage area and lighting and water tank (Not inspected). Airing cupboard with storage shelves, also housing hot water cylinder and timer, wood laminate flooring, access to all rooms.
Living Room
12' 4" x 12' 4" (3.76m x 3.76m) Two double glazed windows to front aspect, carpet as laid, spotlighting with dimmer switch, electric economy 7 heater radiator.
Bathroom/WC
6' 4" x 5' 3" (1.93m x 1.60m) Double glazed window to side aspect, enclosed bath with shower attachment and shower curtain, low level WC, wash hand basin with mono bloc tap and spalshback tiles, laminate flooring, lighting, towel holder and electric heater.
Kitchen
13' 1" x 5' 7" (3.99m x 1.70m) Double glazed window to rear aspect, range of wall and base units with complementary wood worktop, splash back tiles, stainless steel sink and drainer, space for washing machine, electric cooker and extractor above, space for fridge, laminate flooring, electric heater, spot lighting.
Master Bedroom
13' max x 8' (3.96m x 2.44m) Double glazed window to rear aspect, carpet as laid, radiator.
External
Parking
Allocated and numbered Parking space.
Property Location
Marketed by Rochills
Disclaimer Property descriptions and related information displayed on this page are marketing materials provided by Rochills. estateagents365.uk does not warrant or accept any responsibility for the accuracy or completeness of the property descriptions or related information provided here and they do not constitute property particulars. Please contact Rochills for full details and further information.


