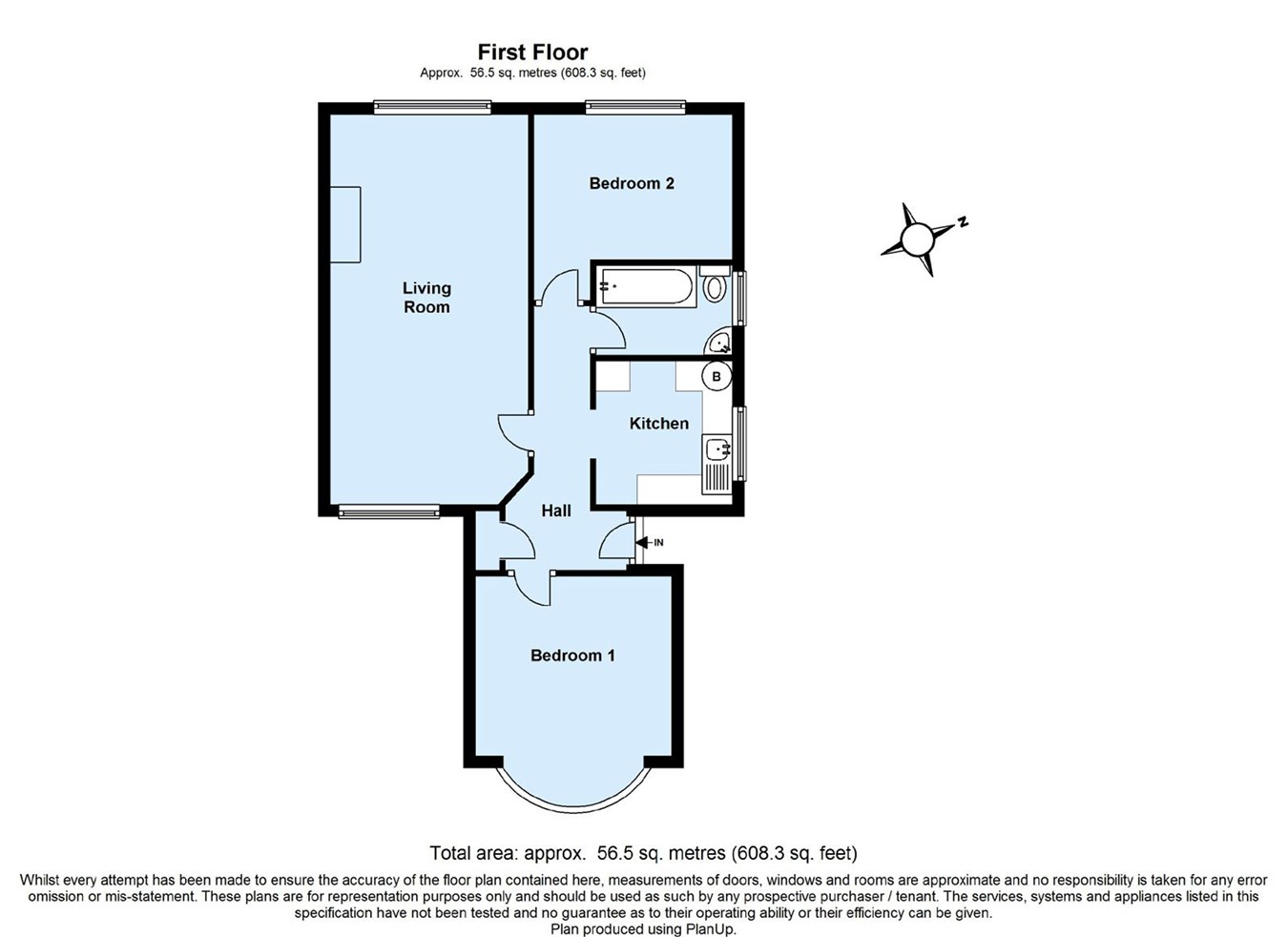Maisonette to rent in Orpington BR5, 2 Bedroom
Quick Summary
- Property Type:
- Maisonette
- Status:
- To rent
- Price
- £ 265
- Beds:
- 2
- County
- London
- Town
- Orpington
- Outcode
- BR5
- Location
- Prescott Avenue, Petts Wood, Orpington BR5
- Marketed By:
- Proctors - Petts Wood
- Posted
- 2024-04-01
- BR5 Rating:
- More Info?
- Please contact Proctors - Petts Wood on 01689 251894 or Request Details
Property Description
Available to rent immediately. This first floor maisonette offers it's own private driveway and detached garage. The spacious accommodation has just been decorated throughout and features a 21 ft double-aspect through lounge/diner, two double bedrooms, contemporary fitted kitchen and white bathroom suite with shower unit. The property offers double glazed windows, gas central heating, neutral interior, brand new fitted carpets, recessed ceiling spot lighting. Prescott Avenue is situated within easy walking distance of Petts Wood station providing a southeastern service to five mainline London stations (Canary Wharf via Lewisham), town centre with a comprehensive range of shops and restaurants, but services into Bromley and Orpington, local reputable schools and open spaces including National Trust woodland. Interior viewing highly recommended.
Ground floor
entrance porch
Covered with porch light.
First floor
entrance hall
Part glazed entrance door, built-in cupboard, access to loft, coved cornice, room thermostat, radiator, electric meter cupboard, recessed ceiling spot lighting, new fitted carpet.
Through lounge/diner
21' x 10' 6" (6.40m x 3.20m) Double glazed window to rear, radiator, recessed ceiling spot lighting, wall light points, coved cornice, new fitted carpet, open plan from dining area.
Dining area
Double glazed window to front, radiator, new fitted carpet, recessed ceiling spot lighting, wall light points, coved cornice.
Kitchen
7' 7" x 7' 4" (2.31m x 2.24m) Double glazed window to side, range of contemporary fitted wall and base units, single sink unit, mixer tap, ceramic tiled floor, part tiled walls, concealed combination central heating boiler, gas point, extractor hood, recessed ceiling spot lighting, coved cornice, plumbed for washing machine.
Bedroom one
13' x 10' 6" (3.96m x 3.20m) Double glazed window to rear, radiator, coved cornice, dimmer lighting.
Bedroom two
10' 5" x 8' (3.18m x 2.44m) Double glazed window to rear, radiator, coved cornice, dimmer lighting.
Bathroom
Double glazed window to side, white suite comprising, bath, wash hand basin, low level wc, ceramic tiled floor, heated towel rail, mixer tap, shower attachment, ceramic tiled floor and walls.
Outside
garden
Private rear garden, secluded aspect, mature evergreen borders, paved patio area.
Garage
Detached precast concrete built garage with double doors for storgae.
Frontage
Private driveway, side pathway leading to stairs and garden, side gate.
Tenancy information
Rent: £1,150.00 pcm
Security Deposit: Six weeks Rent with dps
Furnishing: Unfurnished.
Availability: Immediately
Term: 12 months
Restrictions: No pets, no smokers, no sharers
Tenant fees & charges will apply
Arrangement Fee: £150.00 VAT (£180.00)
Reference Fee: £50.00 VAT (£60.00) per tenant
Guarantor Fee: £50.00 VAT (£60.00) per guarantor
Tenancy Agreement £75.00 VAT (£90.00)
(The same cost applies for a Tenancy renewal)
Property Location
Marketed by Proctors - Petts Wood
Disclaimer Property descriptions and related information displayed on this page are marketing materials provided by Proctors - Petts Wood. estateagents365.uk does not warrant or accept any responsibility for the accuracy or completeness of the property descriptions or related information provided here and they do not constitute property particulars. Please contact Proctors - Petts Wood for full details and further information.


