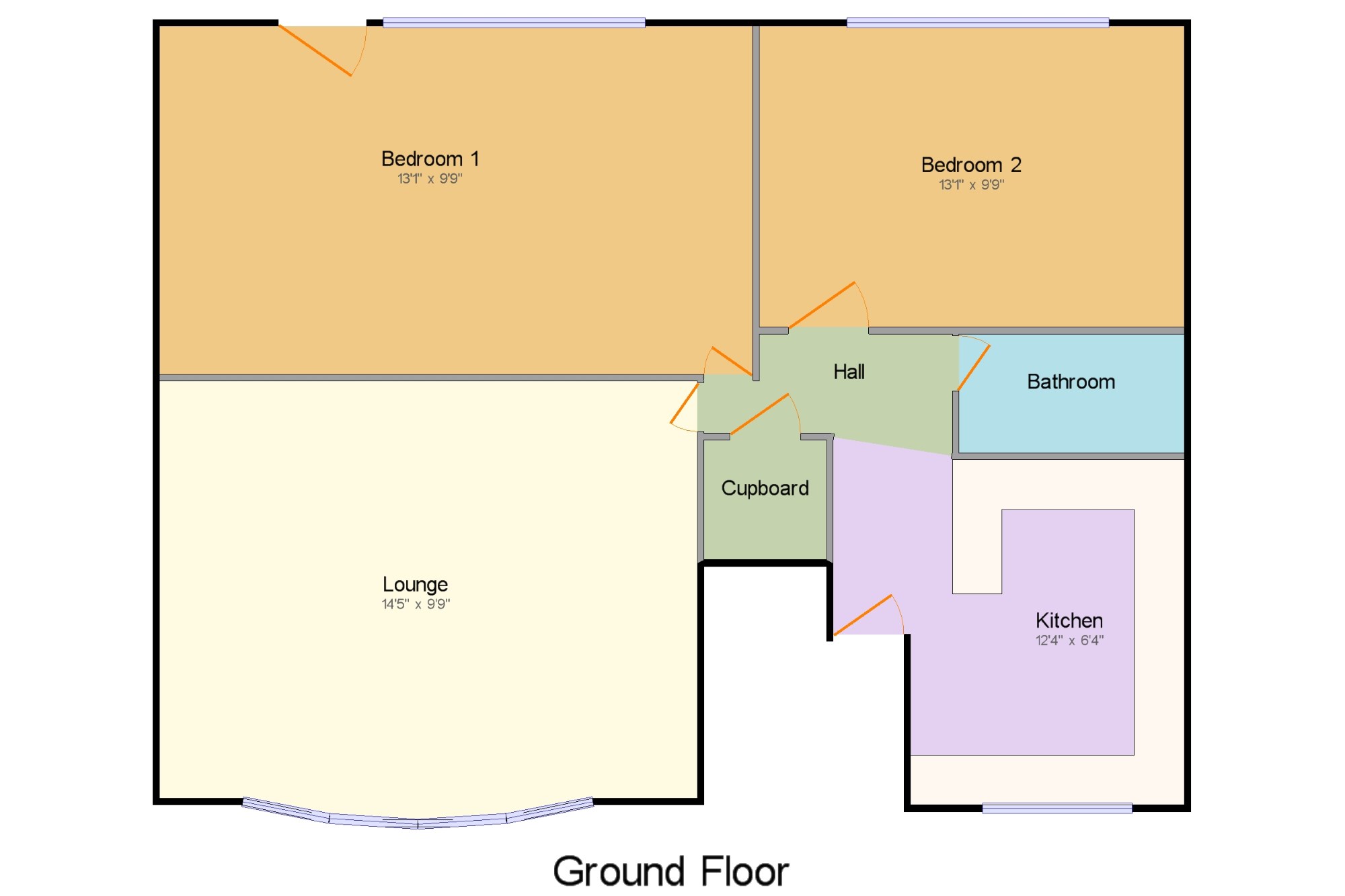Maisonette to rent in Nottingham NG12, 2 Bedroom
Quick Summary
- Property Type:
- Maisonette
- Status:
- To rent
- Price
- £ 144
- Beds:
- 2
- Baths:
- 1
- Recepts:
- 1
- County
- Nottingham
- Town
- Nottingham
- Outcode
- NG12
- Location
- Fenimore Court, Nursery Road, Radcliffe-On-Trent, Nottingham NG12
- Marketed By:
- Frank Innes - Bingham Lettings
- Posted
- 2018-09-22
- NG12 Rating:
- More Info?
- Please contact Frank Innes - Bingham Lettings on 01949 833050 or Request Details
Property Description
A beautifully presented two double bedroom Maisonette situated within the highly regarded village of Radcliffe on Trent.
A beautifully presented two double bedroom Maisonette situated within the highly regarded village of Radcliffe on Trent.
The property comprises of an entrance hallway which is open to the kitchen, leading on to two double bedrooms and a good size lounge. The property has the benefit of a fully enclosed well maintained rear garden with a patio area, lawn and established shrubbery.
In addition the property has a garage and residence parking with the added benefit of well maintained communal gardens to the front.
Radcliffe on Trent is a sought after village location situated five miles outside of West Bridgford, just six to Nottingham City Centre and only nineteen miles from Grantham station from where London is just over an hour away. The village itself holds a variety of shops including boutiques and convenience stores, not forgetting a superb range of pubs and restaurants. It also has schools to all grades (infant, junior and secondary), churches, library and health centre.
Hall
0' x 0' (0m x 0m)
Accessed via a double glazed door, radiator and bamboo wood floor, under stairs storage and open to the kitchen
Kitchen
12'4" x 6'4" (3.76m x 1.93m)
Double glazed window to to front aspect, tiled flooring, a combination of wall mounted and base fitted units with roll edge work surfaces, integrated gas hob, electric oven and over hob extractor fan, space for a fridge and separate freezer, inset stainless steel sink and drainer unit with mixer tap over and tiled splash backs.
Lounge
14'5" x 9'9" (4.39m x 2.97m)
A good sized room having double glazed window to the front aspect overlooking the communal garden, radiator, electric contemporary fireplace and bamboo wood floor.
Bedroom 1
13'1" x 9'9" (3.99m x 2.97m)
A delightful room which has the benefit of a double glazed door which leads onto the enclosed rear garden, double glazed window, radiator and bamboo wood floor.
Bedroom 2
13'1" x 9'9" (3.99m x 2.97m)
With double glazed window to the rear aspect, radiator and bamboo wood floor.
Bathroom
11'2" x 5'11" (3.4m x 1.8m)
Glass hand basin, low level W.C, panelled bath with shower over, tiled floor.
Outside
0' x 0' (0m x 0m)
Enclosed rear garden, with patio area, lawn and established planting. To the front the property has access to the shared communal gardens which have been laid mainly to lawn, with shrubs and a seating area.
Garage
0' x 0' (0m x 0m)
Garage within a block in close proximity to the property. The garage has an up and over door.
Call now to secure your viewing on !
Property Location
Marketed by Frank Innes - Bingham Lettings
Disclaimer Property descriptions and related information displayed on this page are marketing materials provided by Frank Innes - Bingham Lettings. estateagents365.uk does not warrant or accept any responsibility for the accuracy or completeness of the property descriptions or related information provided here and they do not constitute property particulars. Please contact Frank Innes - Bingham Lettings for full details and further information.


