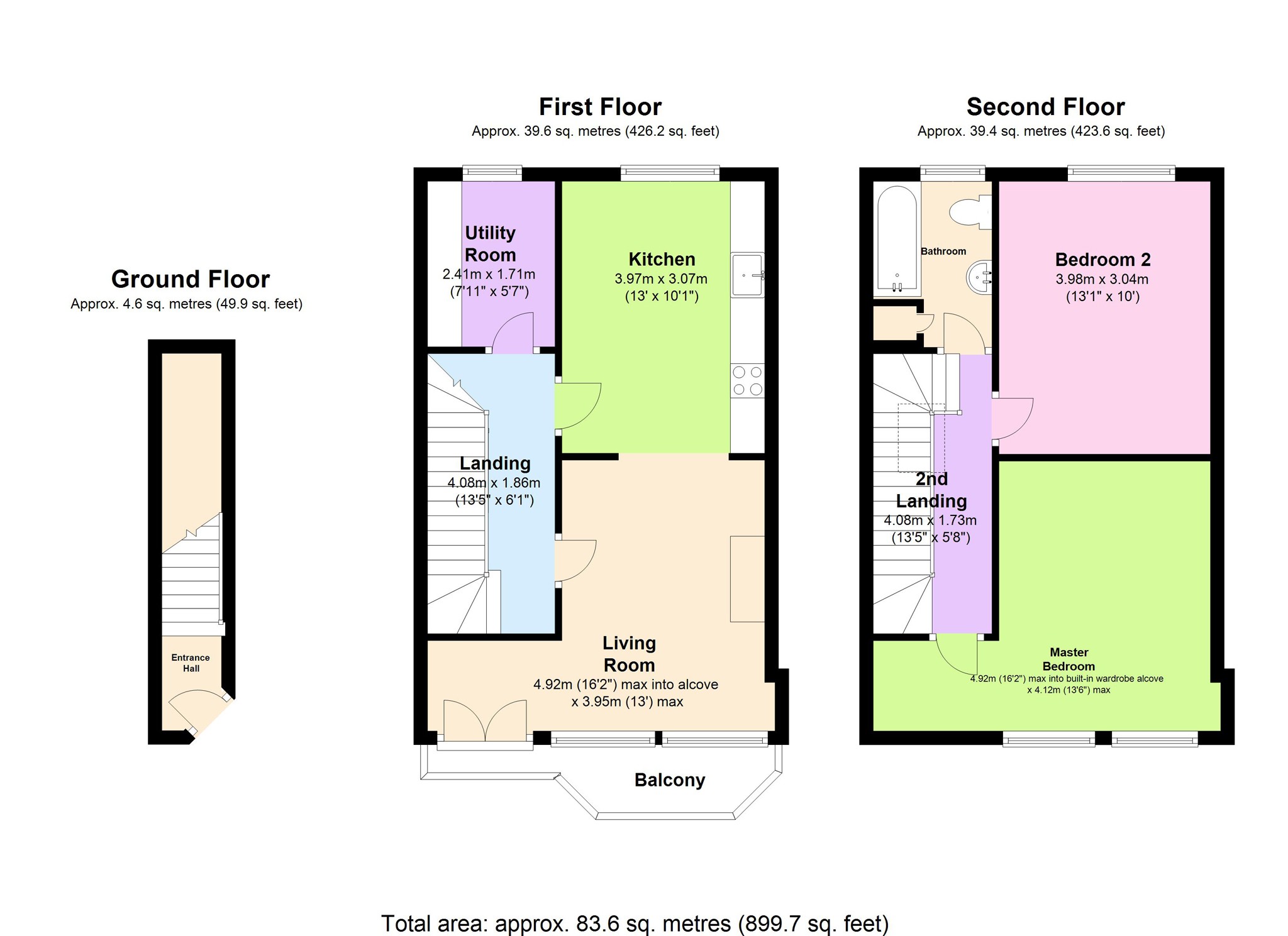Maisonette to rent in London SW6, 2 Bedroom
Quick Summary
- Property Type:
- Maisonette
- Status:
- To rent
- Price
- £ 575
- Beds:
- 2
- Baths:
- 1
- Recepts:
- 1
- County
- London
- Town
- London
- Outcode
- SW6
- Location
- Rostrevor Road, Fulham, London SW6
- Marketed By:
- House Network
- Posted
- 2018-10-23
- SW6 Rating:
- More Info?
- Please contact House Network on 01245 409116 or Request Details
Property Description
Overview
House Network Ltd are proud to present to the rental market this beautiful two bedroom upper maisonette with ideal entertaining space and private balcony area.
Conveniently located on the popular but quiet Rostrevor Road, Fulham, SW6, only 0.4 miles from Parsons Green underground station. This smart dwelling is situated between Fulham Road and Bishop's Road, ideally located for the lifestyle amenities of the Fulham Road area.
Offering you thoughtfully laid out accommodation comprising of an modern kitchen with spacious dining area, a bright reception room benefitting from two sash windows and French doors which provide access out on to the balcony area. There is a useful utility room off the landing, upstairs the natural lighting continues through a velux roof light window. The two double bedrooms and tastefully decorated bathroom all allow for rest and recuperation within an enclave of luxury.
Location
Rostrevor Road is a desirable address, moments from the popular shops and cafes on and around Fulham Road, New Kings Road, and Parsons Green. For access to central London, the closest underground station is Parsons Green(District line) or the number 14 bus which goes into Chelsea, South Kensington, Knightsbridge and Central London.
The property is approximately circa 83 sqm (899 sq ft)
Viewings via House Network Ltd, call now to book your preferred time and date
entrance hall
Fitted carpet, dado rail, entrance door.
Landing
Radiator, dado rail, stairs, carpeted stairs to second floor landing.
Living room 13'0 x 16'2 (3.95m x 4.92m)
Two single glazed sash windows to front, feature fireplace with surround and tiled hearth, cast- iron, mantle over, fitted carpet, picture rail, coving to ceiling, glazed french double doors leading to balcony, open plan
kitchen 13'0 x 10'1 (3.97m x 3.07m)
Fitted with a matching range of base and eye level units with worktop space over, stainless steel sink unit with mixer tap, built-in integrated larder fridge, freezer and dishwasher, single glazed sash window to rear, vinyl flooring, picture rail, coving to ceiling
utility room 7'11 x 5'7 (2.41m x 1.71m)
Fitted with a matching range of units and cupboards, integrated automatic washing machine, single glazed sash window to rear, radiator
2nd landing
Velux skylight, radiator, fitted carpet.
Master bedroom 13'6 x 16'2 (4.12m x 4.92m)
Two single glazed sash windows to front with a range of wardrobes three fitted wardrobes, fitted carpet, picture rail
bedroom 2 13'1 x 10'0 (3.98m x 3.04m)
Single glazed sash window to rear, radiator, fitted carpet
bathroom
Fitted with three piece suite comprising panelled bath with separate shower over, taps and glass screen, pedestal wash hand basin and close coupled WC, full height tiling to all walls, extractor fan, single glazed sash window to rear, Storage cupboard, heated towel rail
outside
Front
Frontage. Own front door leading to the entrance hall.
Property Location
Marketed by House Network
Disclaimer Property descriptions and related information displayed on this page are marketing materials provided by House Network. estateagents365.uk does not warrant or accept any responsibility for the accuracy or completeness of the property descriptions or related information provided here and they do not constitute property particulars. Please contact House Network for full details and further information.


